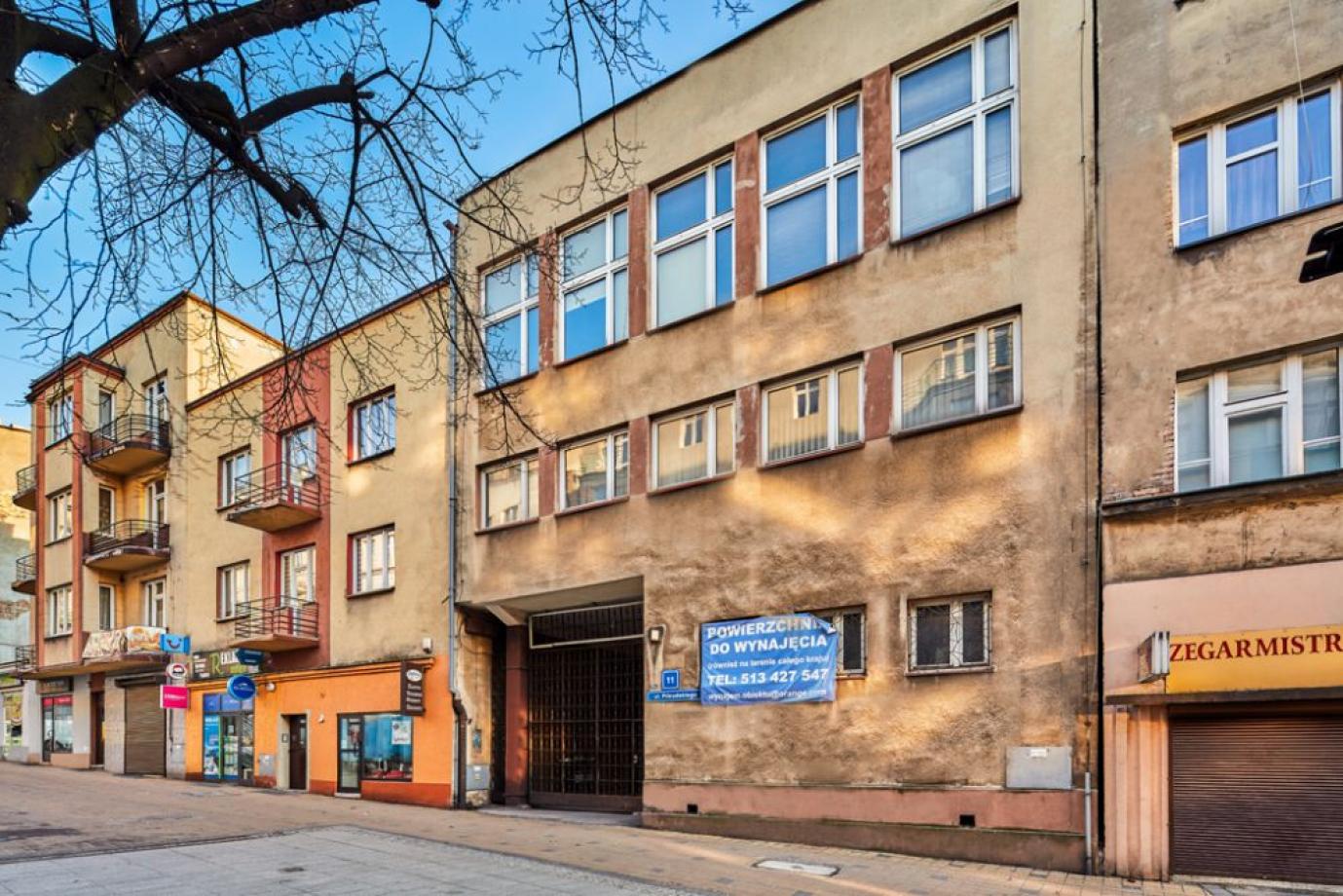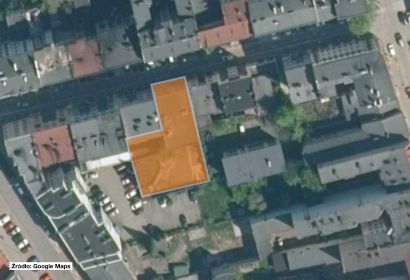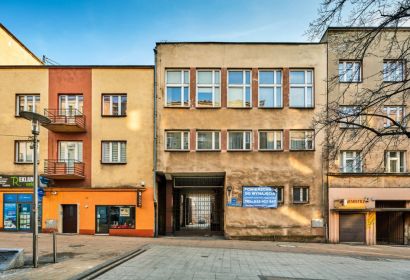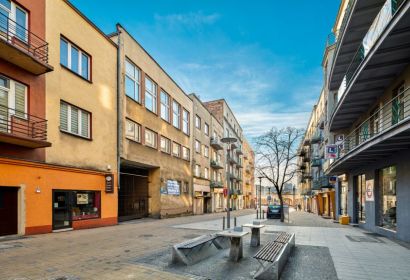Offer description
Commercial property on the promenade.
The property is a complex of two facilities with office, technical and warehouse use, with a total area of 691.30 m 2 .
Building A - office and technical building with a usable area of 624.50 m 2 . The building is a compact building, in a row of tenement houses. It has an entrance gate to the yard. A two-story building with a basement - it has a fuel warehouse in the form of an annex to the main body on the south side. Access to the warehouse - through the boiler room in the basement of the building.
Building B - auxiliary, with a usable area of 66.80 m 2 . One-story building without a basement. The building has two garage rooms, one of which serves as an aggregator room.
Near:
- 150 m - a large grocery discount
- 160 m - bus stop
- 400 m - Będzin Miasto railway station
- 10 km - Katowice
Planning conditions
According to the local spatial development plan, the real estate is located in an area marked as multifunctional downtown development.





