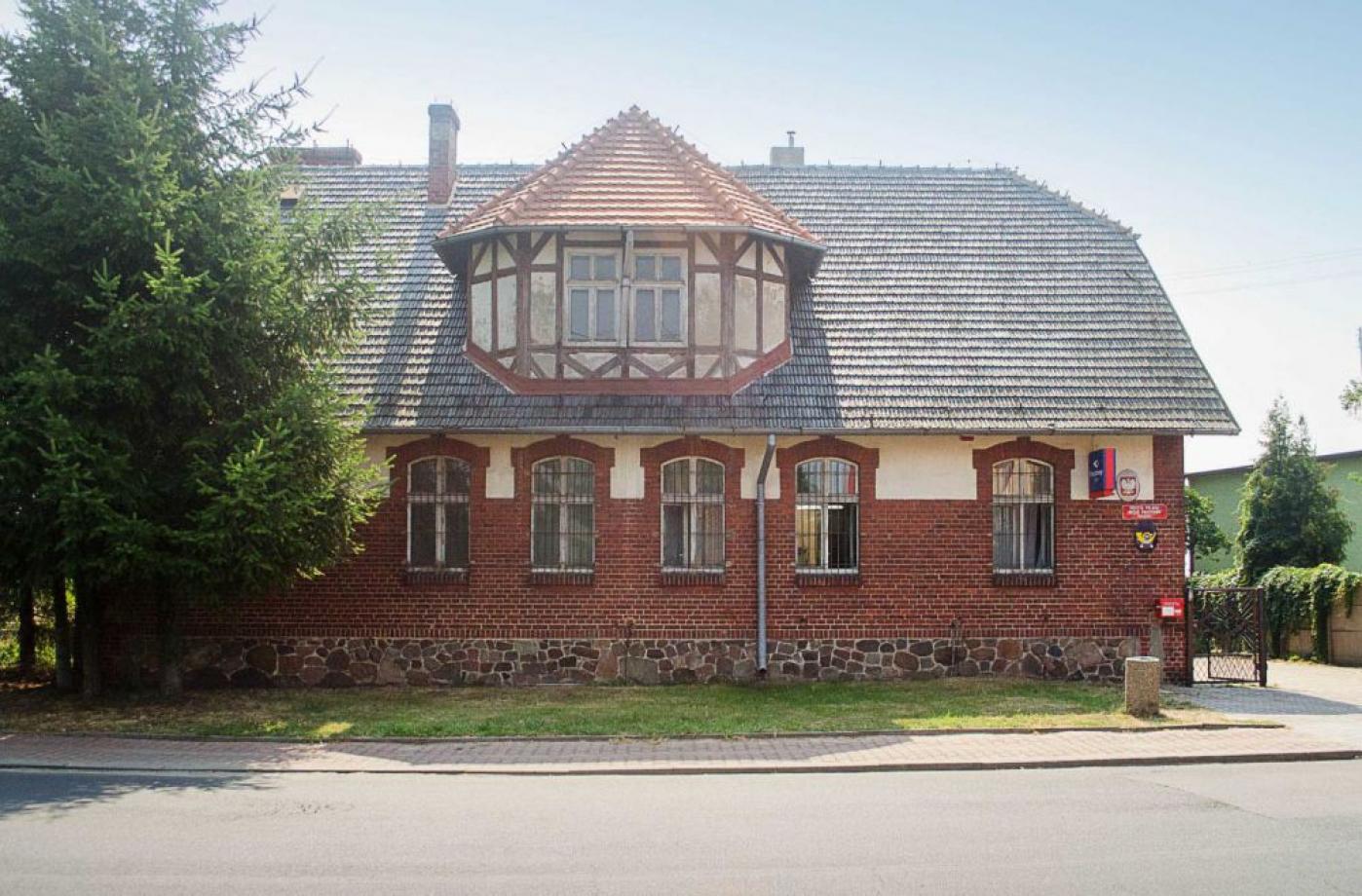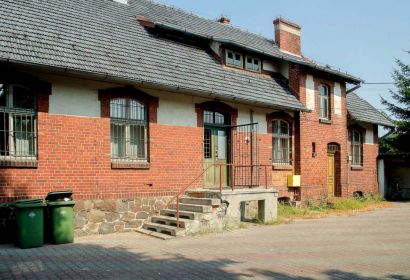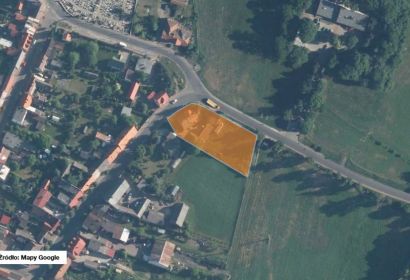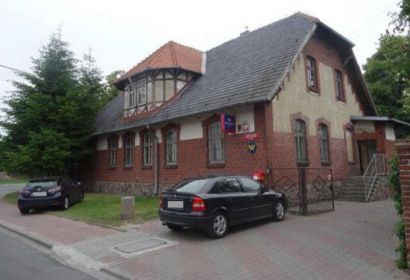Offer description
Plot of land with buildings.
The property is a plot of land with an area of 2,375 m², developed with the main building and an auxiliary building. The main building with a usable area of 304.90 m 2 (without a non-usable attic - 247.46 m 2 ) is a single-storey building with a partially usable attic and a basement. The auxiliary building with a usable area of 77.72 m 2 is two-story. Access to the property via a durable surface road.
The area of the plot, outside the buildings, is hardened with concrete cubes, partly undeveloped, covered with grass. There is a container with active telecommunications devices located on the property. The property area is partially fenced.
Near:
- 400 m - a food discount
- 500 m - Municipal and Communal Cultural Center
- 1.3 km - a large grocery discount
- 8 km - Ostrów Wielkpolski
Planning conditions
According to the Local Development Plan, the property is located in the area marked with the symbol 3.UP - area of existing public services .





