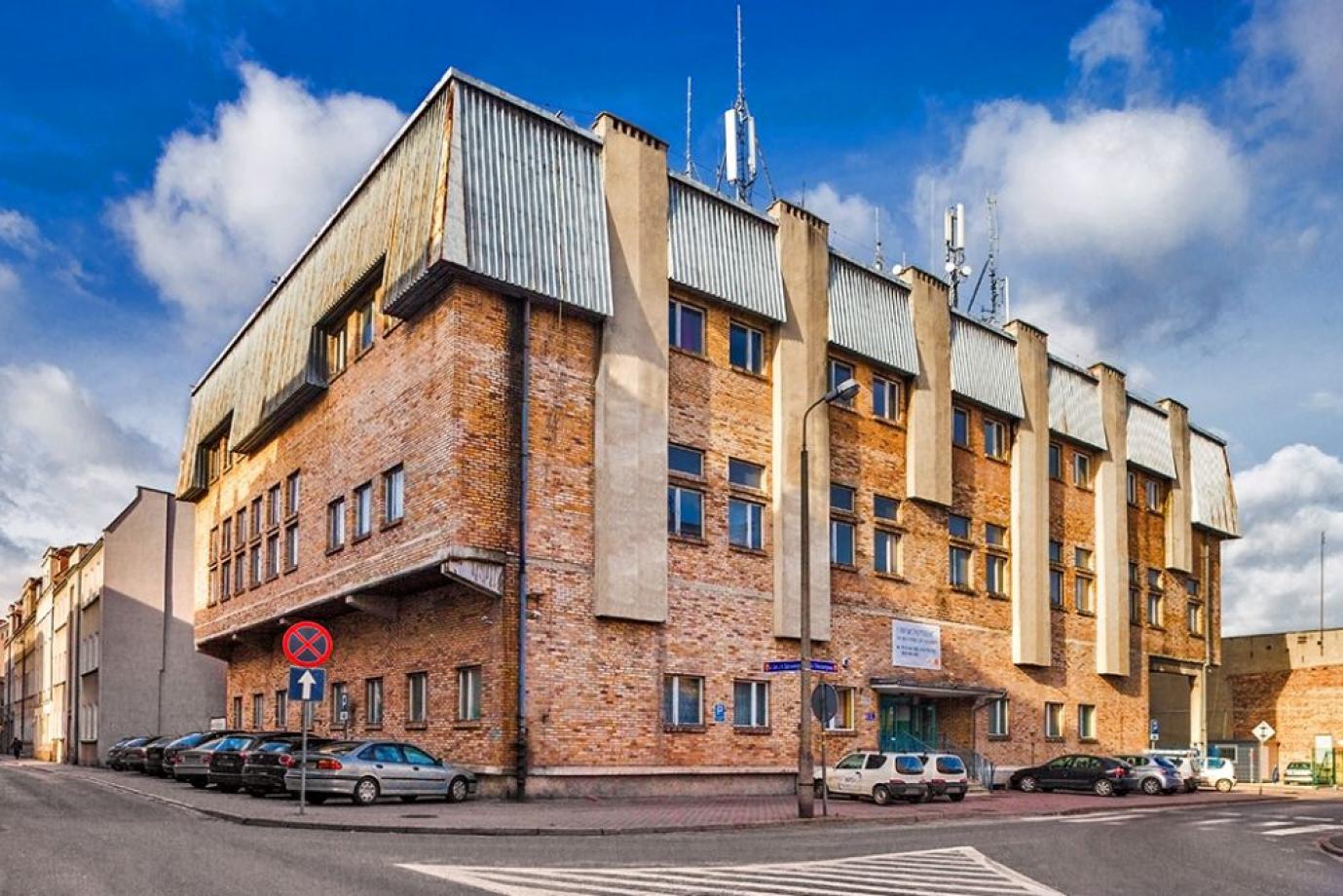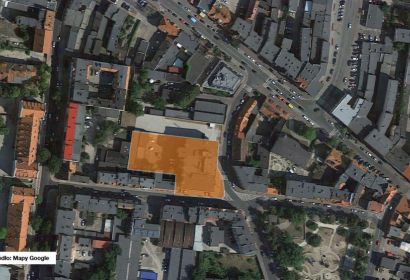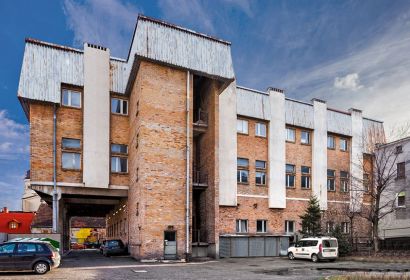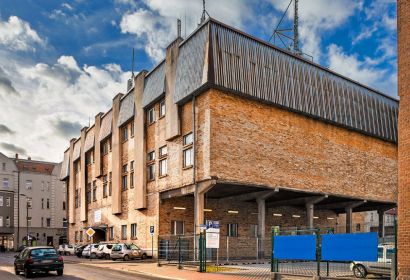Offer description
For sale is the perpetual usufruct right to plots with a total area of 2 462 m 2 and the ownership right to buildings erected on the land.
The office and technical building with a usable area of 2,907.70 m 2 is a four-storey, basement, detached facility, which was built in 1990. Aggregator building 141.9 m 2 - detached, one-story, without a basement, located in the back of the office and technical building.
Near:
- 250 m - a large grocery discount
- 300 m - Market Square and Town Hall
- 350 m - Arena Ostrów
- 400 m - bus station
- 750 m - Ostrów Wielkopolski railway station
Planning conditions
The local spatial development plan has not been adopted for the property. In accordance with the provisions of the Study of the Conditions and Directions of Spatial Development of the City of Ostrów Wielkopolski, the area is intended for downtown development - the symbol of the MS area.





