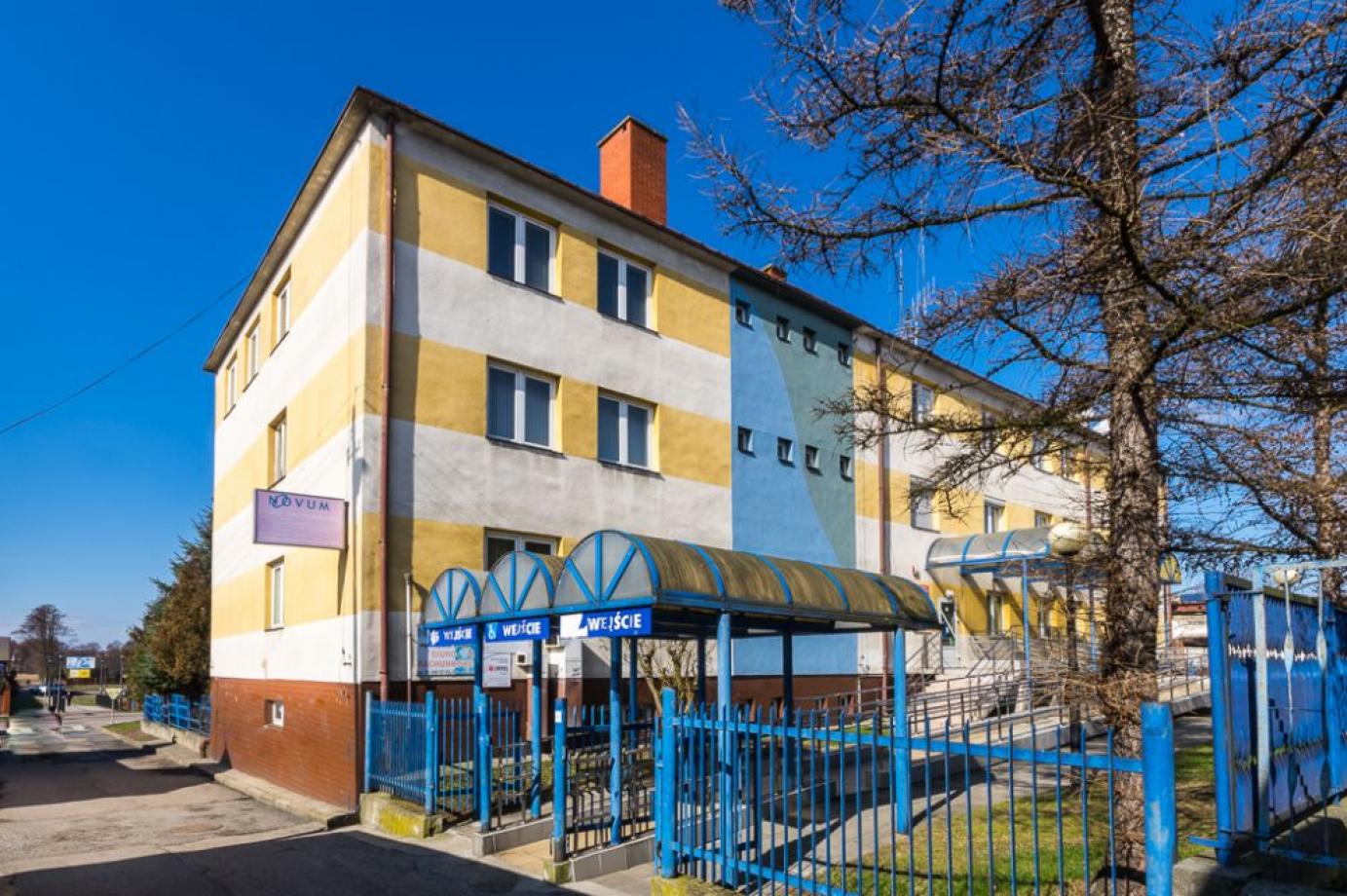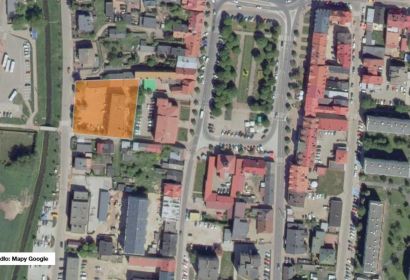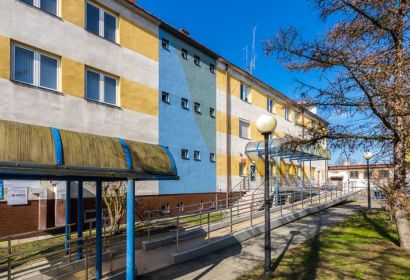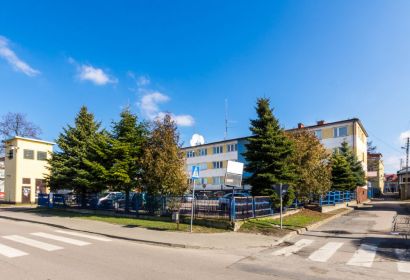Offer description
An office building on a large plot in the city center.
For sale is the perpetual usufruct right to plots with registration numbers: 2641/2, 2640/2 and 2642/2, precinct 0001, with a total area of 2404 m², and the ownership right to buildings located on plots 2642/2 and 2640/2:
- an office and technical building with an area of 1,249 m²
- 172 m² warehouse and garage building.
The area of the property is paved, fenced, green, with a large parking lot for cars from the side of ul. Parkowa and a ramp for the disabled from ul. Frog.
Plot 2641/2, in the shape of an elongated rectangle, is located between the other two plots, it is the land marked as a road.
Office and technical building - the facility has three overground storeys, with a complete basement, built in the 1980s. The functional layout of the building's rooms is favorable, it ensures rational use of space for office and service purposes.
Warehouse and garage building - a single-storey building, built in the 1980s.
Near:
- 100 m - Market Square and Town Hall
- 200 m - bus station
- 250 m - a large grocery discount
- 550 m - Gostynin Castle
- 1.4 km - Gostynin railway station
- 16 km - Płock
- 110 km - Warsaw
Planning conditions
In accordance with the study of conditions and directions of spatial development approved by Resolution No. 241/XLVII/2006/2006 of the Gostynin City Council of 28 September 2006, the property is located in the area marked with the symbol:
UMW – area of multi-family residential and service development with a city centre function
Selected entries from SUiKZP for real estate:
Area focusing mainly on functions: services and housing, greenery and urban public spaces. Use for location of services characteristic of the city center - diverse in profile trade, gastronomy, administration, culture, education.
The property is not covered by the local development plan.





