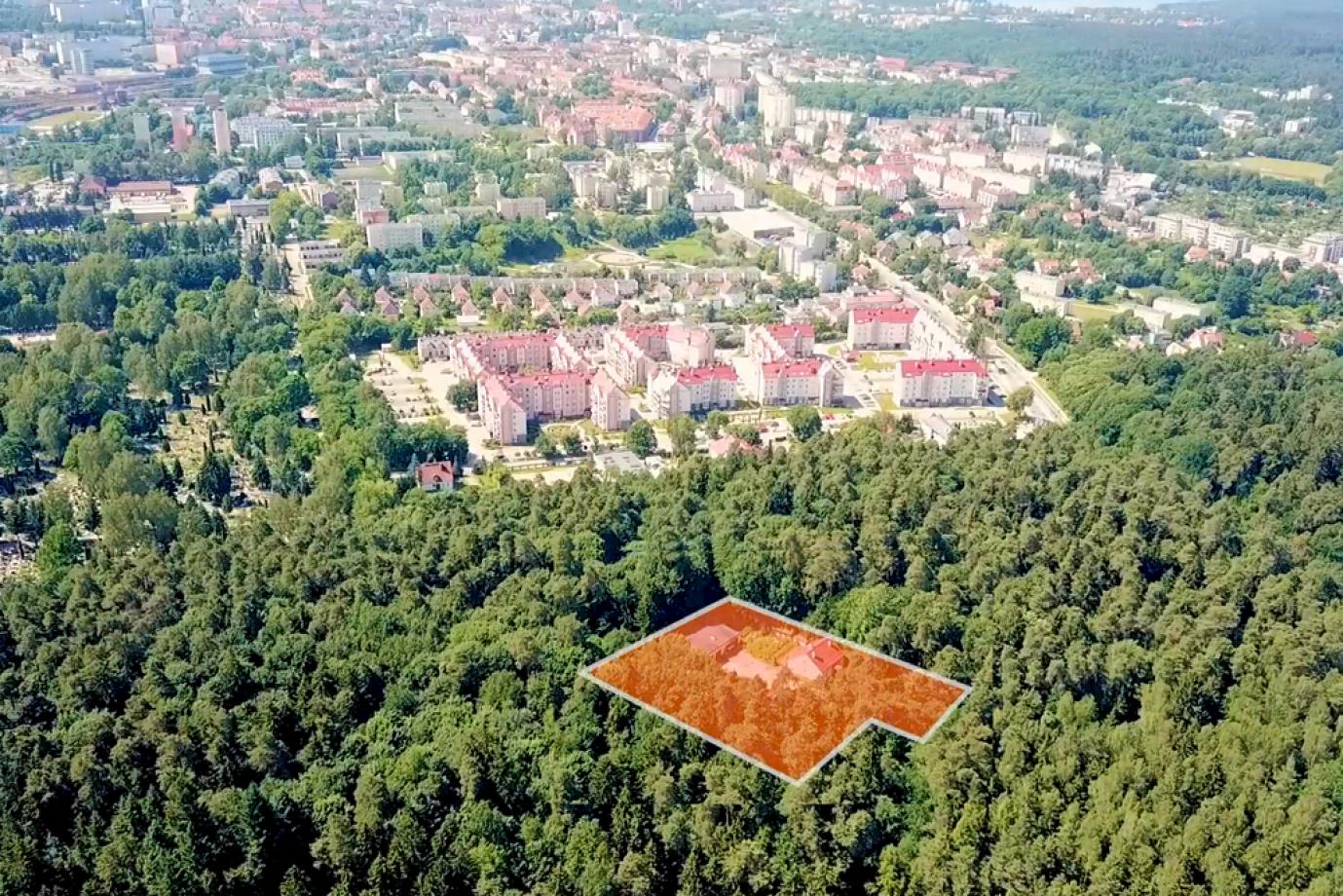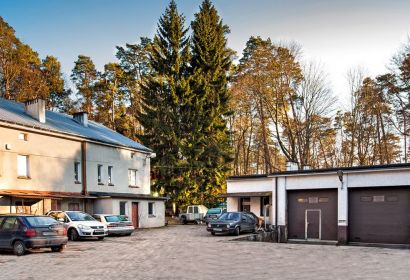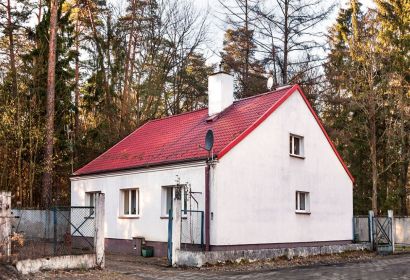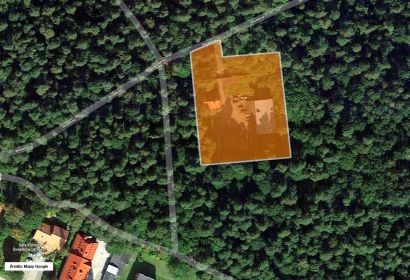Offer description
Complex of commercial buildings on a large plot of land, suitable for a hotel.
Plots 26/1, 26/2, 27/2 create a whole with a total area of 4566 m2. This is a property located in a forest, developed area. In addition, there is a parking lot on the plot.
The property consists of the following buildings:
- office - 723.21 m2
- residential - 244.65 m2
- auxiliary - 209.03 m2
- other buildings: switchboard, garages, warehouse, utility building with a total area of 104.96 m2
The office building is a detached, two-story building with a usable attic. The basement contains technical and storage rooms. On the first floor there are office rooms, and in the attic - utility rooms. The residential building is also two-story, with a basement, and a usable attic. Inside there are 3 residential premises. The auxiliary building serves as an office, storage and garage.
Nearby:
- 200 m – city buildings
- 200 m – bus stop
- 250 m – Jagiellońska Street
- 2km – S51
Planning conditions
The real estate is located in the area marked in the local development plan with the symbol 9U. Destiny:
- basic - existing technical bases adapted
- acceptable - non-burdensome services, gastronomy, culture and leisure, tourist, hotel, recreational and sports services as well as training centers





