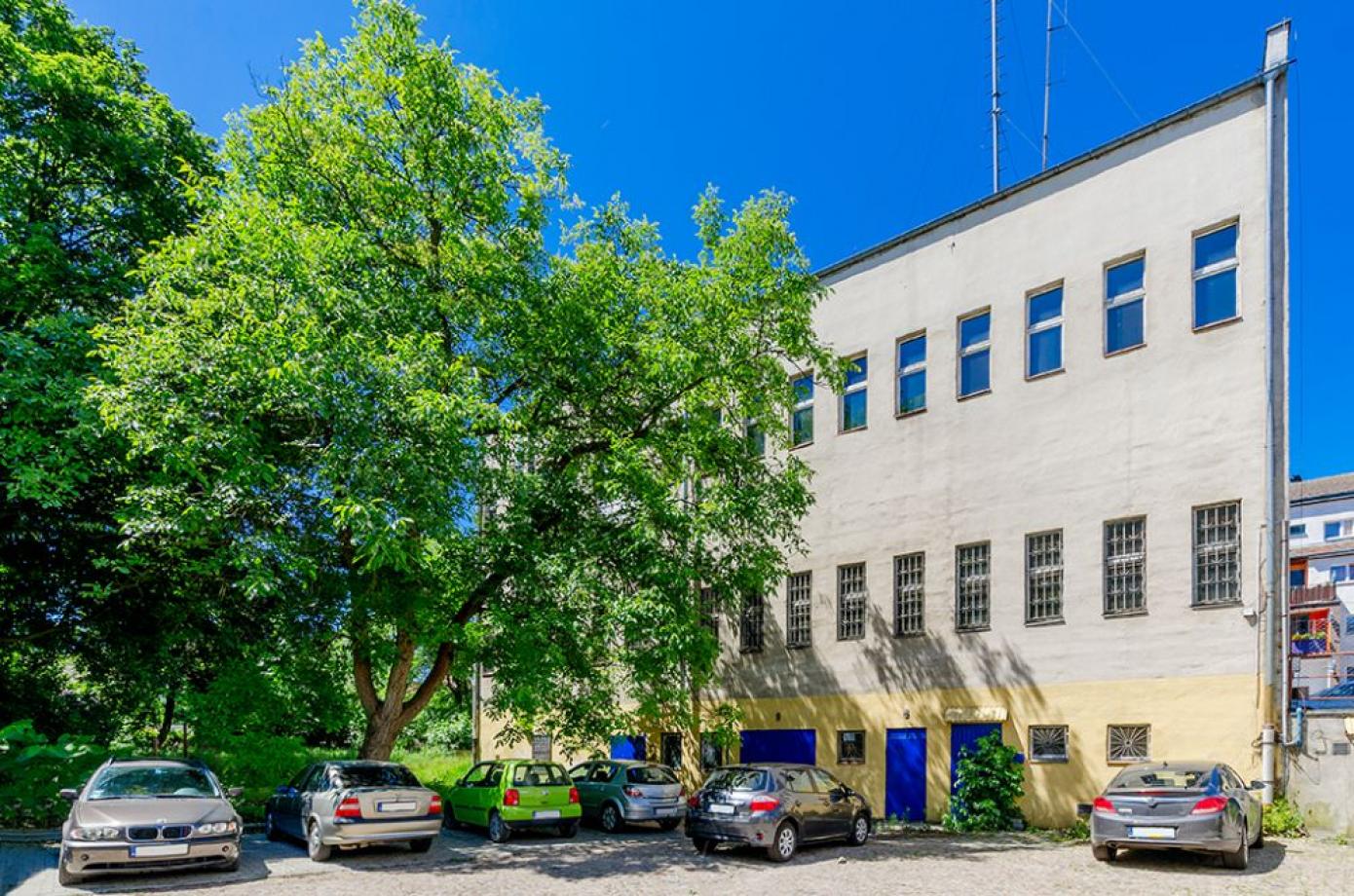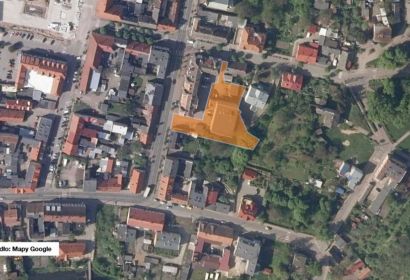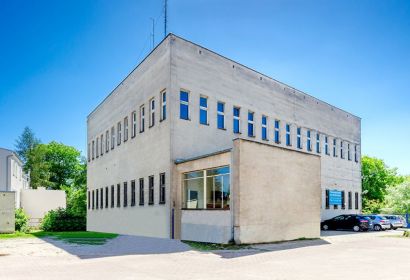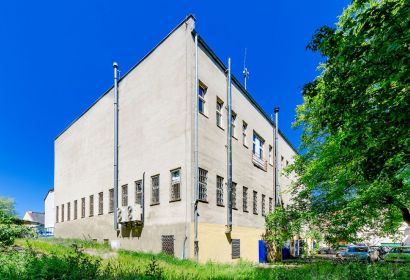Offer description
Office building in the city center.
The property is a developed land, consisting of several plots with a total area of 2087 m 2 . There are three buildings on the plot: office and technical and two garages.
The office and technical building with a usable area of 1,217.50 m 2 is a free-standing, three-story building with a basement, made in traditional technology. Garage buildings have an area of 27.54 m 2 and 60.39 m 2 and are one-story buildings with garage doors and entrance doors.
Near:
- 400 m - city center
- single-family and multi-family housing
- sanepid
- church
Planning conditions
In accordance with the provisions of the Local Spatial Development Plan
- plot number 729/8: MW / UŁ - areas intended for multi-family housing and allowing the communication function as a temporary function;
- plot number 729/9: UC - area intended for commercial services;
- plot number 729/10: MW / UŁ - areas intended for multi-family housing and allowing the communication function as a temporary function; 5KY - areas intended for pedestrian and driving routes;
Plots no. 729/8, 729/9, 729/10, 729/11 in the district of Drezdenko are located in the conservation protection zone - "Urban and landscape complex". However, the buildings located on the above-mentioned plots are not historical monuments.





