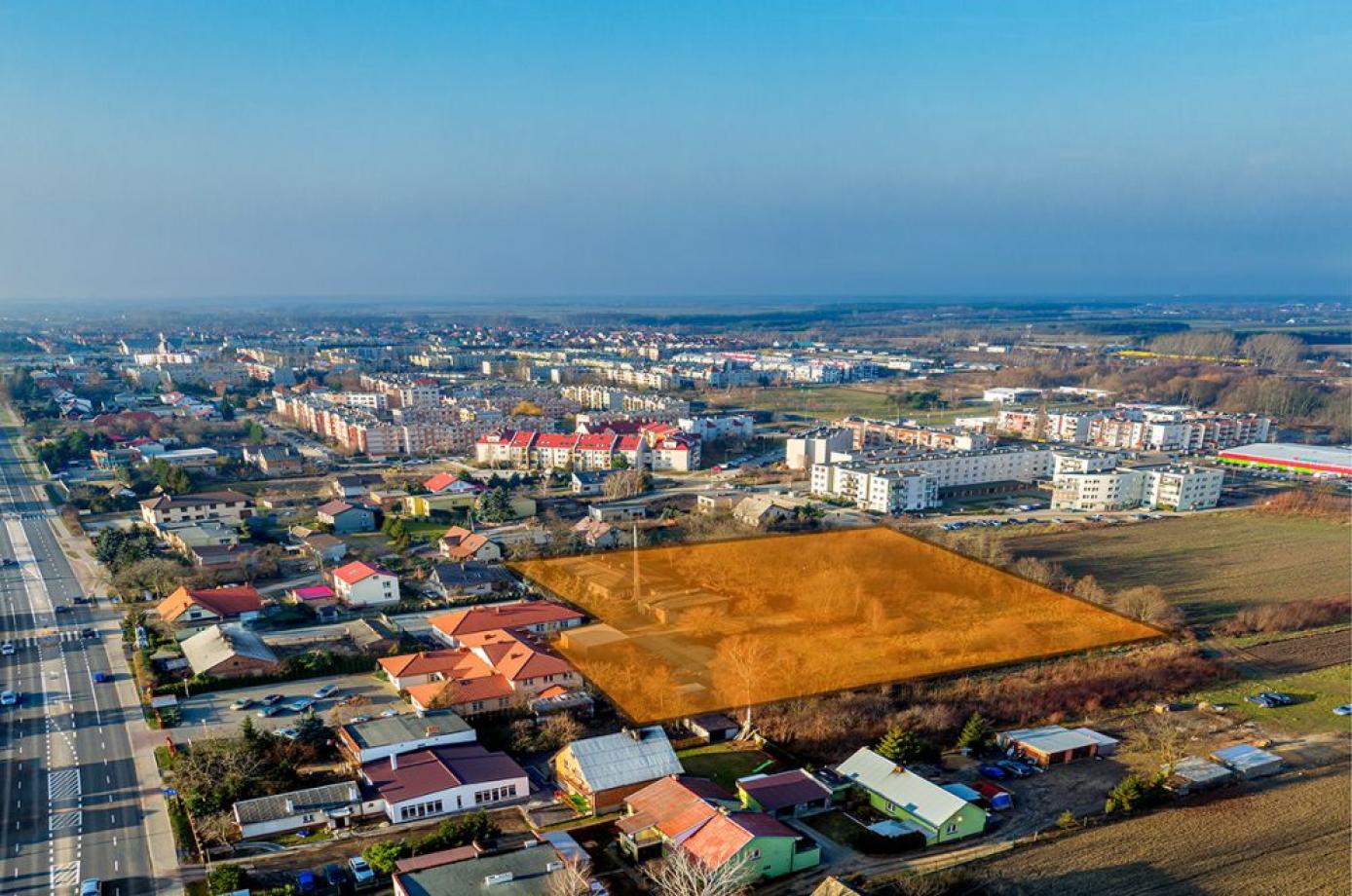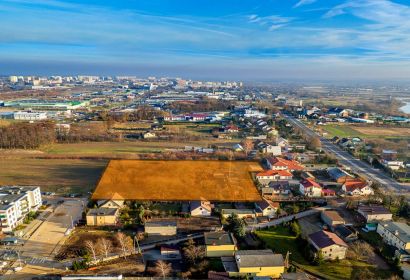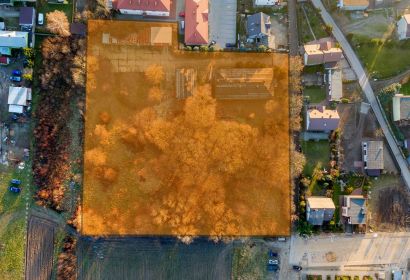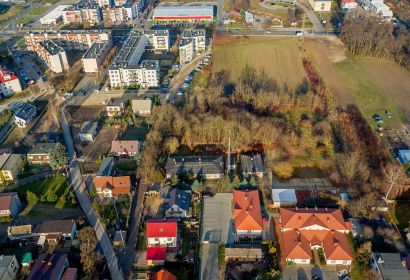Planning conditions
According to the local spatial development plan of the city of Konin-Chorzeń III, approved by the resolution No. 361 of the Konin City Council of 23 May 2012 (published in the Journal of Laws of Wielkopolska Province of 03.07.2012, item 2996), the plot of land with registration number 466 (precinct Chorzeń) is intended for: single-family housing and services .
Offer description
A large investment plot in a good location, in Konin - right next to the national road No. 92.
The property comprises a plot of land with a total area of 8,931 m 2 .
The property includes:
- technical and residential building - with a usable area of 298.49 m 2
- technical building of the boiler room - with a usable area of 90.08 m 2
- technical building of the cable plant - with a usable area of 14.80 m 2
- warehouse shelter - with a usable area of 118.24 m 2
- garage -with a usable area of 55.67 m 2
- free-standing mast
The total area of the buildings is 577 m 2 .
The property has a fairly regular shape. In addition to the construction facilities, there is low and high greenery, as well as a square hardened with concrete slabs (to be used as a parking lot).
Near:
- 100 m - national road No. 92
- 250 m - a large grocery discount
- 300-400 m - numerous service and commercial points
- 500 m - "Konin West" railway station
- 2 km - the center of Konin





