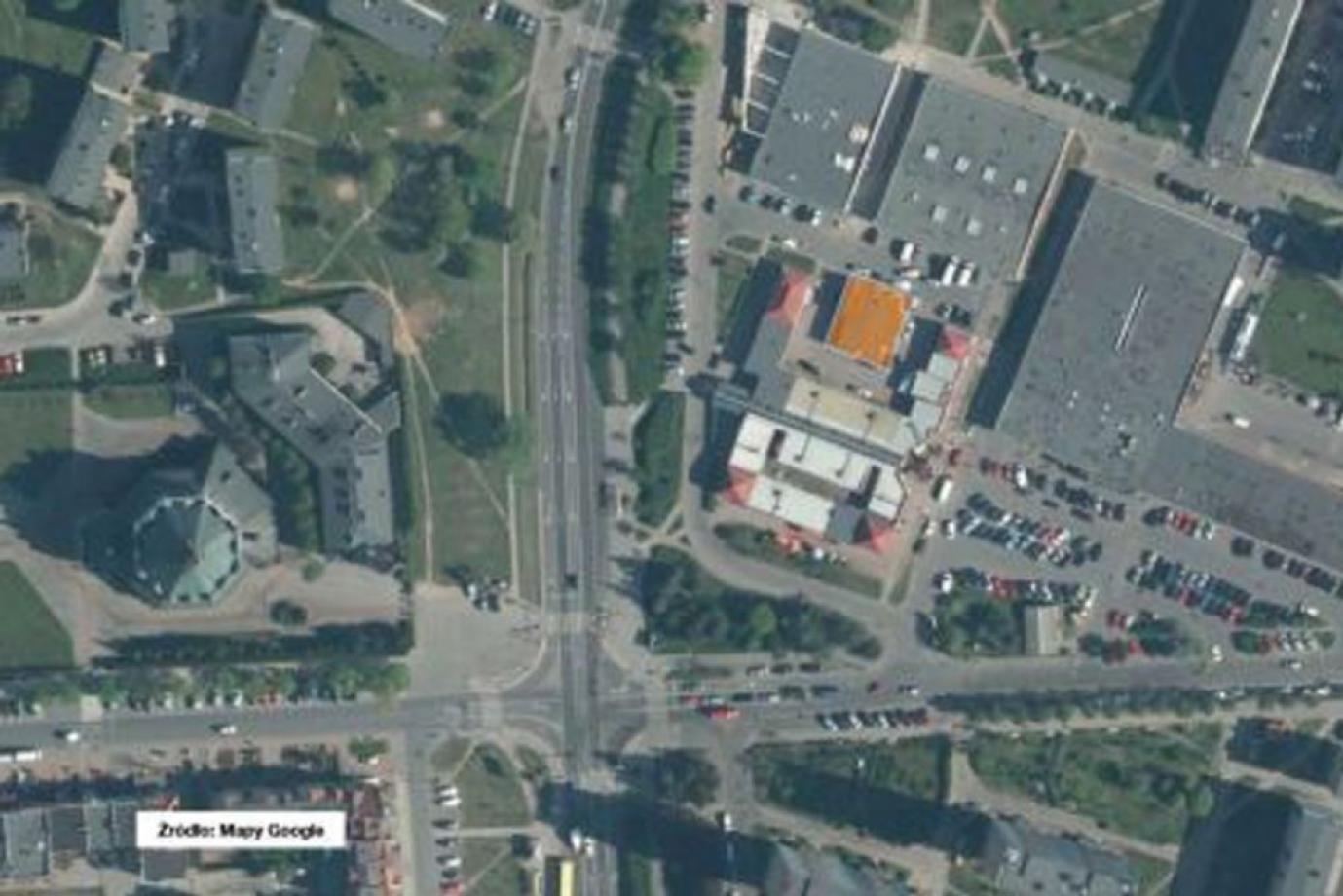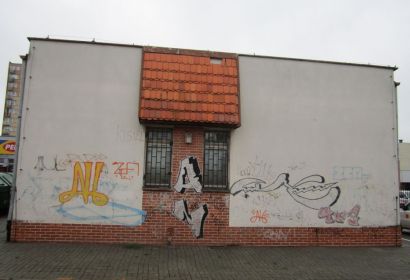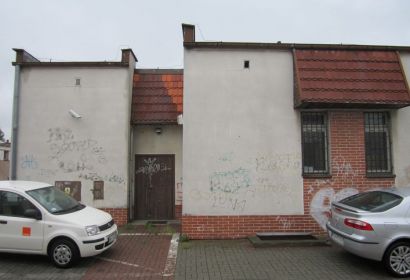Offer description
Office and service building in Gniezno.
Property constituting the perpetual usufruct right to the plot of land no. 25/1 with an area of 311 m 2, developed with a technical building with a total usable area of 333.26 m 2, constituting an object of ownership separate from the land.
The property is located in the town of Gniezno at os. Jagiellonian.
Plot No. 25/1 has a regular square shape, flat terrain configuration and is fenced. Apart from the construction object, the area has been developed with hardened access roads and pavements. The plot has favorable access to local utilities.
The building, which is an object of ownership separate from the land, is located on plot no. 25/1, is a technical building with a usable area of 333.26 m 2. The facility was built in 1998 in a traditional brick structure.
In terms of development, the technical building is a free-standing one-story building with a basement.
Near:
- service and commercial points
- 150 m - a large grocery discount
- 800 m - national road No. 5
- 2.8 km - Gniezno railway station
- 3 km - city center
- 45 km - Poznań
Planning conditions
The area on which the property is located is not covered by the current local spatial development plan.
However, there is a Study of the conditions and directions of spatial development approved by Resolution No. XV / 141/2000 of the Gniezno City Council of February 11, 2000 and amendments to the Study approved by resolutions No.
- LIV / 588/2006 of the Gniezno City Council of October 19, 2006,
- XXVII / 320/2008 of the Gniezno City Council of October 29, 2008,
- XXV / 273/2012 of the Gniezno City Council of September 26, 2012,
- XLIX / 594/2014 of the Gniezno City Council of October 29, 2014.
According to the findings of the Study and its amendments, plot no. 25/1 is located in the residential and service development zone (MU).


.JPG)


