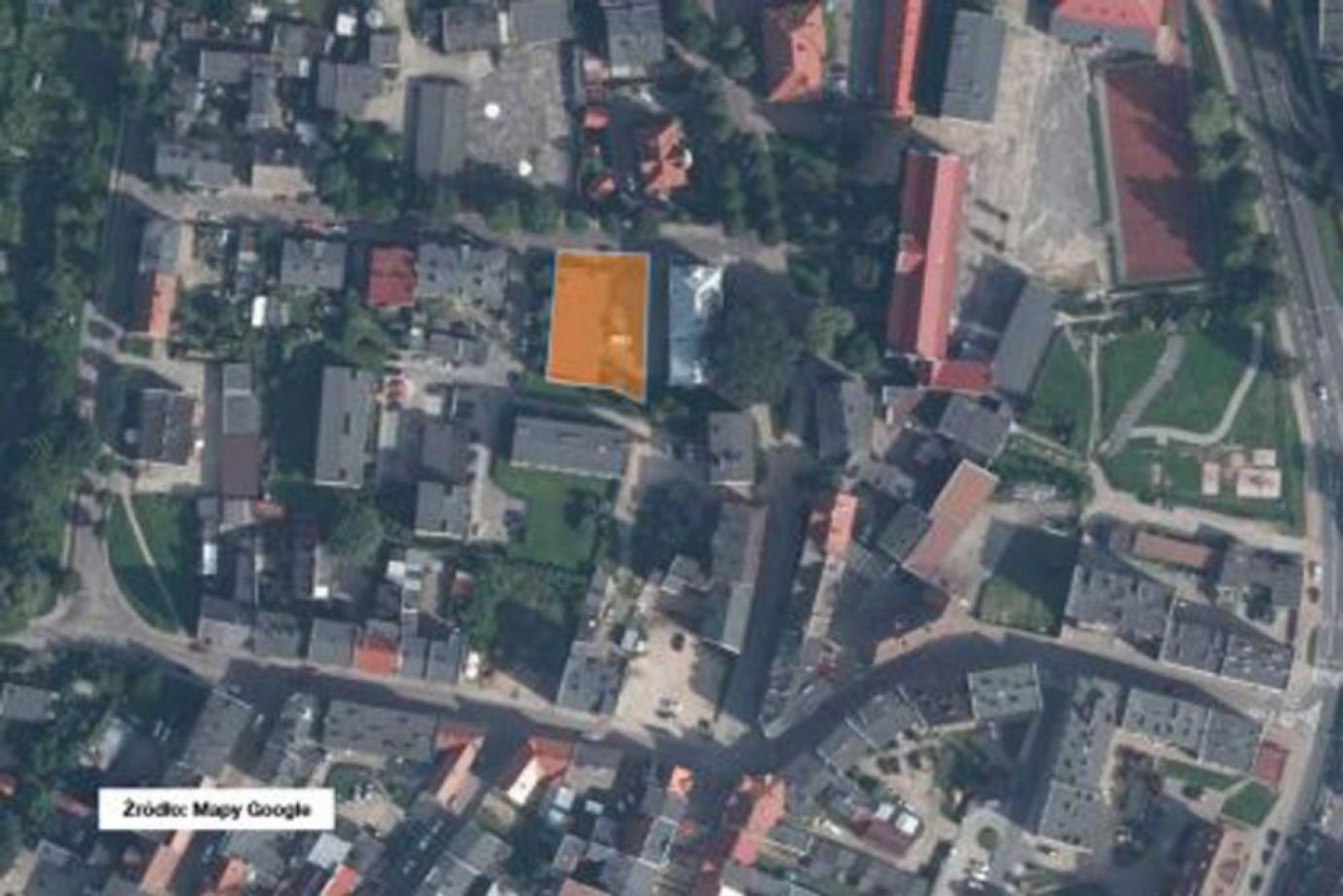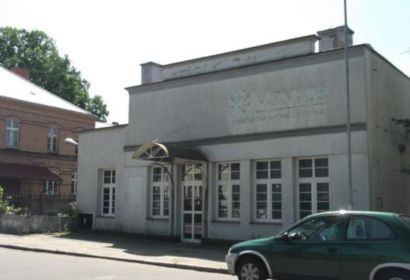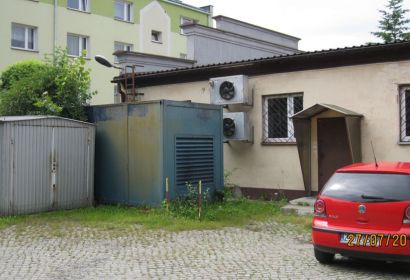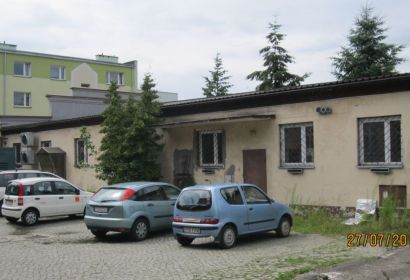Offer description
Building for sale in a spa town, 500 m from the center.
For sale is the perpetual usufruct right to the plot of land No. 82/1 with an area of 747 m 2 together with the ownership right to the building erected on land constituting a separate real estate with a total usable area of 324.70 m 2 (inventory 07.2015), usable area of 336 m 2 (Land and Mortgage Register).
The building with an area of 324.70 m 2 (KW: 336 m 2 ) has 1 above-ground floor. The facility has 9 utility rooms with an area of 9.7 - 56 m 2 , as well as social rooms, storage rooms and 3 sanitary facilities. There are 5 entrances to the building: 1 from the north, 1 from the east and 3 from the south. Good exposure, in the first building line from the main road. At the rear of the property there is a car park with 7 parking spaces.
The building is built in traditional technology. A single-slope, wooden roof, covered with trapezoidal sheet metal and surrounded by an attic. Grated PVC windows. Walls made of solid brick, ceramic and perforated. Entrance doors partly made of metal (3 pcs), partly PVC. Suspended ceilings with mounted polystyrene coffers. Smooth walls, tiles in the bathroom. On the floors - at the entrance and in the rooms - partly terracotta. Full installation in the building: electricity, plumbing and central heating.
Near:
- 70 m - police station
- 500 m - bus station, city center
- 600 m - Połczyn health resort
- 650 m - sanatorium
Planning conditions
According to the letter of the Mayor of Połczyn-Zdrój of July 29, 2015, plot no. 82/1 located within 003-Połczyn-Zdrój at Grunwaldzka 27A street is marked in the local spatial development plan of the city of Połczyn-Zdrój, approved by Resolution No. LI / 468/2014 City Council in Połczyn-Zdrój of June 25, 2014 (Journal of Laws of the West Pomeranian Voivodeship of 2014, item 3219), the above plot is intended for 16U - Area of densely developed service buildings.
Investment opportunities: office, services.





