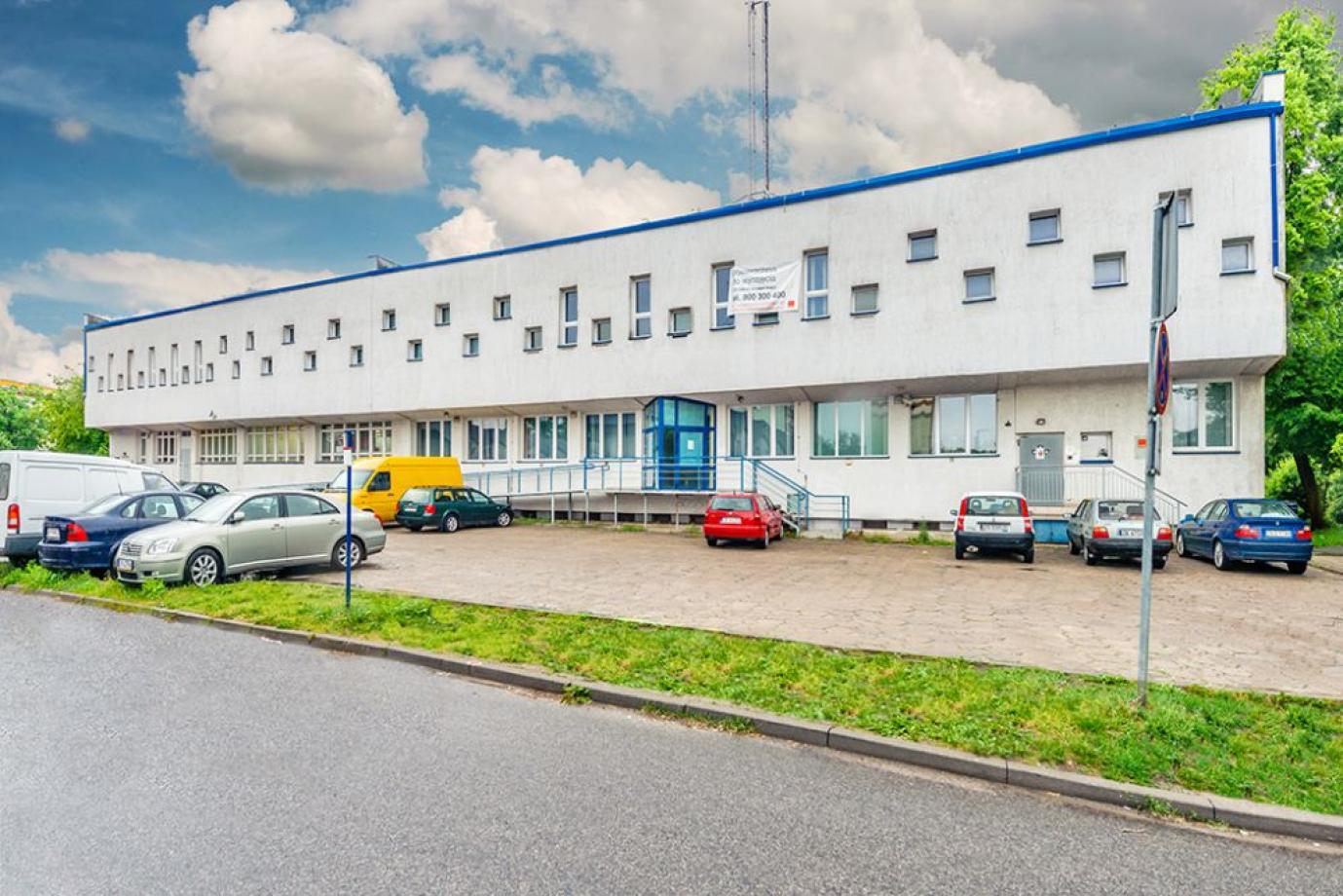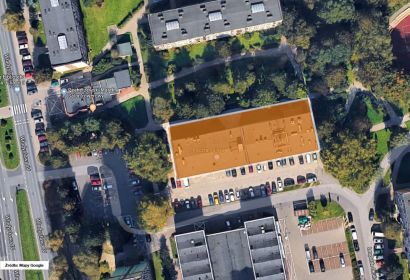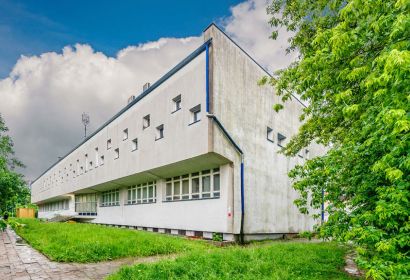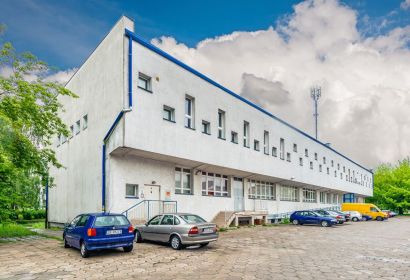Offer description
A facility intended for use as a student residence or hostel, near the Koszalin University of Technology.
The subject of the transaction includes the real estate constituting the right of perpetual usufruct established until 5 December 2089 of plot no. 31, area 1,361 m2, developed with an office and technical building with a usable area of 2,136.30 m2 , constituting an object of ownership separate from the land.
The office and warehouse building with an area of 2,136.30 m 2 is a 1-storey building with a basement. On the first floor: office space, storage, sanitary facilities and a central office room. The underground floor houses a warehouse, basement and sanitary room. The building is equipped with central heating, water and sewage system, electricity, gas. The office building is in very good technical condition. It is also characterized by a good standard of finish. In front of the property there is a municipal car park with approx. 10 parking spaces.
The plot size is 1,361 m2 on a rectangular plan.
The property does not have access to a public road, access to the property is via plots 33/1 and 33/2 included in the land and mortgage register belonging to Krokus Sp. z o. o.
There is a shelter in the basement of the property. Emergency exits from the shelter and the basement are located on adjacent plots, respectively: exit from the shelter on plot no. 29/37, exit from the basement on plot no. 29/76.
The property is partly rented to, among others, the Polish Post Office.
Nearby:
- 200 m - Medical Clinic
- 280 m - bus stop
- 600 m - ZUS
- 650 m - Tadeusz Kosciuszko Park
Planning conditions
The area on which the property is located is covered by the current Local Spatial Development Plan approved by Resolution No. XLVI / 751/2022 of the City Council in Koszalin of 19/05/2022, according to which the plot of land No. 31 is located in the area marked with the symbol C6.U / MW , for which it was established:
Basic purpose: multi-family housing development, service development;





