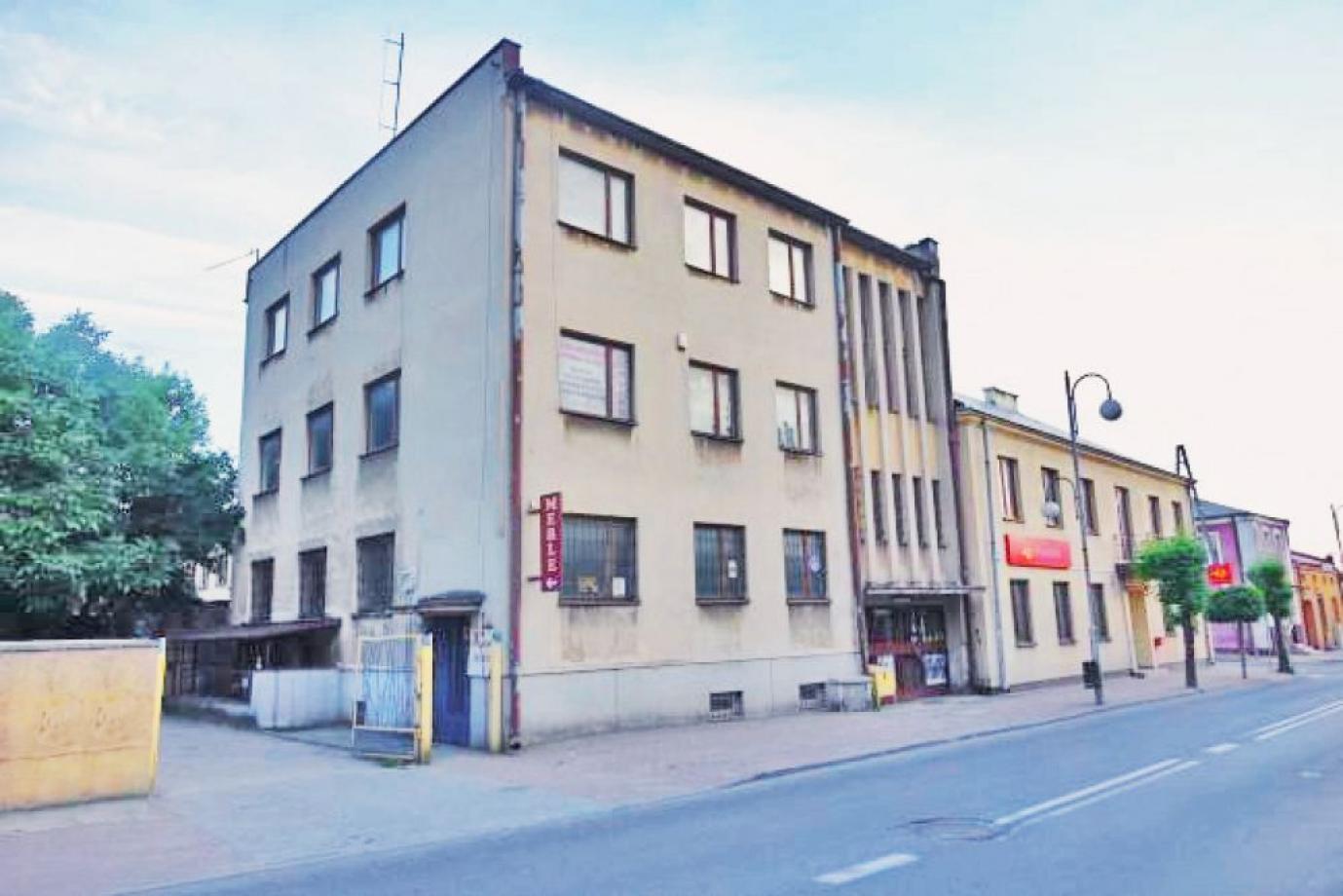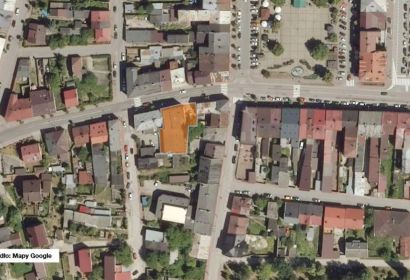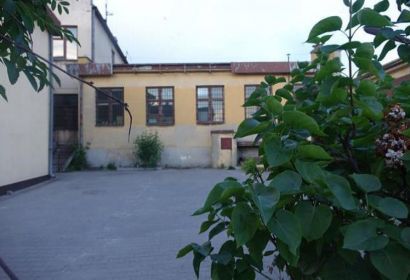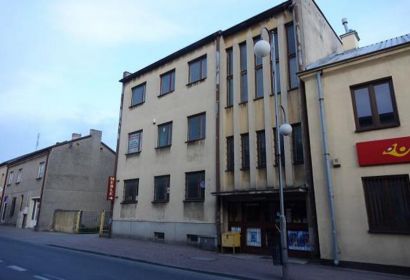Offer description
A plot of land with an area of 647 m 2 , developed with an office and technical building with a usable area of 812.76 m 2 . The plot has the shape of an irregular polygon and is located in the first line of development in relation to Wolności Street.
The office and technical building is a 3-story brick building with a basement. Foundations in the form of reinforced concrete benches, walls made of solid ceramic bricks. Equipped with installations: electricity, water and sewage, lightning protection, telecommunication, air conditioning in some rooms with ICT devices and central heating.
In the undeveloped area in the eastern part of the plot, accessible through the entrance gate, it is possible to designate several parking spaces for passenger cars.
Near:
- 50 m - Market Square
- 200 m - national road No. 73
- 200 m - national road No. 78
- residential, commercial and service buildings
- city Council and village council
- Polish Post
Planning conditions
In accordance with the Study of Conditions and Directions of Spatial Development of the City and Commune of Chmielnik, adopted by Resolution No. III/24/2002 of the City Council in Chmielnik of 28 December 2002 (with subsequent amendments), the property is located in the area marked with the symbol:
MU - areas of residential development with services.





