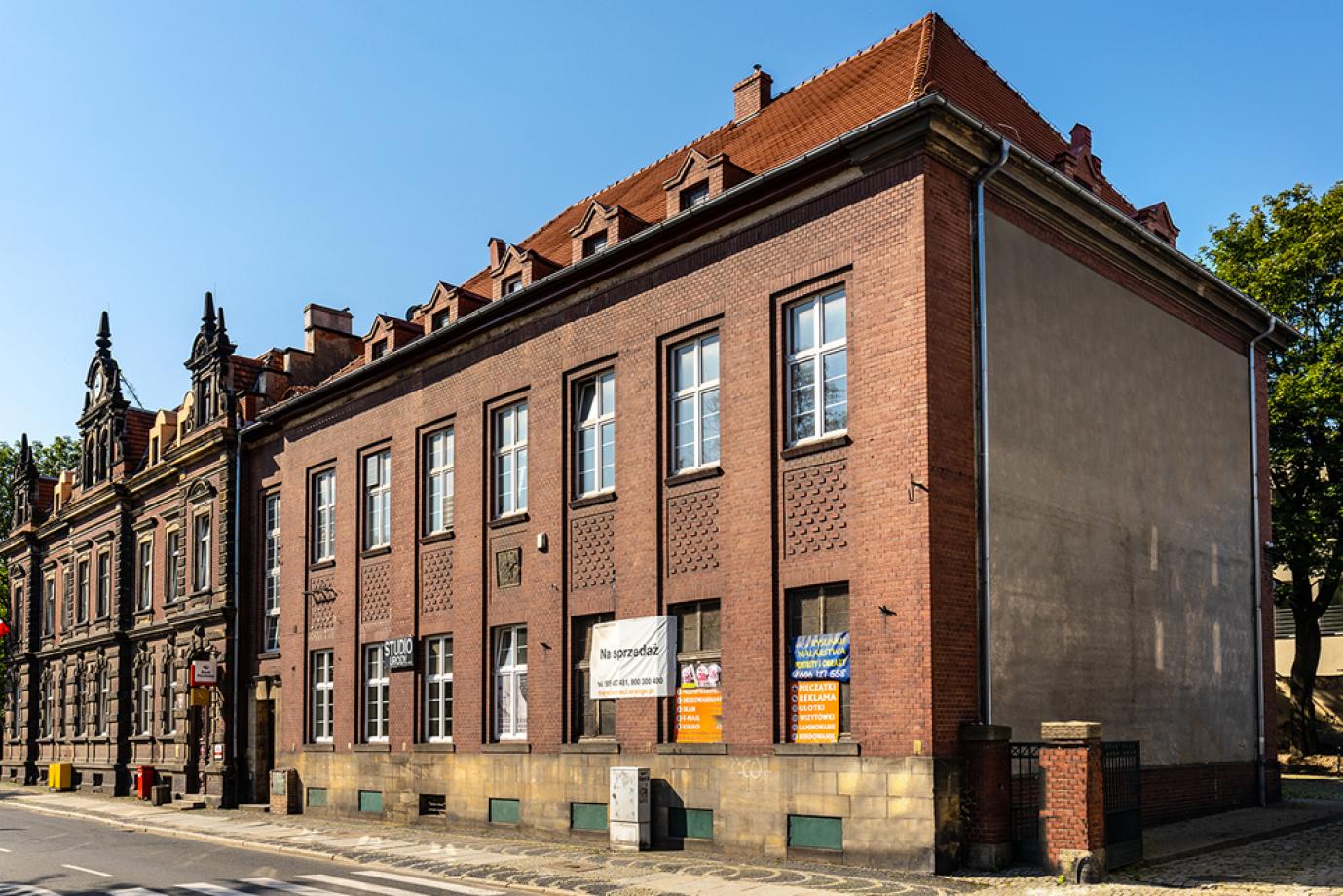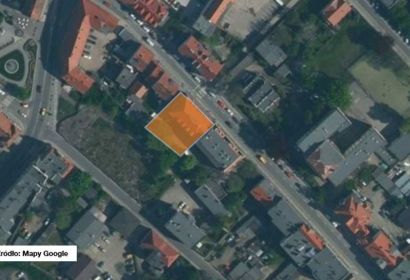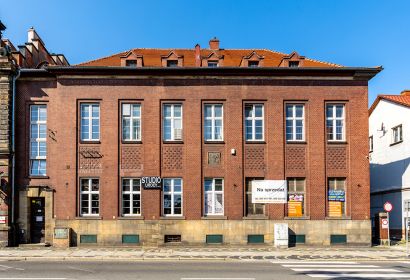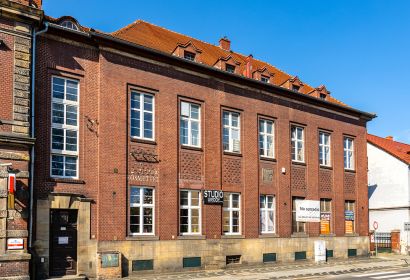Offer description
An office building for sale located in the historic part of the city, only 400 m from the Market Square.
The office building with an area of 880.32 m 2 is a 3-story building with an attic and a basement. Built in traditional technology, made of solid ceramic bricks. 4-slope roof with tiles. The building is located in the first line of street development, entrance from the street and from the courtyard. It has one staircase. External and internal walls are covered with cement-lime plaster. Cement floors covered with ceramic tiles and PVC lining. Available installations: water supply, sewage, electricity, lightning protection, telecommunication, ventilation, central heating (from own oil boiler room).
The plot with an area of 913 m 2 has the shape of a quadrilateral and is situated on a flat area. The area outside the buildings is paved with granite cubes. The hardened area, facing the courtyard, can be used as a stop for vehicles.
Near:
- 300 m - a complex of hypermarkets
- 300 m - national road No. 34
- 400 m - the Town Square
- 450 m - public administration buildings
- 800 m - railway station
Planning conditions
The property is marked with the symbol in the plan B.2U Ł . Plan Arrangements: Service Object (Mail).
The building at ul. Świdnicka 8 in Świebodzice is not entered in the register of monuments by an individual decision, but it is included in the list of monuments for the city of Świebodzice and is a monument within the meaning of Art. 3 sec. 1 of the Act of 23 July 2003 on the protection and care of monuments (Journal of Laws of 2014, item 1446). In addition, it is located in the area of the historical urban layout of buildings outside the medieval city walls, which is included in the above-mentioned list of monuments.





