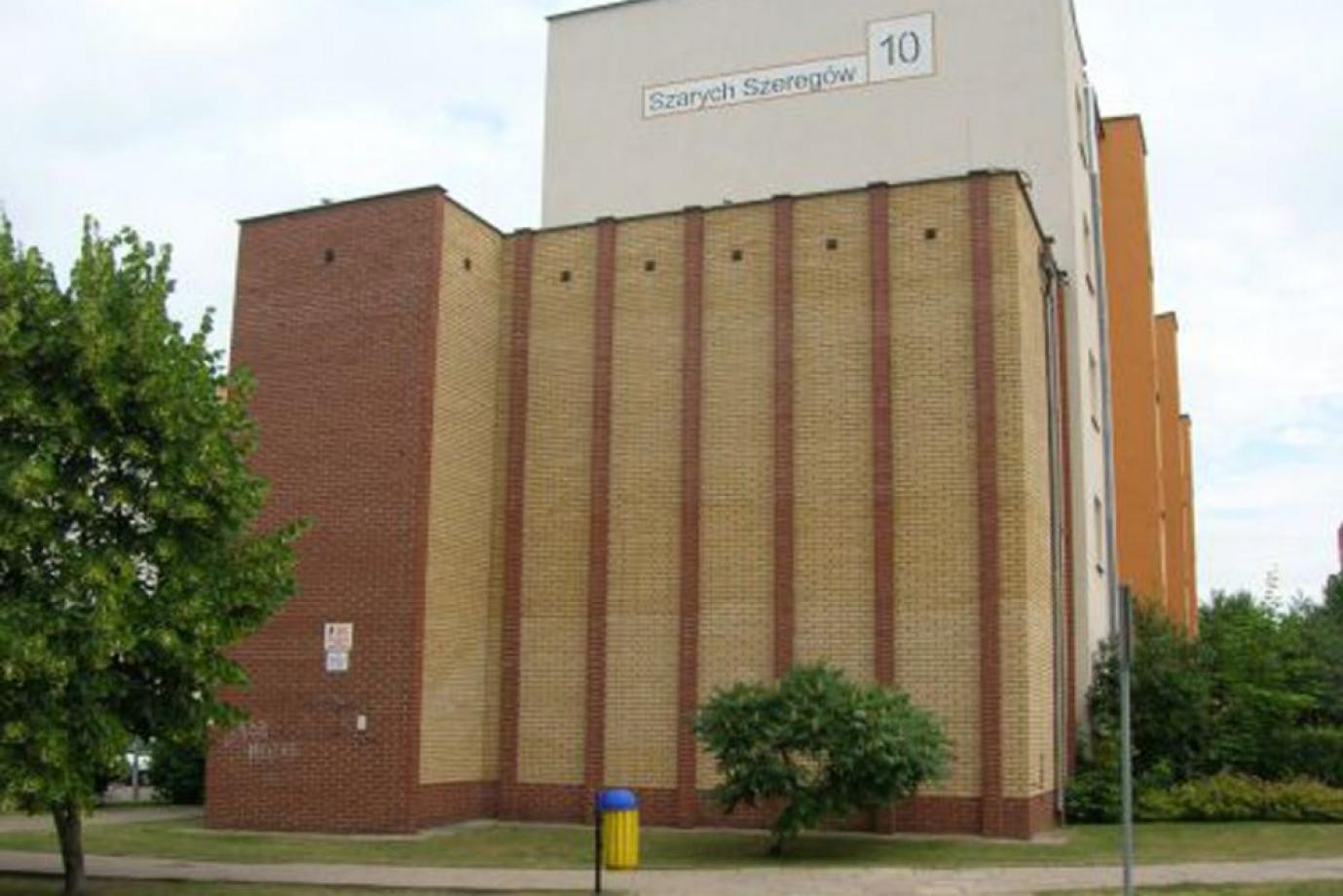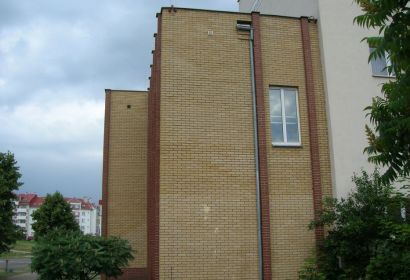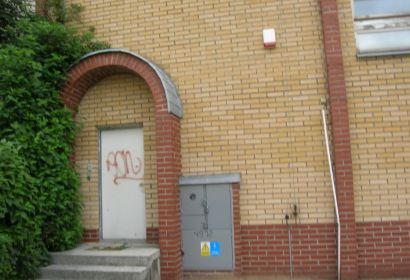Offer description
An office building for sale 5 km from the city center.
The property is located in the western part of the city of Białystok, in the Starosielce district, among multi-family residential buildings. Office building with a usable area of 113.43 m 2 . It is a 2-storey building adjacent to a multi-family building. Reinforced concrete foundations, external sandwich walls, internal walls made of 3NDF blocks. Cast reinforced concrete stairs. Metal exterior doors, wooden interior doors. The floors are covered with stoneware and PVC lining. The building is equipped with the following installations: plumbing, electricity, lightning protection, ventilation.
Near:
- 300 m - public transport stops
- 4 km - train station
- 5 km - city center
Planning conditions
According to the Study of Conditions and Directions for Spatial Development of the City of Białystok, the real estate is located in the area marked as: other built-up areas - for successive modernization and supplementation.




