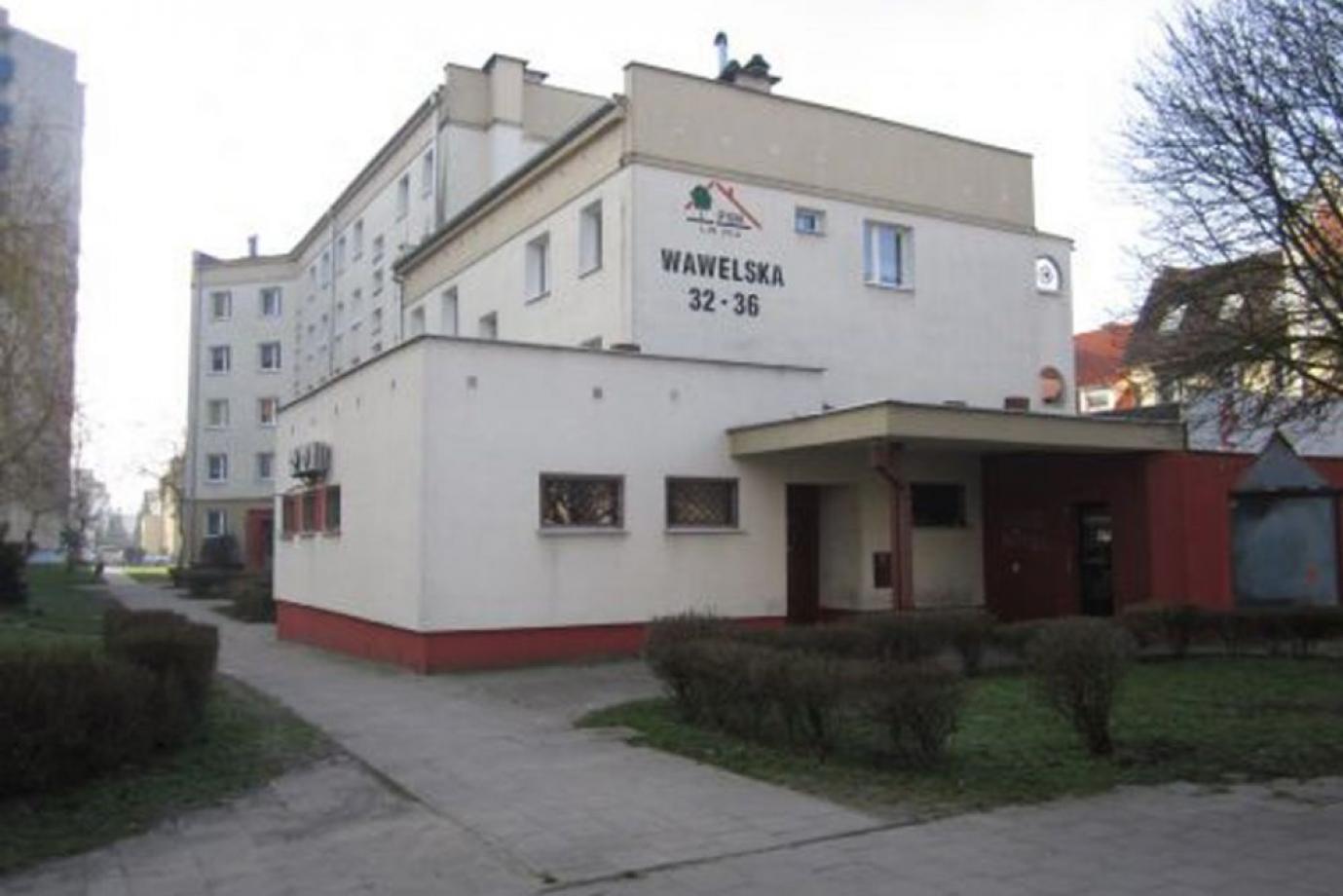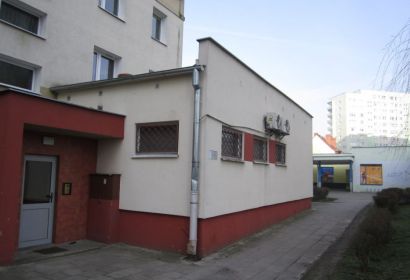Offer description
A commercial property for sale in a residential building in a housing estate.
A commercial property with an area of 90.53 m 2 located in a residential building . The restaurant is located on the ground floor and has a separate entrance. The functional layout includes 4 technical rooms, a toilet and 2 corridors.
The building in which the premises is located is a 5-storey, detached building with a basement. It is made in traditional technology, made of small-size wall elements. Foundations on reinforced concrete footings, walls on cement-lime mortar. Cement floors lined with PVC lining. The external façade is covered with noble plaster on polystyrene insulation.
Near:
- points of sale
- 1 km - larger commercial facilities
- 1.5 km 0 PKP railway station - Piła Główna.
Planning conditions
According to the Local Development Plan for the city of Piła, the real estate is located in the area marked with the symbol MW / U - areas of existing multi-family housing and service buildings.



