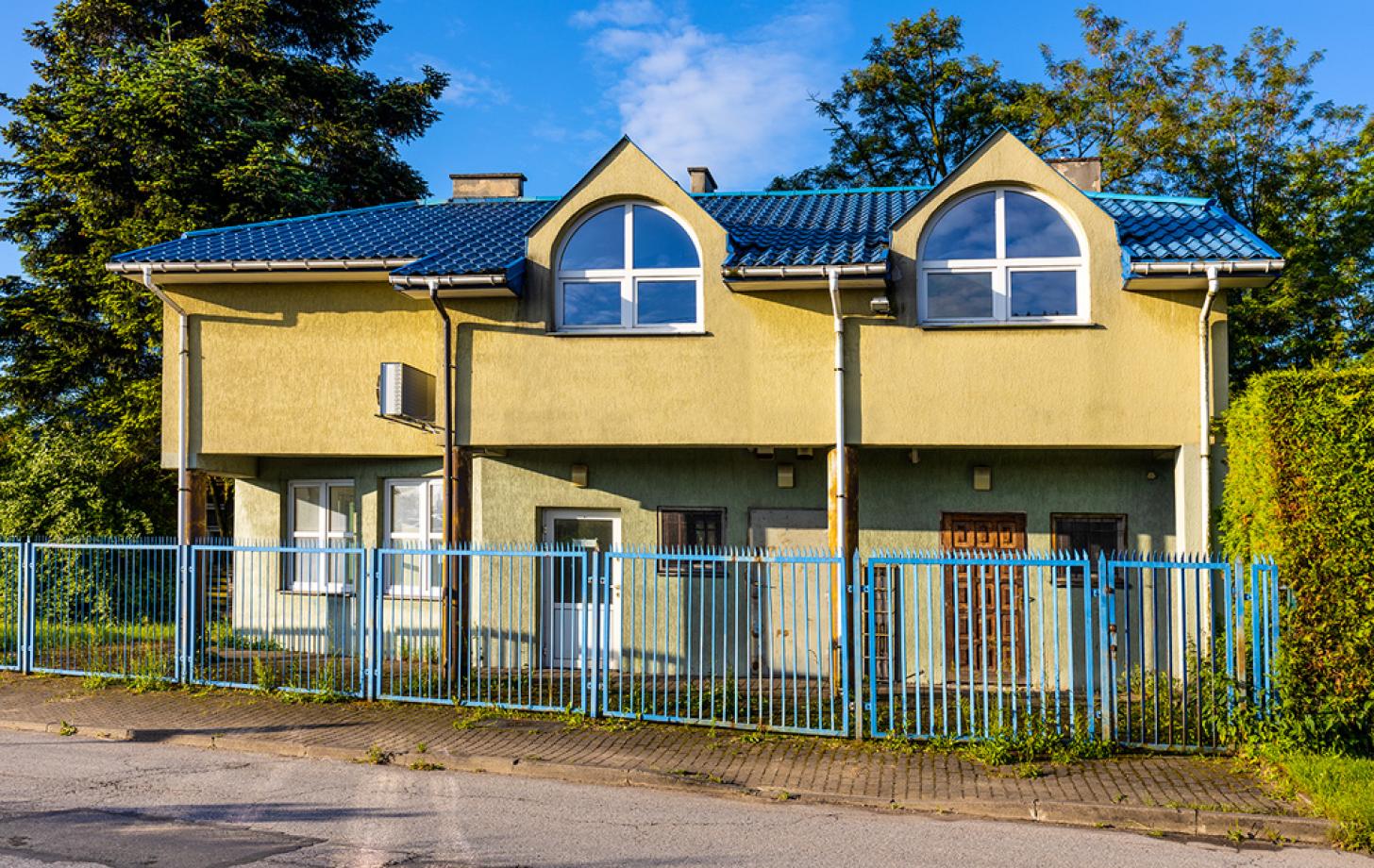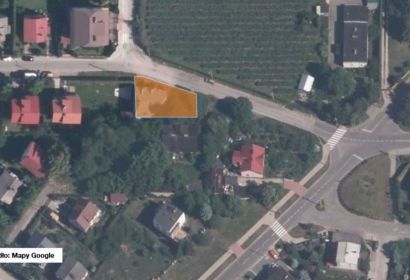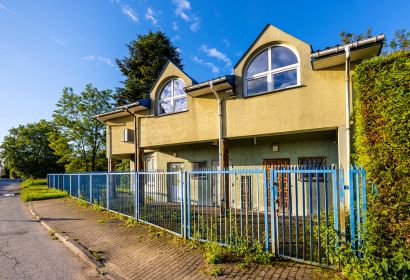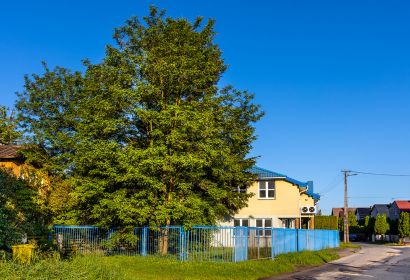Offer description
A residential and technical building for sale located in a discreet housing estate.
Plots with registration numbers 1378/6, 1378/10, 1378/12 with an area of 419 m 2 are developed with a residential and technical building with a usable area of 212.03 m 2 . The building is a free-standing, 2-storey building, built in a traditional, reinforced concrete and brick technology. The façade is insulated with polystyrene and structural plaster. The roof of the wooden structure, multi-hipped, covered with steel tiles. Concrete floors covered with ceramic tiles or panels. Available installations: gas, electricity, water, sewage, alarm and central heating.
A large advantage of the property is the room located on the ground floor of the building, which can be used for business activities such as an office, accounting office or hairdresser and beauty salon. In the rooms on the ground floor there are utility rooms and rooms with telecommunications infrastructure, on the first floor there is a residential part.
Near:
- 1.5 km - shopping and service center
- 1.5 km - state administration offices
- 2.5 km - national road No. 70
- single-family housing development
- 53 km - Łódź
- 70 km - Warsaw
Planning conditions
In accordance with the provisions of the applicable local spatial development plan approved by RESOLUTION NO. XXIX/91/04 OF THE SKIERNIEWICE CITY COUNCIL of 26 August 2004 on the local spatial development plan - part of the city of Skierniewice covering the area of the "Zadębie" housing estate and amended by RESOLUTION NO. XLIII/60/2022 OF THE SKIERNIEWICE CITY COUNCIL of 30 May 2022 on amending the local spatial development plan - part of the city of Skierniewice covering the area of the "Zadębie" housing estate, the property is located in the area marked with the symbol:
7.110.MN - single-family housing development areas





