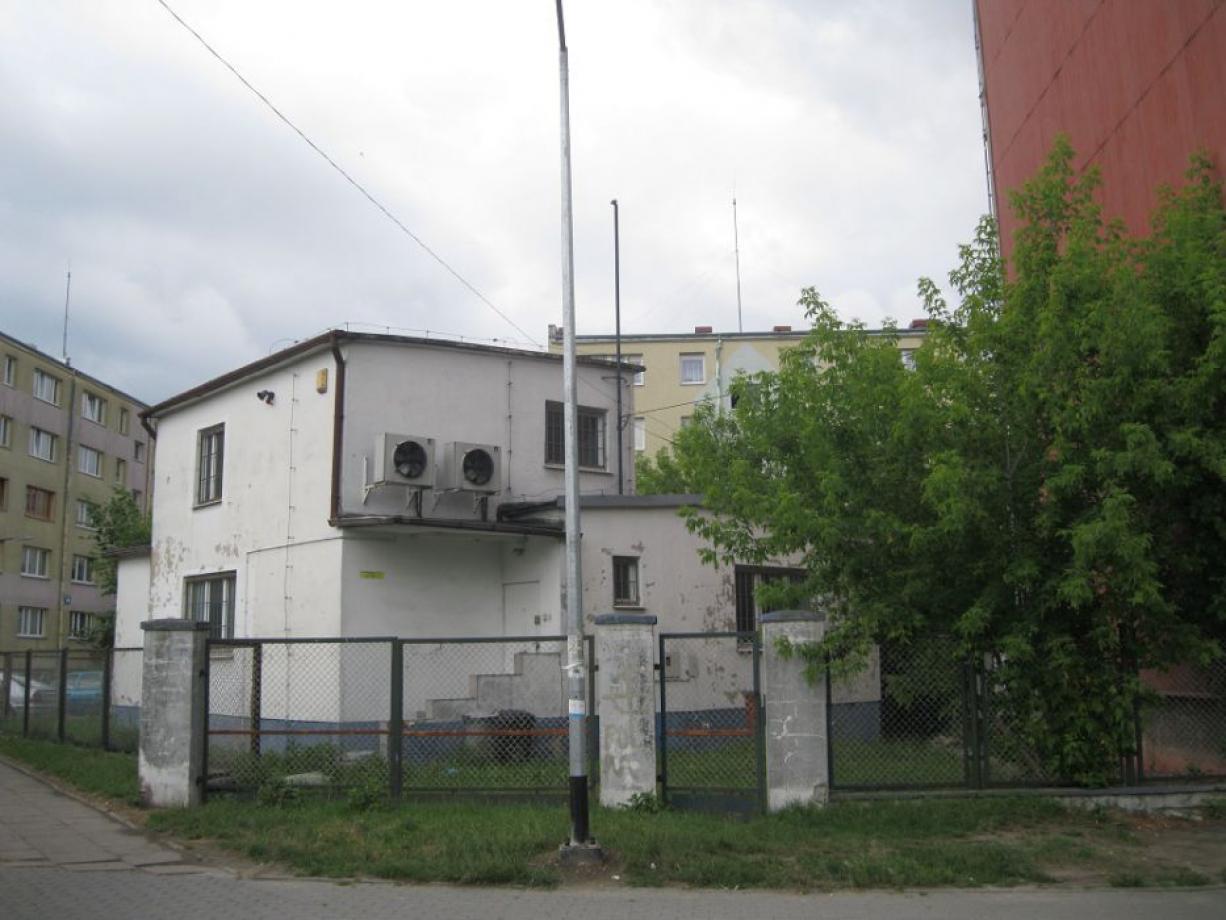Offer description
An office and technical building for sale in a well-connected area.
A plot of land with an area of 178 m 2, developed with an office and technical building with a usable area of 121.60 m 2.
The building is a freestanding, 2-storey building with a basement. Built in traditional technology, brick. The external façade is covered with thin-layer plaster on polystyrene. Concrete floors lined with stoneware, ceramic tiles or carpet. Internal cement-lime plasters, painted or covered with wainscot. The building is equipped with installations: electric, lightning protection, plumbing, central heating.
The functional layout includes office and technical rooms on the first floor, a social room on the first floor, and storage rooms in the basement. There is one entrance to the building.
Near:
- 250 m - Zduńskowolskie Centrum Integracji Ratusz
- 400 m - ul. Lodzka
- 500 m - PKS bus station
- 1.5 km - railway station
- single- and multi-family housing development
Planning conditions
According to the Local Development Plan for the Town of Zduńska Wola, the real estate is located in the area marked with the symbol 7MW - areas of multi-family residential development; partly also in the area marked with the symbol 5KD1 / 2 - areas of public roads - access streets.


