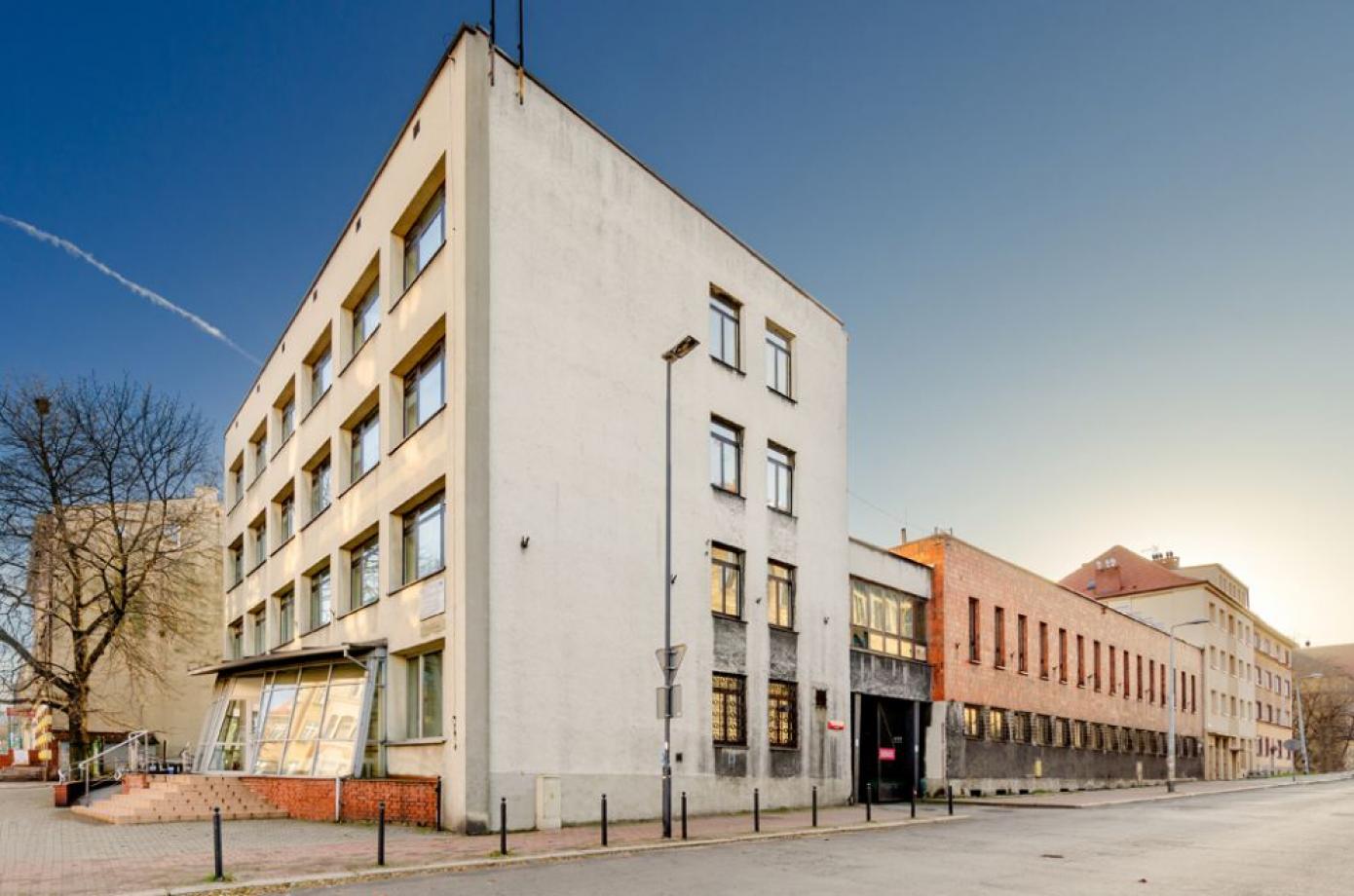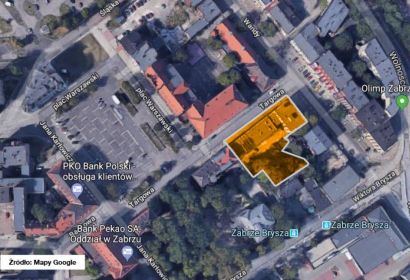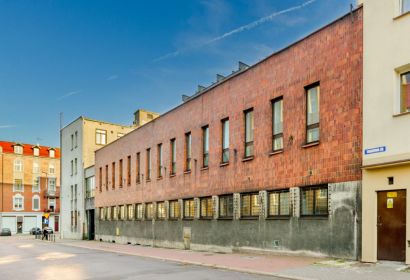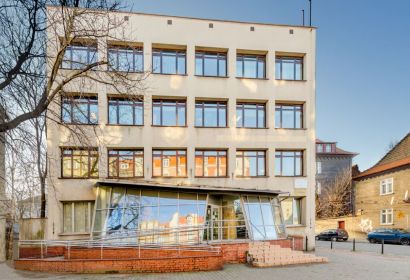Offer description
Property with potential for a hotel.
Plots with a total area of 1537 m 2 developed:
Building (A) with an area of 979.14 m 2 , a 4-storey building with a rectangular projection, with a basement. Built in traditional technology, structural walls made of aerated concrete blocks and bricks. Steel external doors, internal wooden paneled doors. The external façade is covered with cement-lime plaster. The front wall is insulated with 10 cm thick polystyrene. Equipped with installations: electricity, central heating, water and sewage.
Building (B) with an area of 992.44 m 2 , 2-storey, rectangular in plan, with a basement. It is a brick building made of ceramic bricks. Concrete floors. The outer wall is covered with cement-lime plaster. Equipped with installations: electricity, telecommunication, water and sewage.
Garage (C) with an area of 91.10 m 2 . It is a brick building made of ceramic bricks. Concrete floors, cement-lime plaster. Equipped with an electrical installation.
Due to the appropriate telecommunications infrastructure, the property is suitable for a data center.
Near:
- 250 m - railway station
- 1 km - retail and service points
- 1 km - Town Hall
- 1 km - educational institutions
- 1.5 km - Platan Shopping Center
Planning conditions
According to the local spatial development plan of the City of Zabrze, the real estate is located in the area marked with the symbol:
• 5.1 / TTP - public utility facilities,
• 5.2 / TMU - integrated residential and service areas,
• 5.3 / TCM - integrated service and housing areas.





