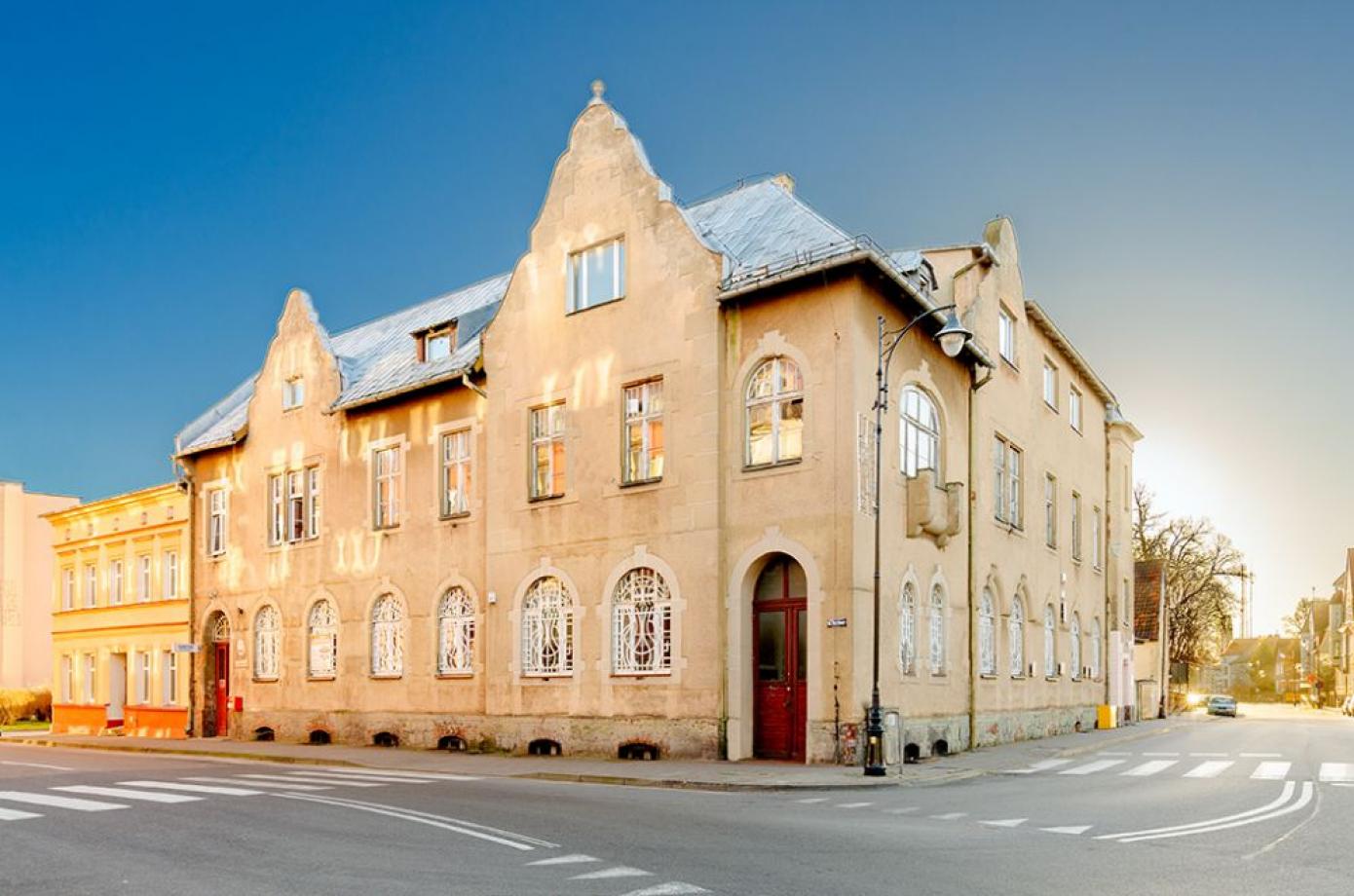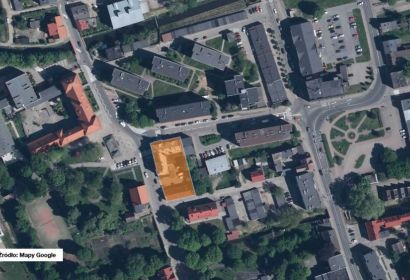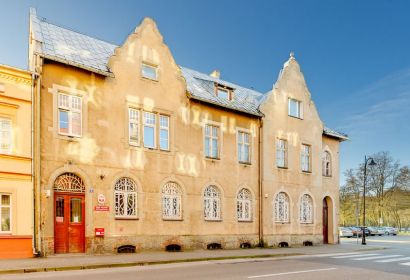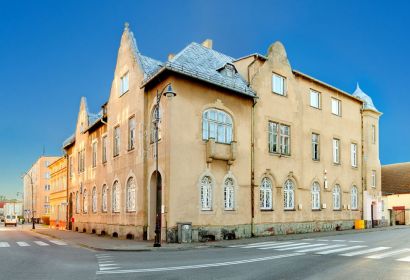Offer description
Historic building for apartments.
Plot of land with an area of 1,153 m2 with buildings:
• office building with an area of 1,246.89 m 2
• garage and office building with an area of 278.80 m 2
The office building is a 3-storey building with a usable attic, with a full basement. The functional layout includes office, technical, storage and sanitary rooms. The building is characterized by great architectural value, it is a recognizable building in the area. Built in traditional technology, made of full ceramic brick, a hipped roof of carpentry construction, covered with sheet metal. External walls covered with cement-lime plaster. Equipped with electrical, water and sewage, gas installations, central heating.
The garage and office building with a usable area of 278.80 m 2 is a single-storey building with an attic. Built of solid ceramic brick, a single-pitch roof covered with tiles.
The area outside the development is paved with stone cubes. The property is fenced with a brick wall. Entrance to the property is from Obrońców Westerplatte Street through a gate.
Nearby:
- District Court,
- educational institution,
- and within a radius of 500 m:
- City Hall,
- District Office,
- cultural center
- city park.
- The railway station is approximately 1 km from the property.
- Baltic Sea approx. 90 km.
Planning conditions
According to the current local spatial development plan, the property is located in the area of:
- 100MW,U - multi-family residential development areas and service areas.





