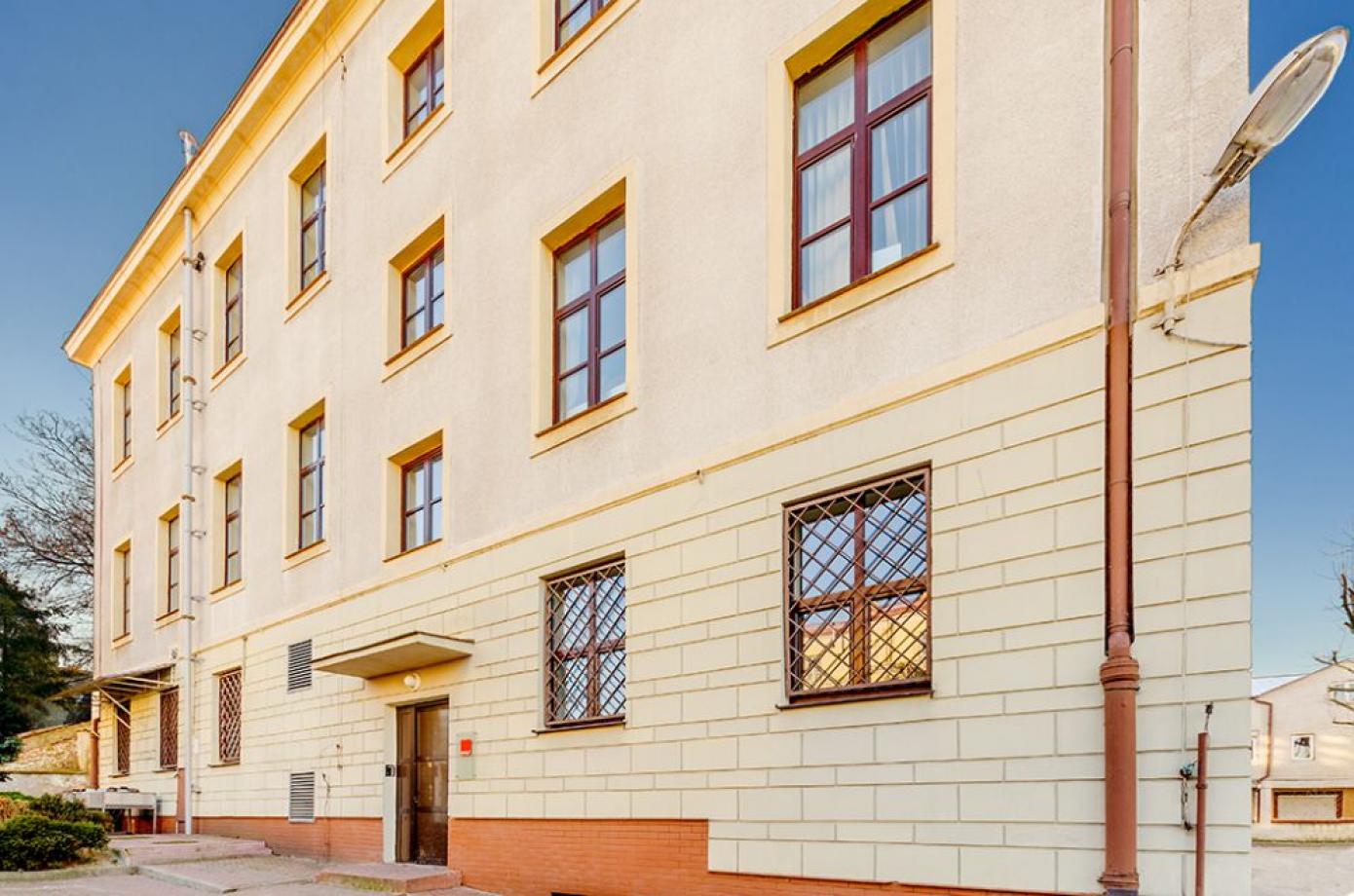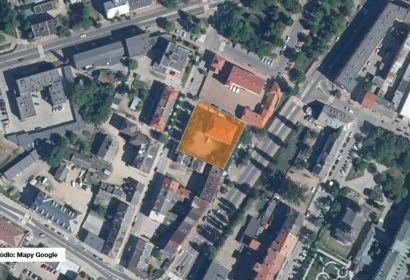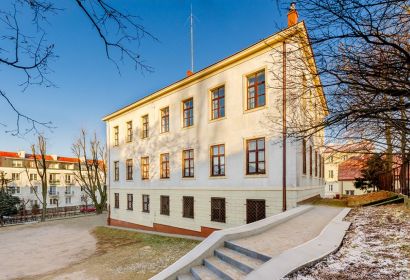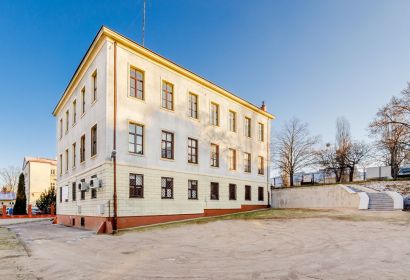Offer description
An office building in the very center of the city.
An office building with an area of 993.08 m 2 located on a plot of approx. 1 972 m 2 . The building is a 3-storey building with a basement, built in traditional technology - brick. A solid with interesting architectural values, the ground floor part decorated with rustication. The rest of the building is plastered. The roof of a wooden structure, covered with sheet metal. Equipped with the following installations: electricity, teletechnical, water and sewage, central heating, intercom.
Finishing: floors of offices on the ground floor, 1st and 2nd floor carpeted, walls plastered and painted with emulsion paint. In the social room, the floor is covered with panels. Verticals hang in the windows, suspended ceilings with raster lighting are installed in some office rooms.
There is also a transformer station building on the plot, a one-story brick building. The building area is 32 m 2 , which is not for sale.
Plot of regular square shape, fenced and illuminated. Pedestrian paths and roadway paved with Bauma cubes and asphalt. In the central part of the plot there is a car park with 15 parking spaces.
Near:
- 100 m - National Road No. 63
- 300 m - bus stops
- 500 m - cinema, restaurants, exchange offices, shops
- 500 m - the police station and the District Labor Office
Planning conditions
An office building in the very center of the city.
According to the Local Development Plan, the real estate is located in the area of telecommunications services (B23UT). Moreover, the plot is located in the area of the historic urban layout of the city, entered in the register of monuments. This area is in the conservation protection zone.





