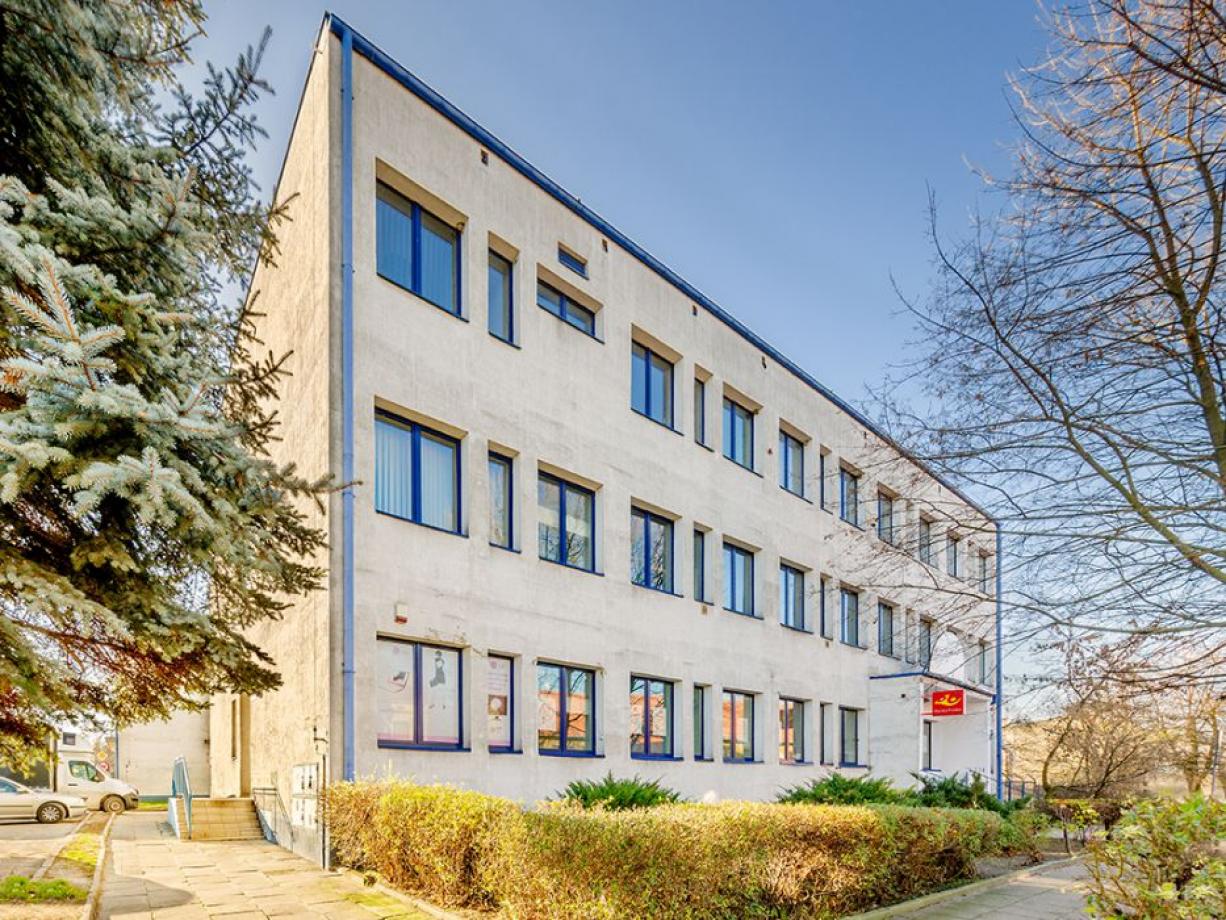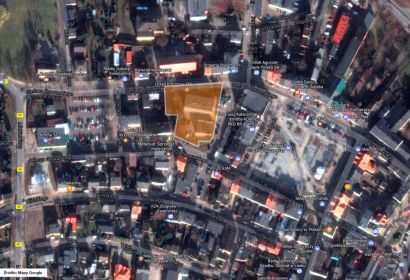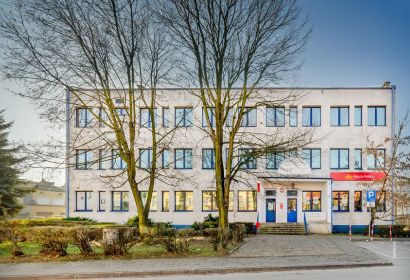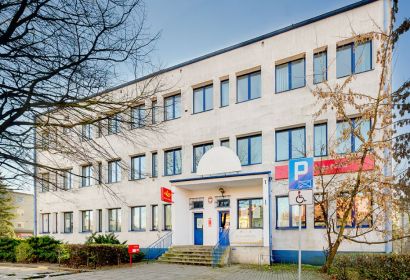Offer description
Property for services in the city center.
It consists of 2 office buildings with a total area of 1,850 m 2 .
The first building is a free-standing facility with a basement and three above-ground storeys. Its area is 1,477.50 m 2 . The interior spaces are arranged in a cabinet layout and used for office purposes. There are two independent entrances to the building, from the side of ul. Żeromskiego street and ul. Maria Konopnicka. The facility is located in the central part of the plot.
The second building with an area of 372 m 2 has two floors and has no basement. There is a storage room and 2 garages on the ground floor, and office space on the first floor. The facility is located in the south-eastern part of the plot. The walls in the buildings are made of brick and insulated.
The entrance to the property is through 2 gates located at ul. Juliusz Słowacki and ul. Maria Konopnicka. The plot has access to: water supply, sewage, electricity, central heating, telephone network.
The area around the buildings has been developed with low greenery and a parking lot for about 12 cars. The plot has an irregular shape and is partially fenced.
Near:
- 350 bus station
- 500 m DW483
- 1.3 km Town Hall
- Railway station 1.9 km
- 5 km route S8 Wrocław-Łask-Łódź-A1-Warsaw-Białystok.
- 6.2 km Air Base
- 16 km nature monument "Duży Woda"
- 35 km from Lodz
Planning conditions
In accordance with the provisions of the applicable local spatial development plan approved by resolution No. XXXV/343/13 of the Łask City Council of 23 January 2013 on the adoption of the local spatial development plan for the area located in the town of Łask, the property is located in the area marked with the symbol:
- 2U - Areas of service development - non-public services.





