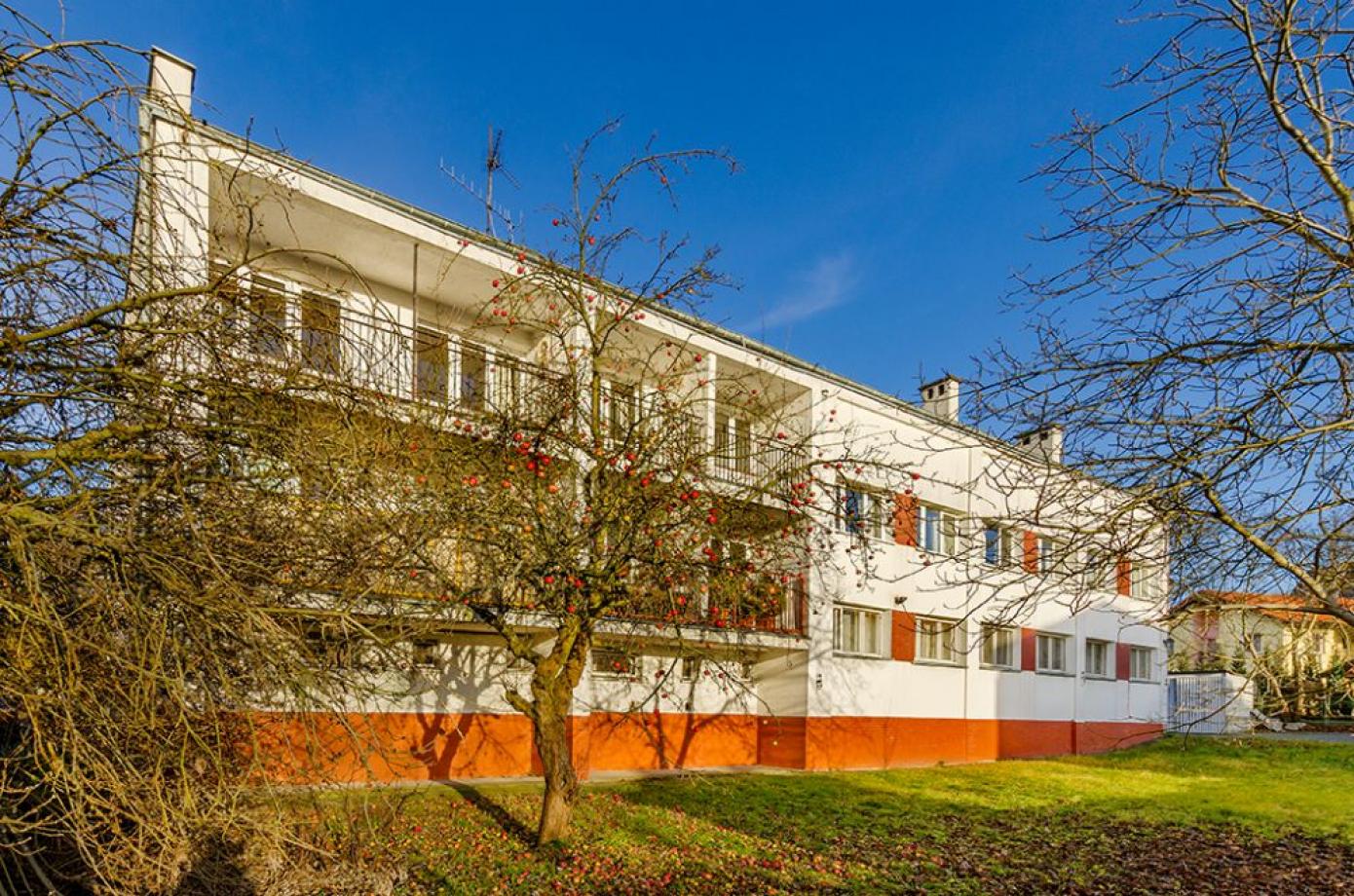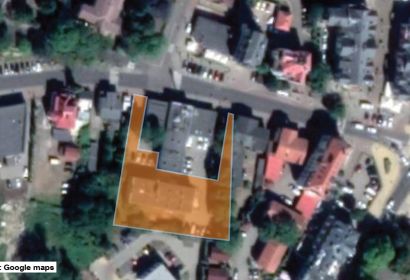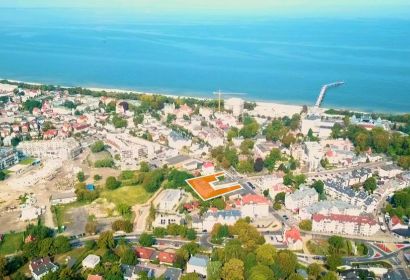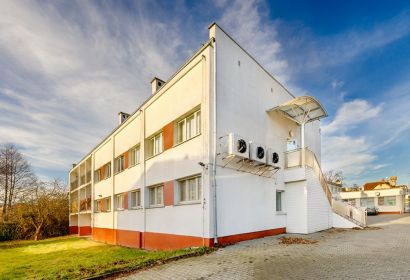Offer description
The property is ideal for a guesthouse or other services - 450 m from the beach.
The property includes:
- Residential and commercial building with an area of usable area: 689.2 m 2
- Garage with an area of usable area 62.5 m 2 (for 3 parking spaces)
The total area is 751.7 m 2 .
The property includes two plots with a total area of 1,958 m 2 .
The residential and commercial building is a 2-story building with a partial basement. In the western part there are: 2 apartments on the ground floor and 2 hotel rooms on the first floor. In the eastern part, offices and technical rooms on the ground floor and hotel rooms on the first floor. Entrance to the building from the yard. Available installations: electricity, water and sewage, telephone, air conditioning and central heating.
The plot has a regular, rectangular shape. The yard is paved and has been developed into a surface parking lot for several cars. The property is partially rented.
Near:
- 50 m - city promenade
- 100 m - main city arteries/bus stops
- 300 m - pier in Międzyzdroje
- 500 m - Promenade and Avenue of Stars
- 600 m - border of Wolin National Park
Planning conditions
According to the local spatial development plan of the city of Międzyzdroje, the real estate is located in the area marked with the symbol U.6 - service development areas .





