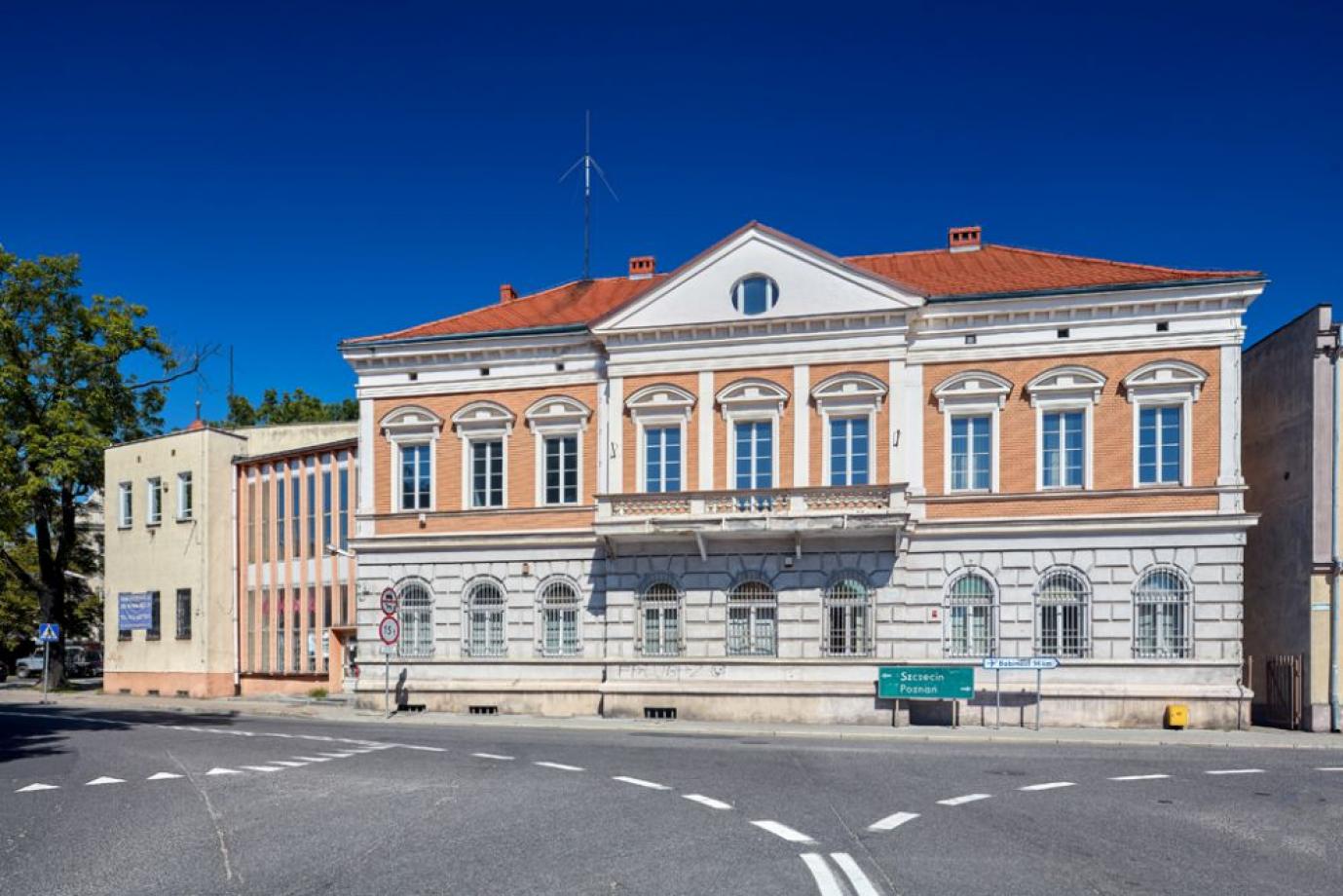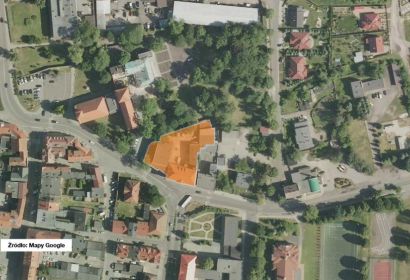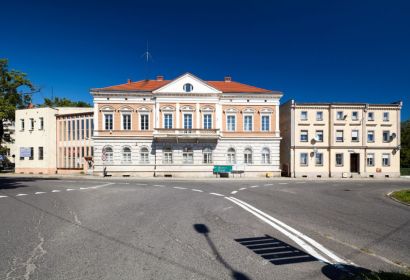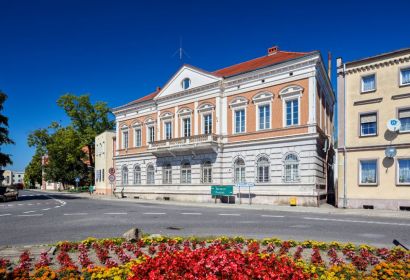Offer description
Historic building and facilities for offices and services.
Internal courtyard and parking spaces available.
A complex of office and technical buildings with a courtyard situated on a plot of 1938 m 2 . The complex includes the following buildings:
- technical (A) - with an area of 811.58 m 2
- office (B) - with an area 1026.86 m 2
- office and technical (C) - with an area of 341.16 m 2
- garage (D) - with an area 159.93 m 2
The main advantage of the property is the office building (B), a historic building with great architectural value. Built in the neoclassical style. It is characterized by a very good exposure from the main communication artery of the city, thanks to which it can serve as representative. Part of the ground floor is decorated with rustication, the front of the building with a decorative balcony. It has 2 floors, a basement and an attic. The hipped roof of the carpentry structure is covered with tiles.
The technical building (A) is adjacent to the office building. It is a 2-story building with a basement, made of ceramic bricks, with a flat roof.
The office and technical building (C) also adjoins the body of the building (B). It has 2 floors, a basement. Built in a traditional structure, made of solid ceramic bricks, flat roof.
The whole creates a U-shaped complex. The complex also includes a garage . The plot is of an irregular polygon shape. Available installations in office and technical buildings: electricity, water supply, sewage, lightning protection, telephone, central heating.
Near:
- the very center of the city
- the main communication arteries of the city
- retail and service points
- state and local administration facilities
- communication: railway station - 1 km
- Zielona Góra-Babimost airport - 14 km
- the main communication arteries of the city
- retail and service points
- junior high school
- Center of sport and recreation
- pharmacy
- multi-family housing development
Planning conditions
In accordance with the provisions of the applicable SUiKZP approved by Resolution No. 0007.613.2023 of March 30, 2023 on the adoption of the Study of Conditions and Directions of Spatial Development of the Sulechów Commune, the OPL property is located in the area of:
- UP - public service areas
In addition, the property is part of the urban layout of the city of Sulechów. The office building (B) is entered into the register of monuments of the Provincial Conservator of Monuments in Zielona Góra.





