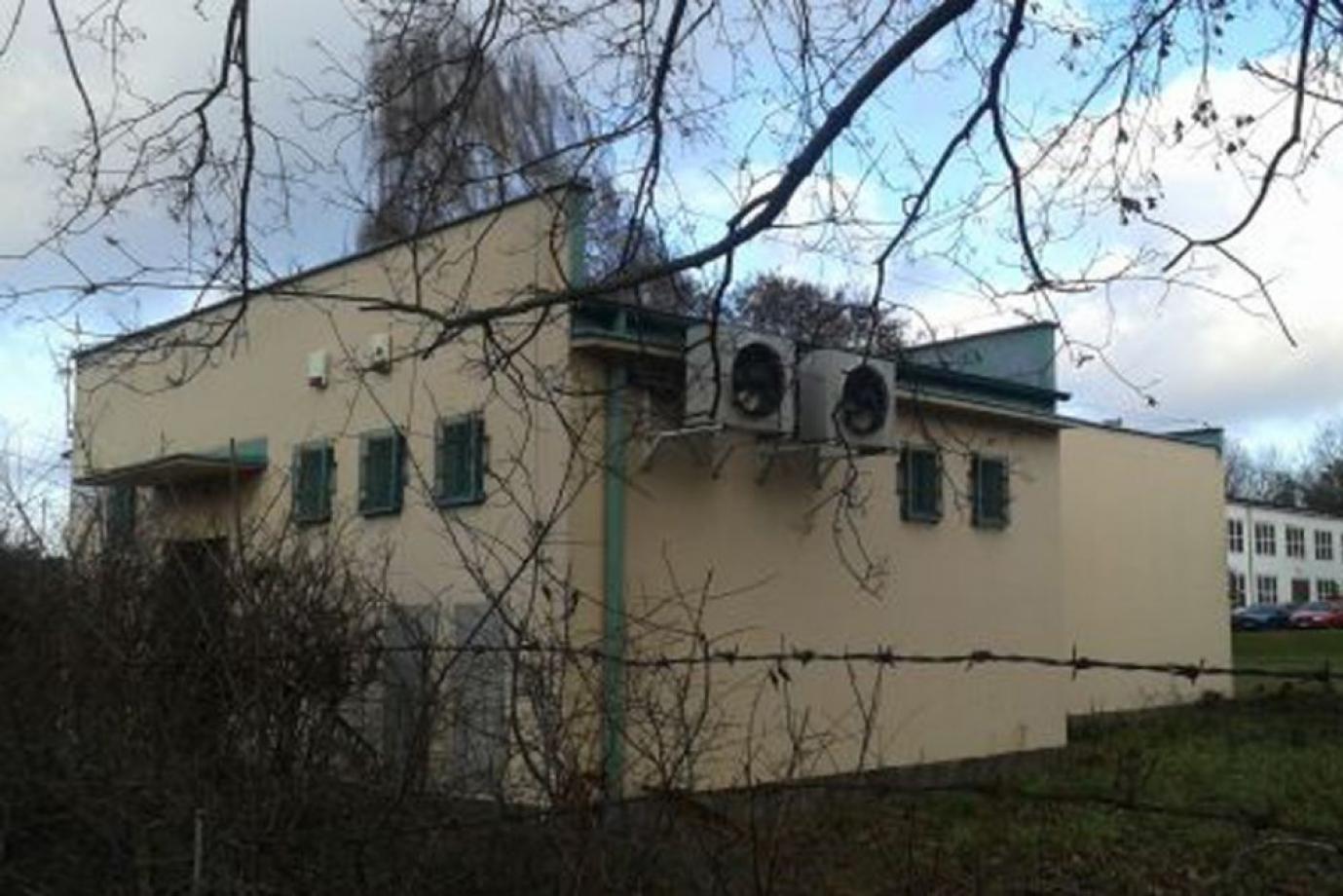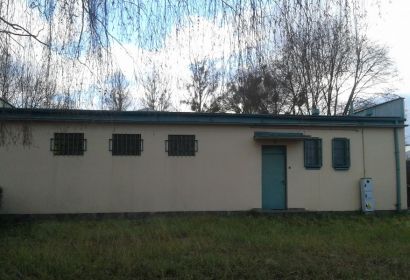Offer description
Building in a commercial and service zone.
For sale a building with an area of 92.7 m 2 together with a plot . Single-storey, detached facility. Built in traditional, brick technology. Internal walls plastered and painted. Floors covered with carpet and terracotta. The building has 2 separate entrances (from Tarasiuka Street and Kruczkowskiego Street). The building is equipped with the following installations: electrical, lightning protection, water and sewage (currently out of use, there are no contracts for these media), telephone and alarm.
The plot of 663 m2 is partially fenced and has two fronts, which provides a good exposure of the property. An additional advantage of the plot is its regular shape, similar to a trapezoid, and its location on a flat area.
The main advantage of the property is convenient access and location.
The property is perfect for trade and services.
Nearby:
- 200 m provincial road no. 678
- 650 m Białystok Stadion PKP station
- 6 km from the center of Białystok
- 55 km border crossing Bobrowniki
Planning conditions
According to the Local Development Plan, the real estate is located in the area of:
- service buildings - 1U
- internal roads - 2KDW
- commune roads - 2KDL



