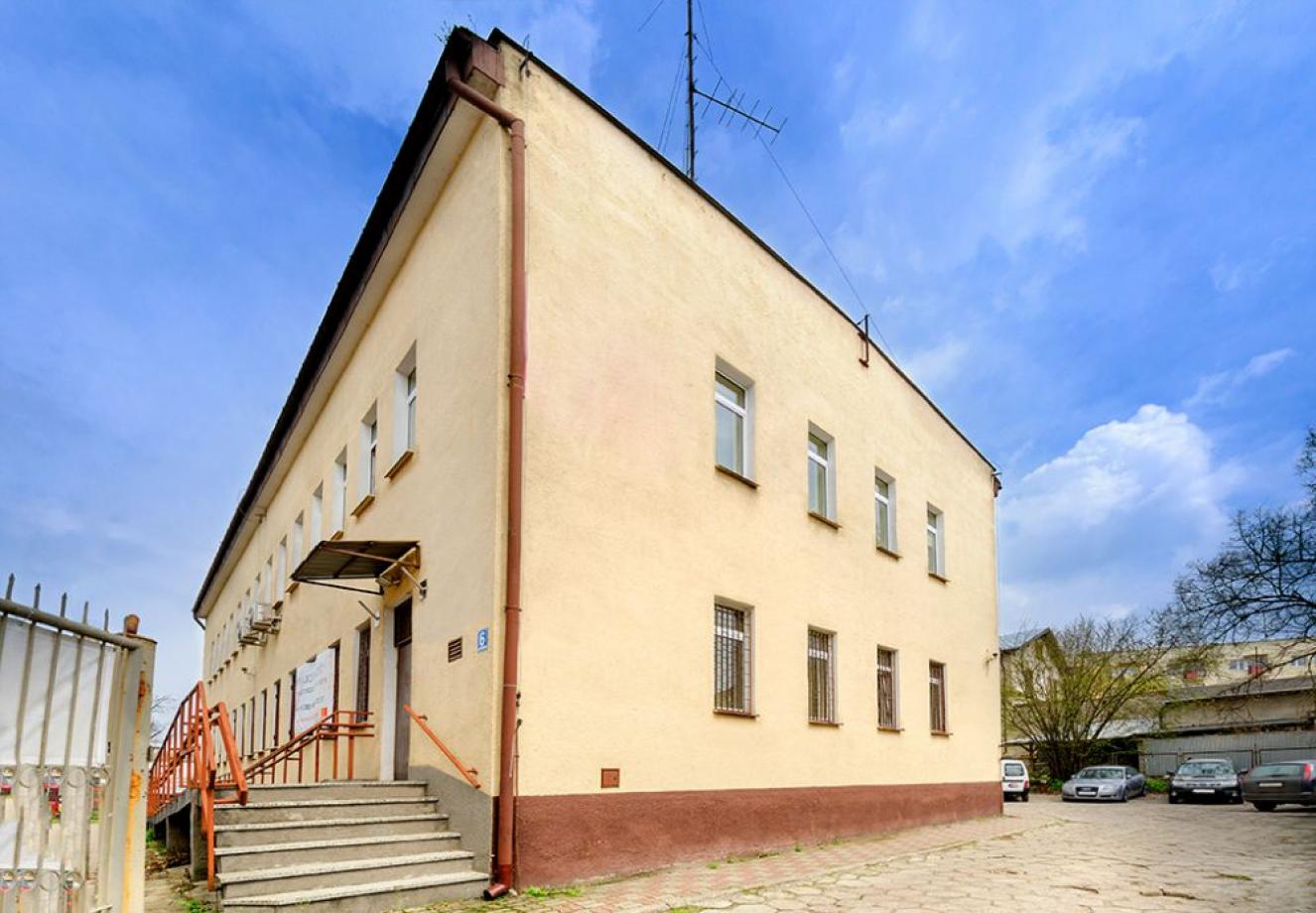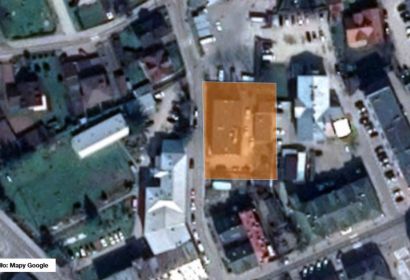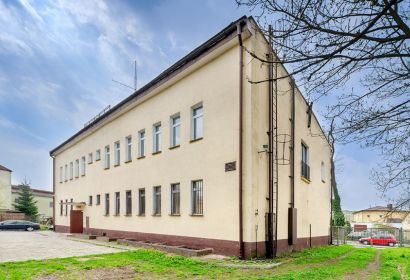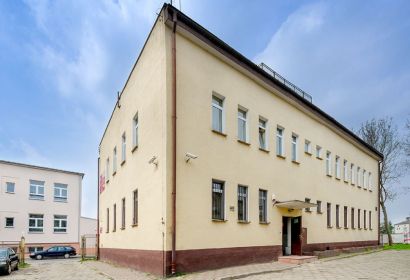Offer description
Property for an office, medical or educational facility in the city center, with its own parking lot.
A detached , two-story building with a basement, brick, made in traditional technology, situated on a plot of 1191 m 2 . Inside, there are office spaces, which are currently mostly rented, and auxiliary storage rooms. Suspended ceilings were made in some of the rooms. With limited financial outlays, they can be used for office purposes. An additional advantage of the facility is the existing ramp for the disabled, which makes the service premises on the ground floor of the building more attractive. Access to the building is provided by 2 entrances, the first from Podwale Street, the second from the courtyard.
There is also an outbuilding and a storage shed on the property. The total area of buildings is 840 m 2.
Access to the property is possible via an asphalt road, directly from Podwale Street, and the entry is through two entry gates with the possibility of parking cars on the property.
The plot on which the property is located has a regular rectangular shape, is fenced and fully developed. The main advantage of the property is its ideal location in the city center in the immediate vicinity of the bus station.
The property can be successfully used for a local company office or a service point, educational institution or medical pharmacy, as well as rebuilt for residential purposes.
Near:
- 220 m - bus station
- 230 - City Hall
- 270 m - the Regional Museum
- 1.1 km - Krasnystaw railway station
- 1.3 km - the swimming pool of the Municipal Sports Center
- 1.5 km - provincial road E372
- 50 km - Lublin
Planning conditions
According to the provisions of the Study of the conditions and directions of spatial development of the city of Krasnystaw, approved by Resolution No. X / 73/2011 of the City Council in Krasnystaw of October 27, 2011, the property is located in zone 9 - fair trade zone .





