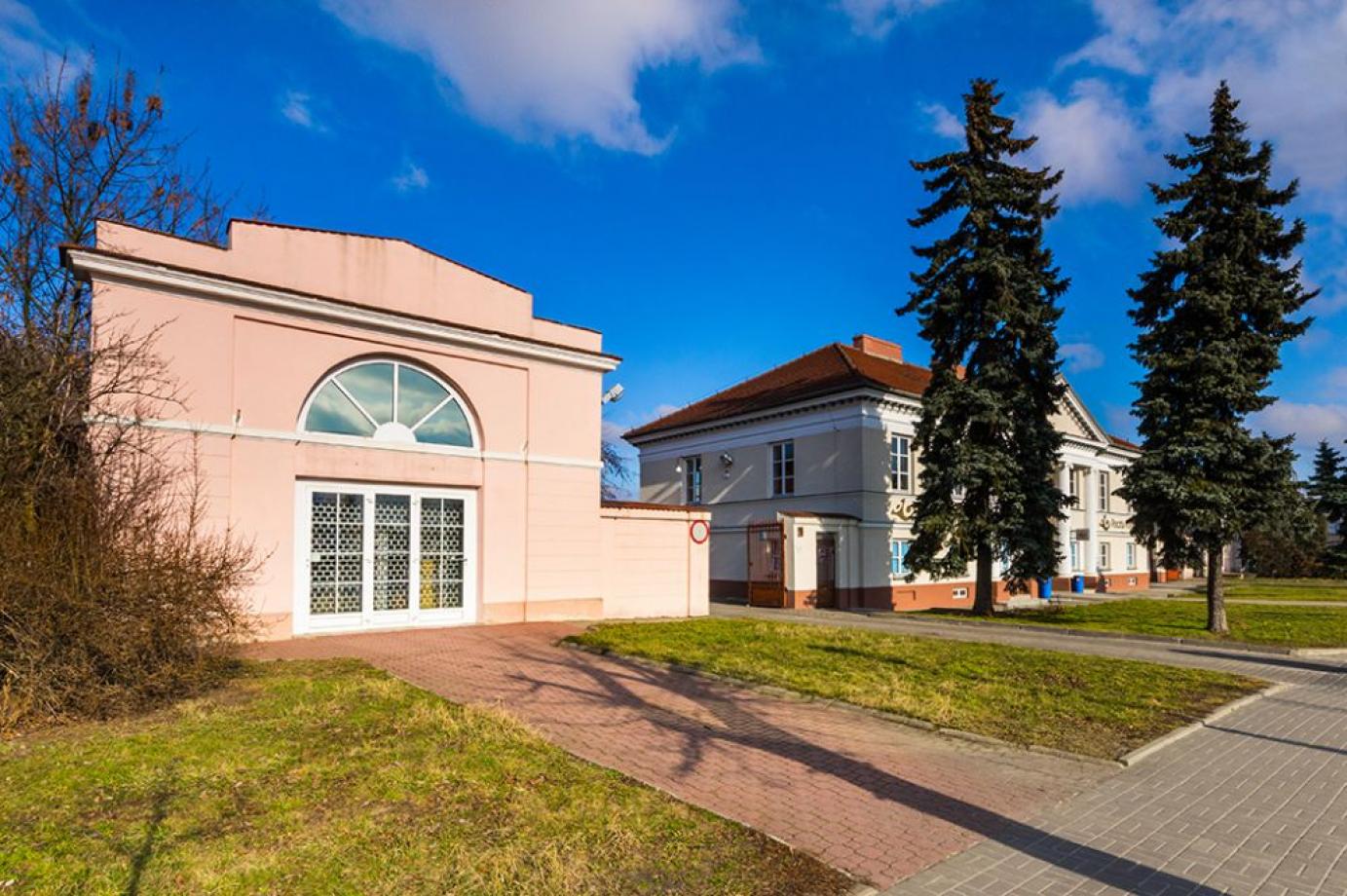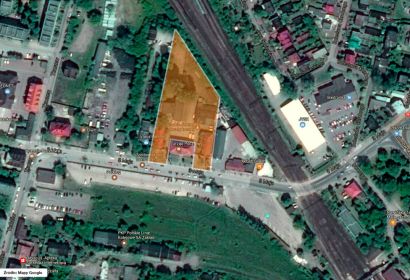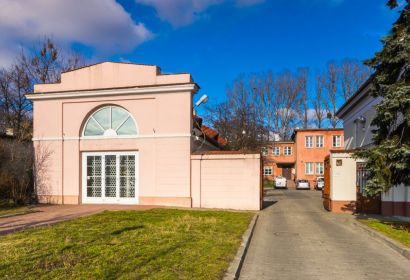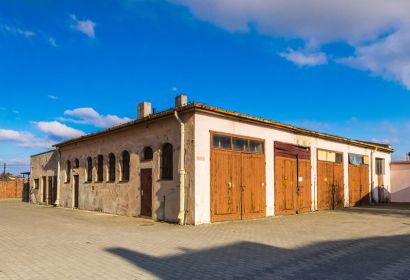Offer description
A complex of nineteenth-century office buildings on a large plot in the city center.
The 2 main buildings of the complex were built in 1829. They have 1 and 2 floors, respectively, and have no basement. The ground floor of both buildings is currently rented for commercial and service purposes. Two pairs of glass, elegant doors lead to the property directly from ul. 3rd of May. The space at the bottom of the property is almost 300 m 2 , of which about 60 have very high ceilings - up to 5 meters high. Marble stairs lead to the first floor. The first floor is arranged in a cabinet arrangement. An interesting solution is the use of glass floors, which provide adequate lighting to the rooms upstairs. It is worth noting that in both buildings the original 19th-century roof truss structures have survived. In 2016-2017, the property was refreshed - the walls were painted, the marble was cleaned and the arrangement was changed by adding additional partition walls.
The remaining 4 buildings of the complex were built in the 1960s and are used mainly as storage and technical space. The buildings are equipped with the installation: central heating, electric teleinformation network, water and sewage. In the future, they can be an excellent base for warehouses due to their area - a total of over 1000 m 2 .
Due to its excellent location in the very center of the city, the real estate can be used as a retail and service space with a very large storage facility.
Near:
- 250 m - Museum in Łowicz
- 300 m - Łowicz Główny railway station
- 350 m - Old Market Square
- 400 m - City Hall
Planning conditions
For the real estate, Resolution No. XXXI/189/2004 of the City Council in Łowicz of 26 August 2004 on the local spatial development plan for the city of Łowicz, the Śródmieście urban area, excluding closed areas, applies.
MPZP: Area 8.142. UU - area of public utility service development





