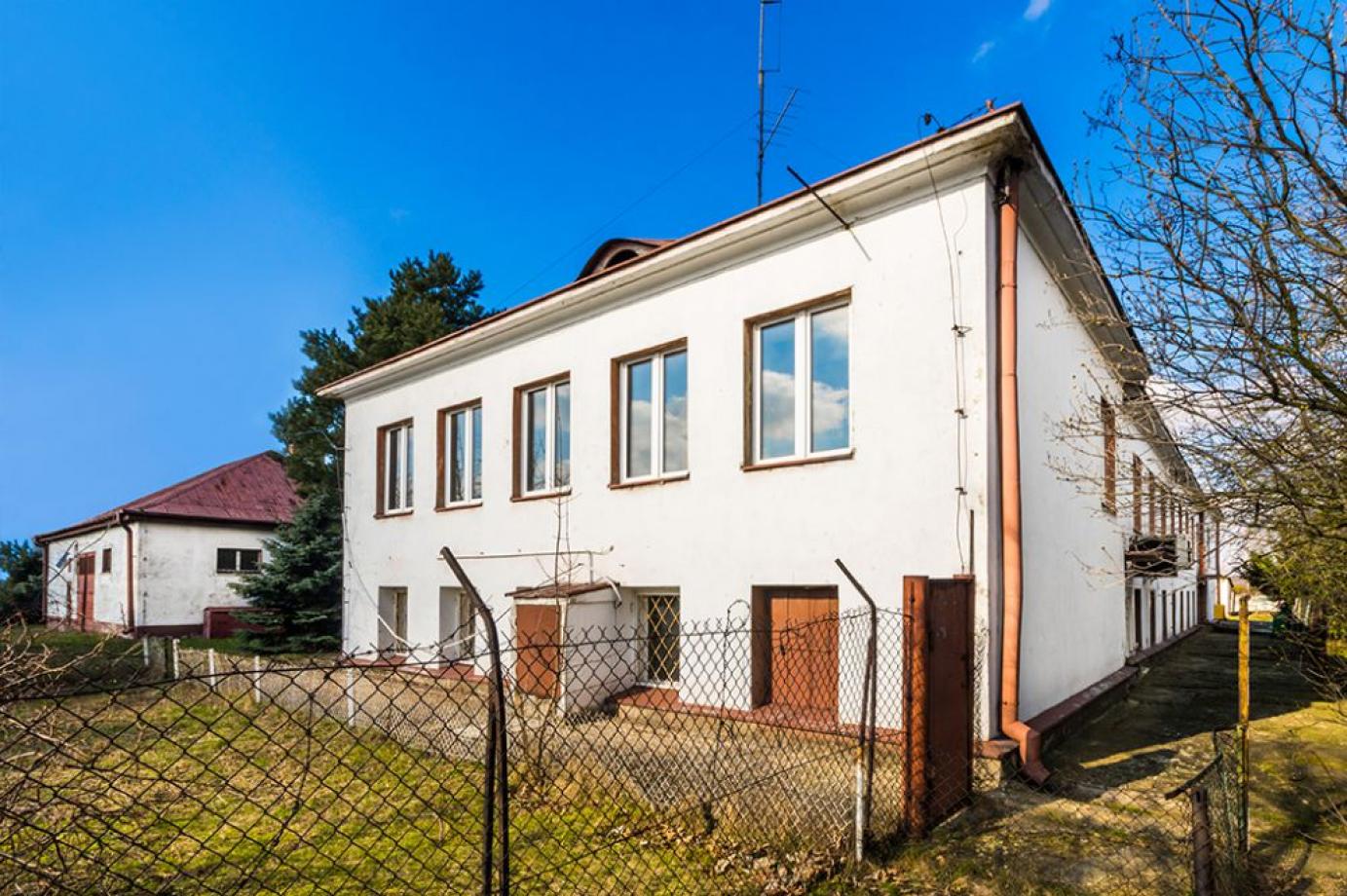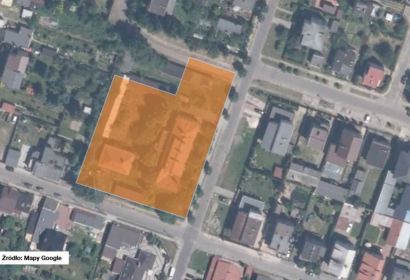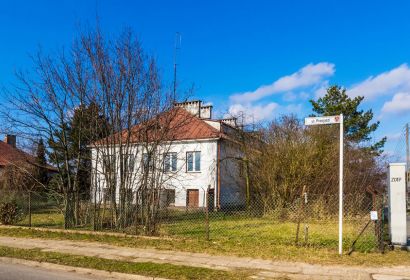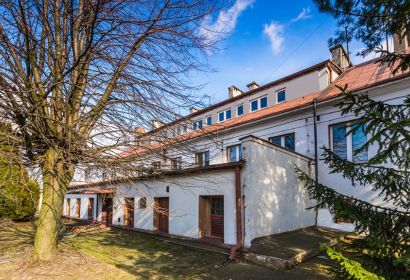Planning conditions
For the area including the real estate, ie plot of land no. 206/3; 206/4; 206/5; 206/6; 206/7; located in District 4 Aleksandrów Łódzki, the provisions of the Local Spatial Development Plan approved by Resolution No. XXVII / 241/04 of the City Council in Aleksandrów Łódzki of December 16, 2004 (Official Journal W. Ł. No. 76 of 2005, item 758) ). In the local spatial development plan the above-mentioned plots are marked on the plan drawing with the symbol B59 UŁ - communication services.
Offer description
Object with the potential for a hotel, only 10 km from the center of Łódź.
- 206/3 of the area 211 m 2
- 206/4 of the area 3152 m 2
- 206/5 with the area of 65 m 2
- 206/6 with the area of 185 m 2
- 206/7 with the area of 411 m 2
The total area of the land is 4024 m 2 .
The property includes the following buildings:
- office and technical area of 1013.20 m 2 of usable space, 3 floors with a basement
- gatehouse - other non-residential buildings - pow. usable area 13.20 m 2
- other non-residential buildings (cells) - pow. usable floor area: 108.60 m 2
- garages - area usable area 76.10 m 2
- transformer station, warehouse - area usable area 144.50 m 2
The total usable area of the building is 1,355.6 m 2 .
Office building equipped with the following installations:
- electric
- water supply
- sewerage
- by telephone
- central heating
The property is fenced with a steel mesh, part of the plot is hardened.
Near:
- 200 m - public transport stops
- 300-400 m - numerous service and commercial points
- 550 m - DK72
- 600 m - Municipal Sports and Recreation Center
- 13 km - Łódź





