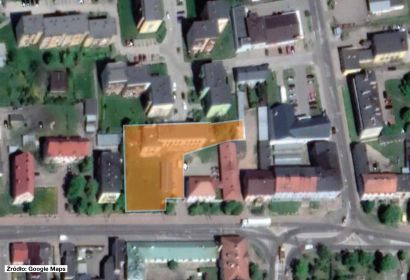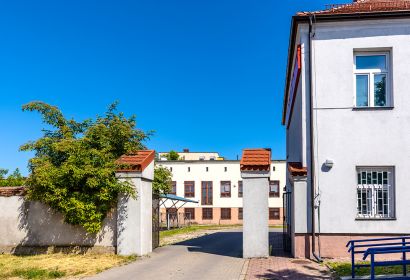Offer description
Property for sale in the city center. Location on the main road with good access to national roads.
The property includes:
- office and technical building with an area of 545.28 m 2
- outbuilding with an area of 58.78 m 2
- A shed with an area of 94.69 m 2
The office and technical building consist of 2 overground storeys and a non-usable attic. Made in traditional technology - brick. Reinforced concrete foundations and ceilings, flat reinforced concrete roof. Main entrance from ul. Poznańska, additional entrance on the eastern side. Available installations: plumbing, central heating, electricity, lightning protection and teletechnical installations.
The outbuilding is a single-storey, detached building, located in the eastern part of the plot. The shelter is a steel structure.
A plot of 1916 m 2 , fairly regular, polygonal shape. In the middle, there is a free-standing transformer station.
Note: location in the 2nd building line. Access to the property through the adjacent plot belonging to Poczta Polska.
Near:
- 100 m - Freedom Square
- residential development with commercial premises on the ground floor
- the main artery of the city - ul. Poznanska
- Museum of Jerzy Dunin-Borkowski
- strict center
Planning conditions
On the basis of the conditions of the Resolution of the City Council on the adoption of the "city spatial development plan", the real estate is located in the area marked as:
• 4Mś - areas of downtown housing development.
Investment possibilities : office with warehouse space, trade, services.





