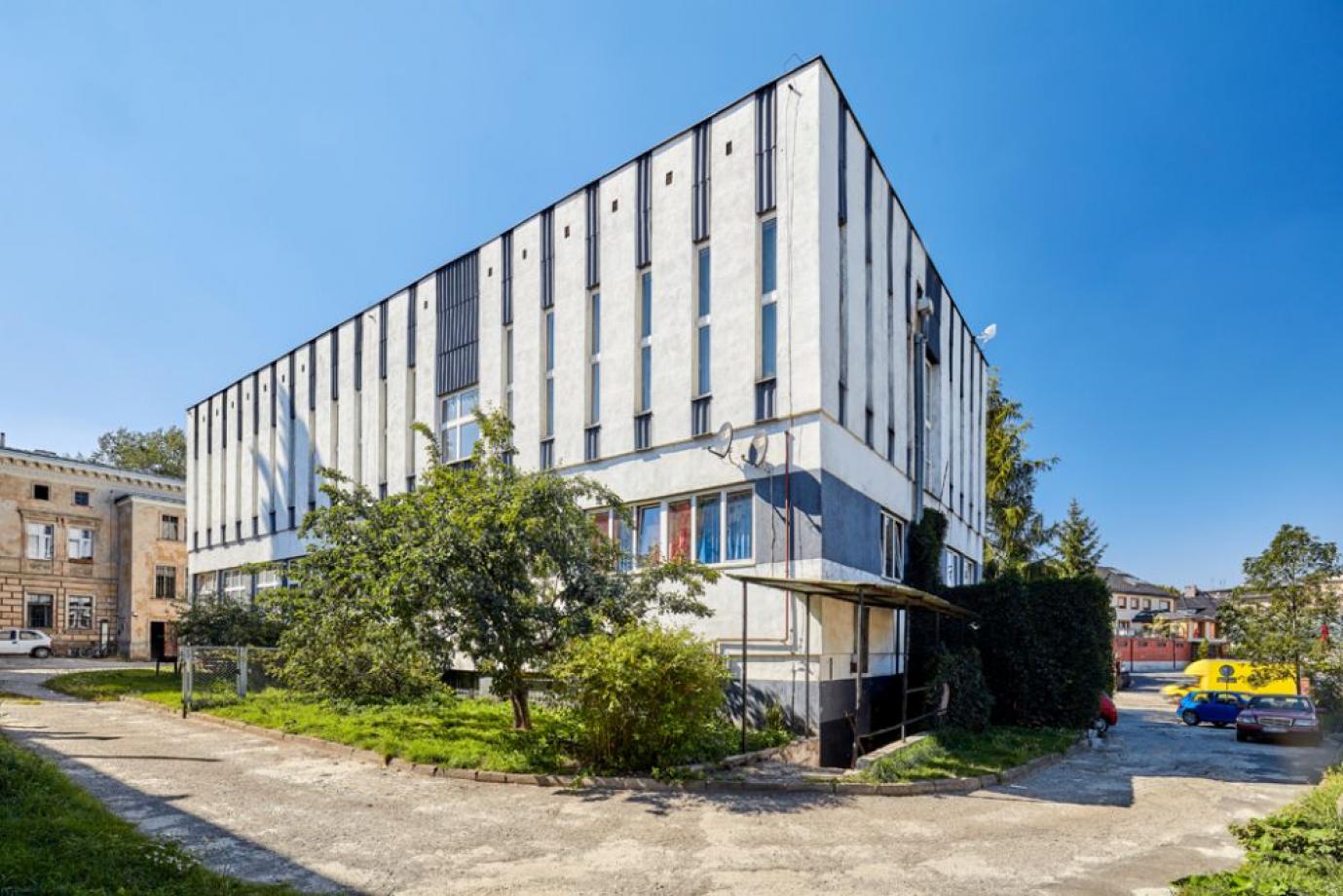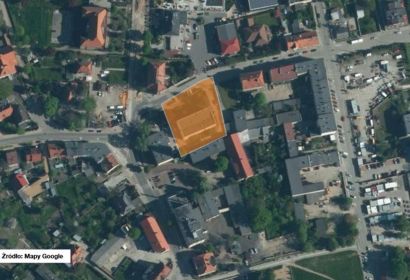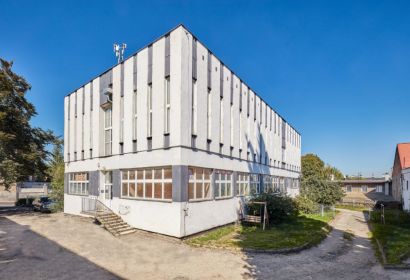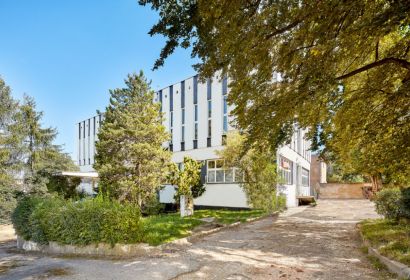Offer description
An office and residential building for sale with its own parking lot in the city center.
An office and technical building with residential premises with an area of 1176.33 m 2 . It is a 2-story brick building with a full basement. Established in the 1980s, it is equipped with the following installations: electricity, central heating, water and sewage.
The advantage of the property is a large plot of land with an area of 2154 m 2 .
Near:
- Bus Station
- residential, service and commercial buildings
- public utility facilities
Planning conditions
Pursuant to Resolution No. 83/24 of the Strzegom City Council of November 5, 2024 on the adoption of an amendment to the local spatial development plan for areas located within the 3rd district of the city of Strzegom – Area B.2, the real estate in question is located in the area of:
- 4MW-U- Areas of multi-family housing development or services
Selected provisions of the local spatial development plan:
6. The areas marked on the plan change drawing with the symbols: from 1MW-U to 16MW-U are designated for which the following provisions apply:
- basic purpose of the area: multi-family housing development or services;
- Additional purpose of the area:
a) single-family housing development areas,
b) technical infrastructure areas,
c) internal road communication areas.





