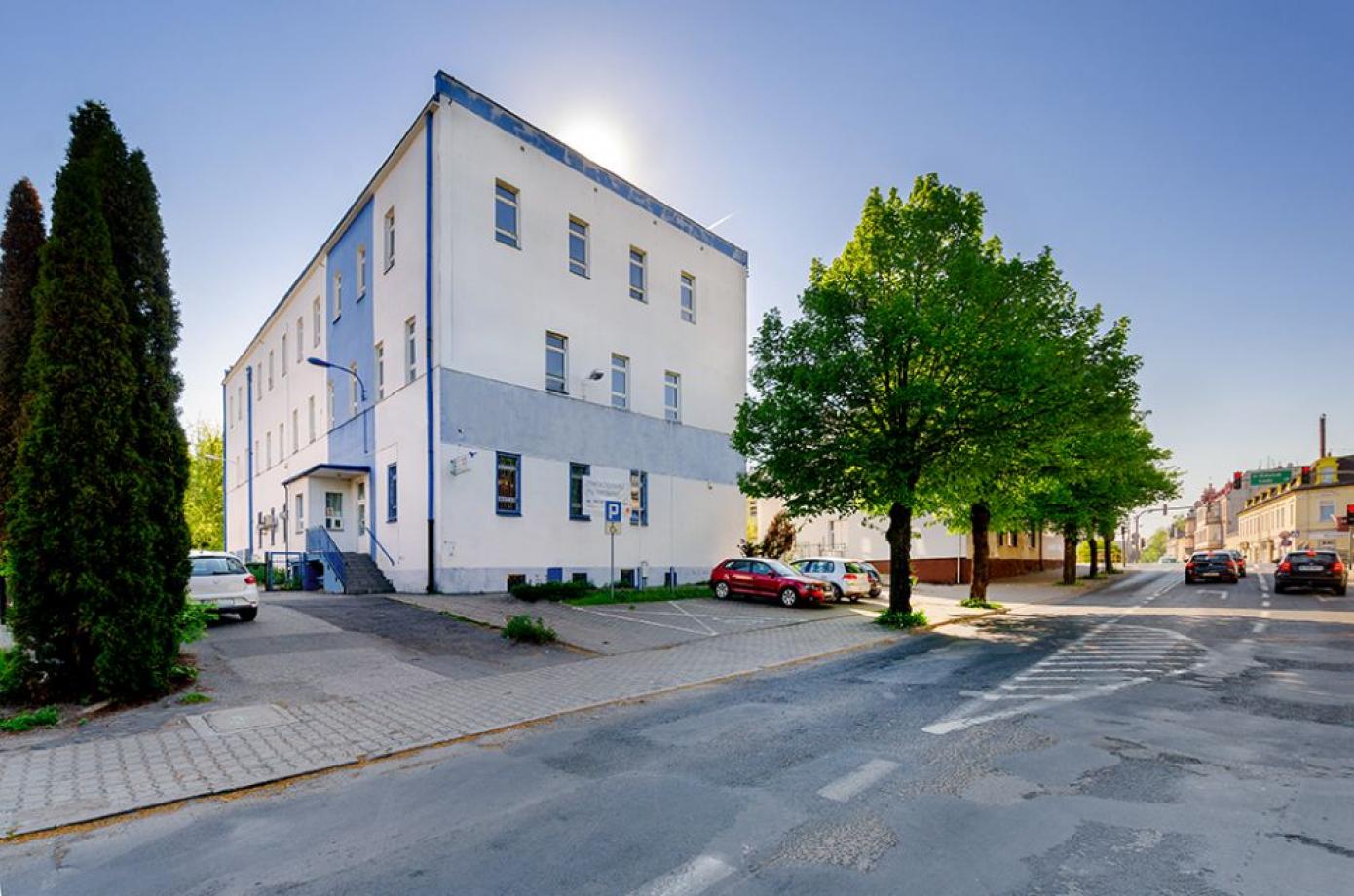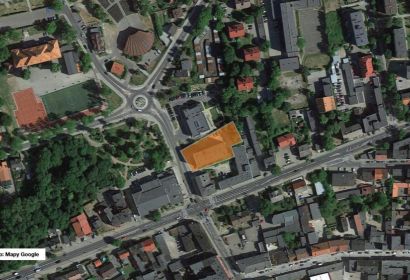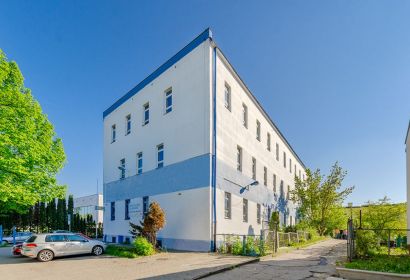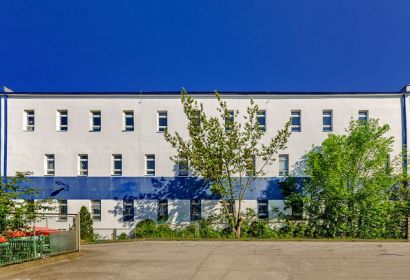Planning conditions
In accordance with the provisions of the local spatial development plan adopted by Resolution No. 364/06 of the City Council in Świecie of May 24, 2006, the property is located in the area marked with the symbol Ł9 MW / MN / U / P - multi-family and single-family housing, non-burdensome services in on the ground floors of residential buildings or in separate buildings, and on-site production in separate buildings or in one building with a service function.
Offer description
Office building with a garage in the city center.
For sale is the perpetual usufruct right to plots with registration numbers: 660/4, 660/7 with a total area of 1824 m² and the ownership right to buildings erected on this land:
- office and technical building with an area of 1868.76 m²
- garage facility with a total area of 88.86 m².
The plots are partially fenced. In the north-eastern corner of the plot, there is a fuel tank and a fuel line to the generator.
Office and technical building - a free-standing facility, with three above-ground storeys, partially with a basement. The building was erected in prefabricated, skeleton technology.
Garage facility - consists of garage boxes, made of a steel structure, not permanently connected with the ground, with a roof covered with a trapezoidal sheet.
Near:
- 350 m - Market Square
- 450 m - City Hall
- 1.6 km - national road No. 91
- 27 km - Grudziadz
- 48 km - Bydgoszcz





