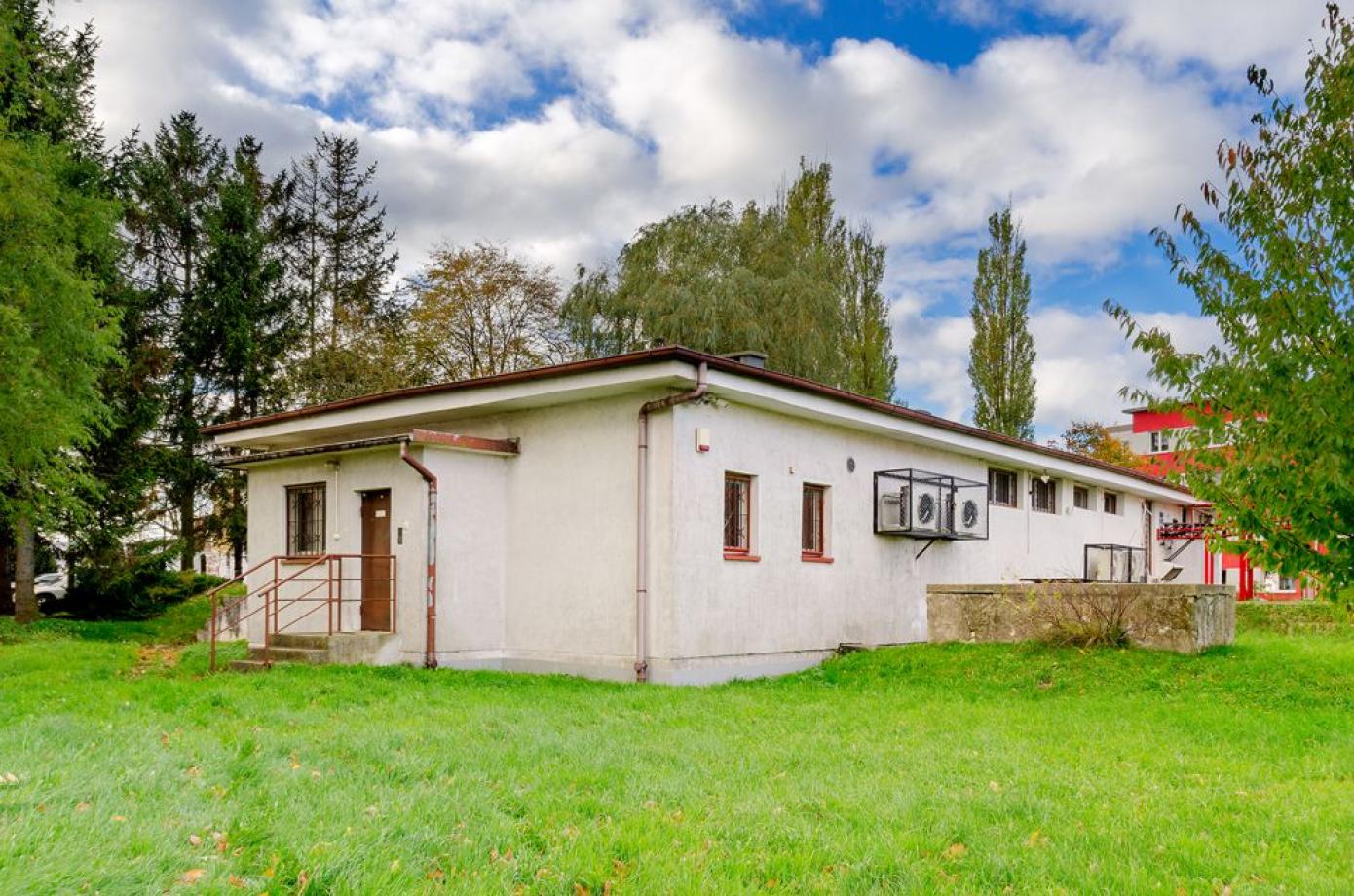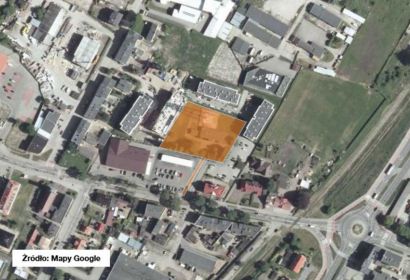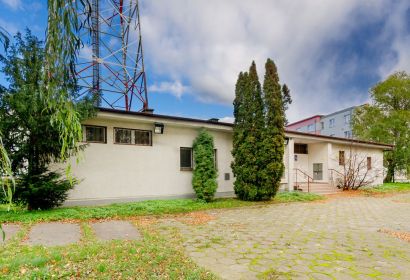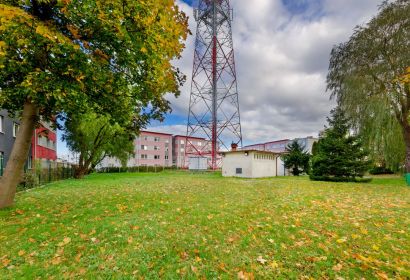Offer description
Attractive plot in Kołobrzeg, approx. 1.2 km from the sea.
The property comprises a plot of 3,516 m².
The property includes the following buildings:
- technical and residential building with an area 205.32 m² of usable space
- aggregator building with an area 26.01 m² of usable area
The total area of the buildings is 231.33 m².
In the fenced area there is a 1-storey technical building with a residential part with a usable area of 205.32 m2 and aggregator room building - 26.01 m². The technical and residential building has two separate entrances (from the east and south). Entrance to the plot from Jedności Narodowej Street and alternative access also possible from the northern part of the plot, from the side of the newly created housing estate. Part of the plot is paved, with the possibility of parking, part is covered with trees. The buildings are equipped with installations: electrical, water and sewage.
Near:
- 50 m - a large grocery discount
- 200 m - national road No. 11
- 400 m - railway station "Kołobrzeg Stadion"
- 600 m - Kołobrzeg Sea Open-Air Museum
- 1.2 km - the Baltic Sea
- 1.6 km - the center of Kołobrzeg
- 2 km - the pier
Planning conditions
An attractive plot of land in Kołobrzeg for a hotel or apartment, approx. 1.2 km from the sea.
According to the STUDY - Resolution No. XXXIV / 466/13 of the Kołobrzeg City Council of June 12, 2013. MW.A-5 - the area of the existing multi-family and single-family housing development , horticultural farms and warehouse and storage buildings.





