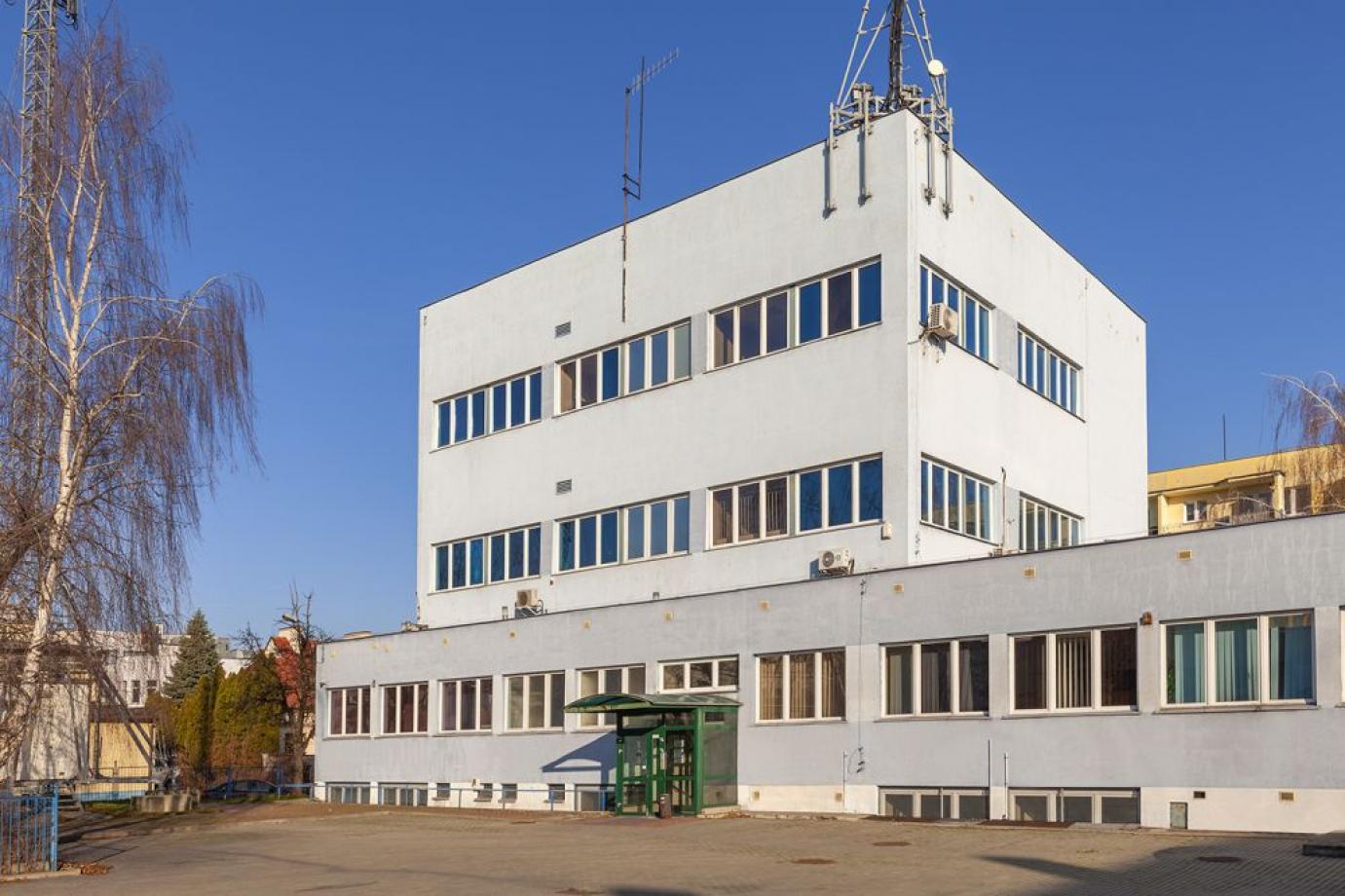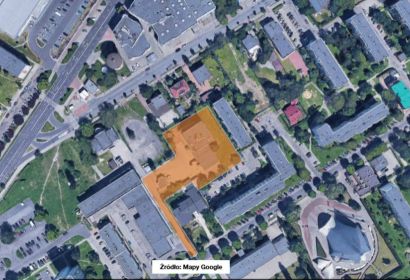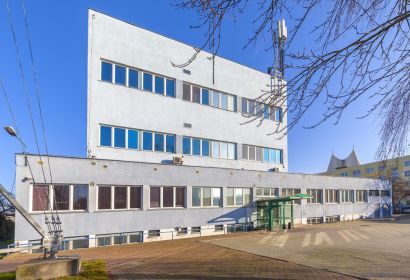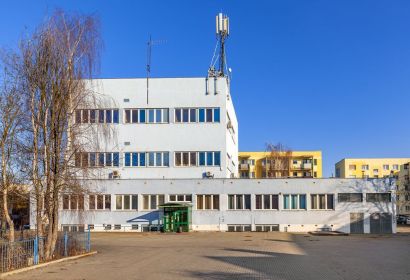Offer description
Property for apartments, near the park.
The property includes plots with a total area of 3 793 m 2 .
The property includes:
- office building - 1 722.16 m 2
- gatehouse building - 40.68 m 2
- shed
The total area of the buildings is 1,762.84 m 2 .
The brick building has 4 floors with a basement with storage and technical space. Offices and technical rooms are located on the ground floor, while on the first floors there are mainly offices in a cabinet arrangement. There is 1 entrance to the building. On the ground floor level, in the main building, there is an aggregation room. The facility is equipped with electrical, sewage and water supply systems.
Access to the property from Adama Asnyka Street. A paved square with numerous parking spaces on the plot.
Near:
- services
- 100 m - District Court
- 300 m - public transport stop
- 500 m - the railway station "Kalisz" and the bus station
- 500 m - discount store, grocery stores
- 1 km - national road No. 25
- 1.5 km - the very center of the city
Planning conditions
In accordance with the provisions of the current SUiKZP approved by RESOLUTION NO. XIV/215/2019 of the Kalisz City Council of 26 September 2019, the subject OPL property is located in the area marked with the symbol:
B-MW- Urban zone B, areas of multi-family housing development.





