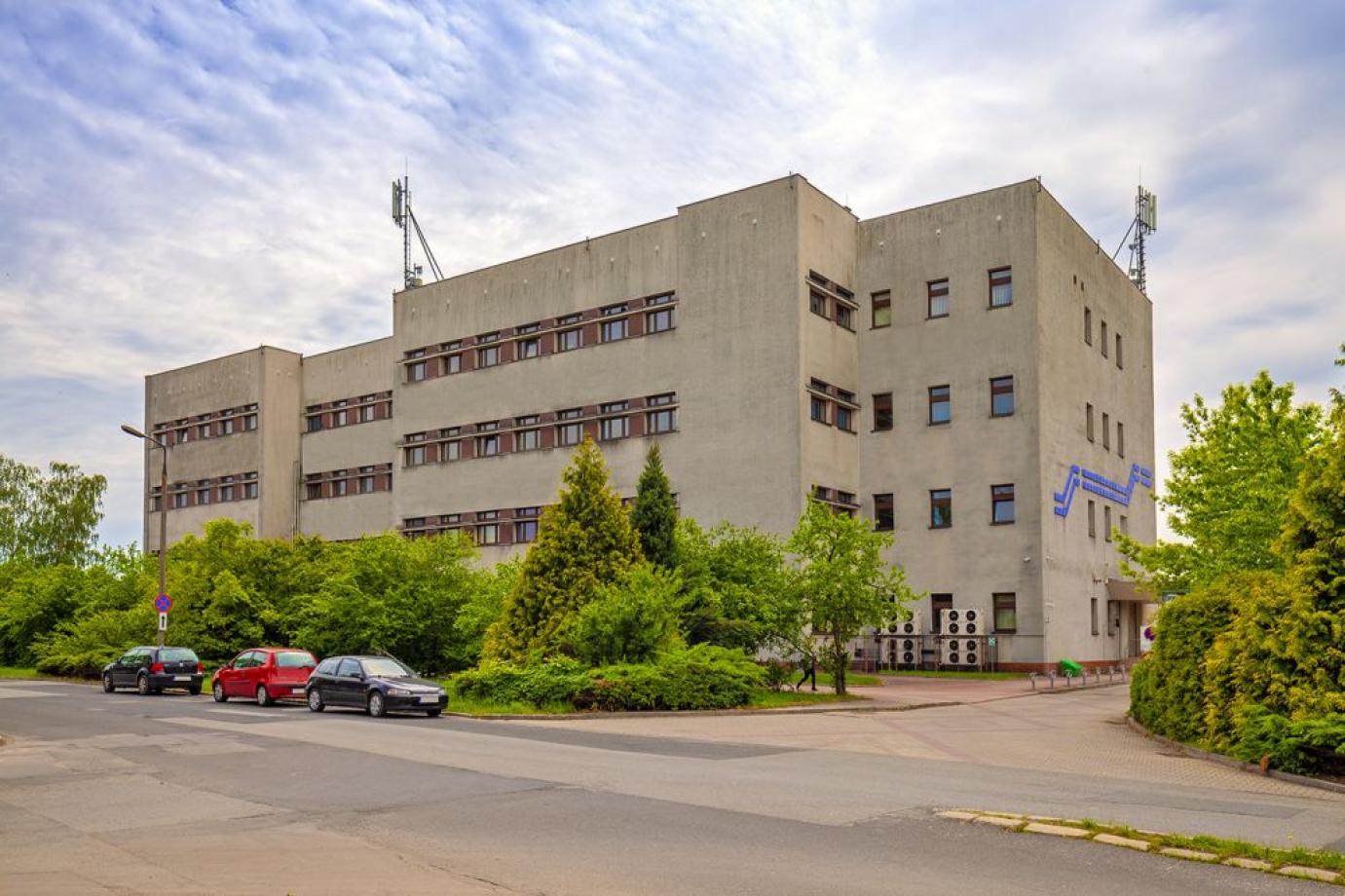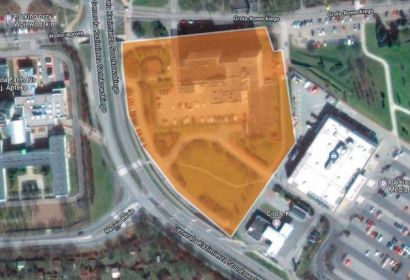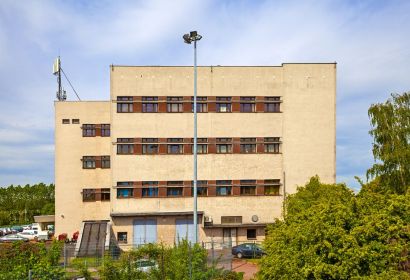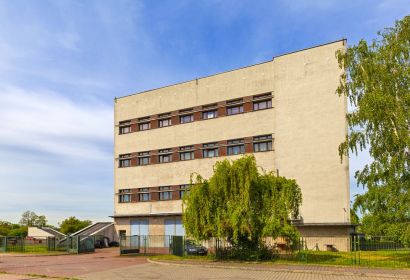Offer description
Building on the largest housing estate in the city
The buildings are situated on plots with a total area of 16 752 m 2 . A significant part of the land (approx. 12 thousand m 2 ) remains undeveloped, which creates wide investment opportunities . There is currently an office and technical building on the plot with a usable area of 9,444.70 m 2 . Inside, office space in good condition, arranged, among others for: conference and training rooms, open spaces, as well as utility, social and technical rooms. Additionally, in the basement there is a place for active recreation for employees. The facility is partially air-conditioned, equipped with passenger and goods lifts.
Numerous parking spaces are available in the area of the property. The good condition of office space allows for quick and free arrangement. The building has a telecommunications infrastructure occupying approx. 2 thousand. m 2 . Part of the property is currently fenced.
Near:
- Stegu Arena entertainment hall
- Provincial Specialist Hospital
- 50 m - bus stop
- 100 m - Provincial Specialist Hospital
- 200 m - Park-Osiedle im. Armii Krajowej and allotment gardens
- 250 m - large shopping center
- 500 m - the Municipal Athletics Stadium and the OKS Opole Municipal Stadium
- 500 m - Opole University of Technology
- 600 m - Opole Wschodnie railway station
Planning conditions
In accordance with the Local Development Plan - Resolution No. XX/361/15 of the Opole City Council of December 29, 2015 on the adoption of the Local Spatial Development Plan "Okrąglak" in Opole of December 29, 2015.
AREAS 4U:
1. primary purpose:
- services
- sports and recreation areas
2. additional purpose:
- accompanying apartments





