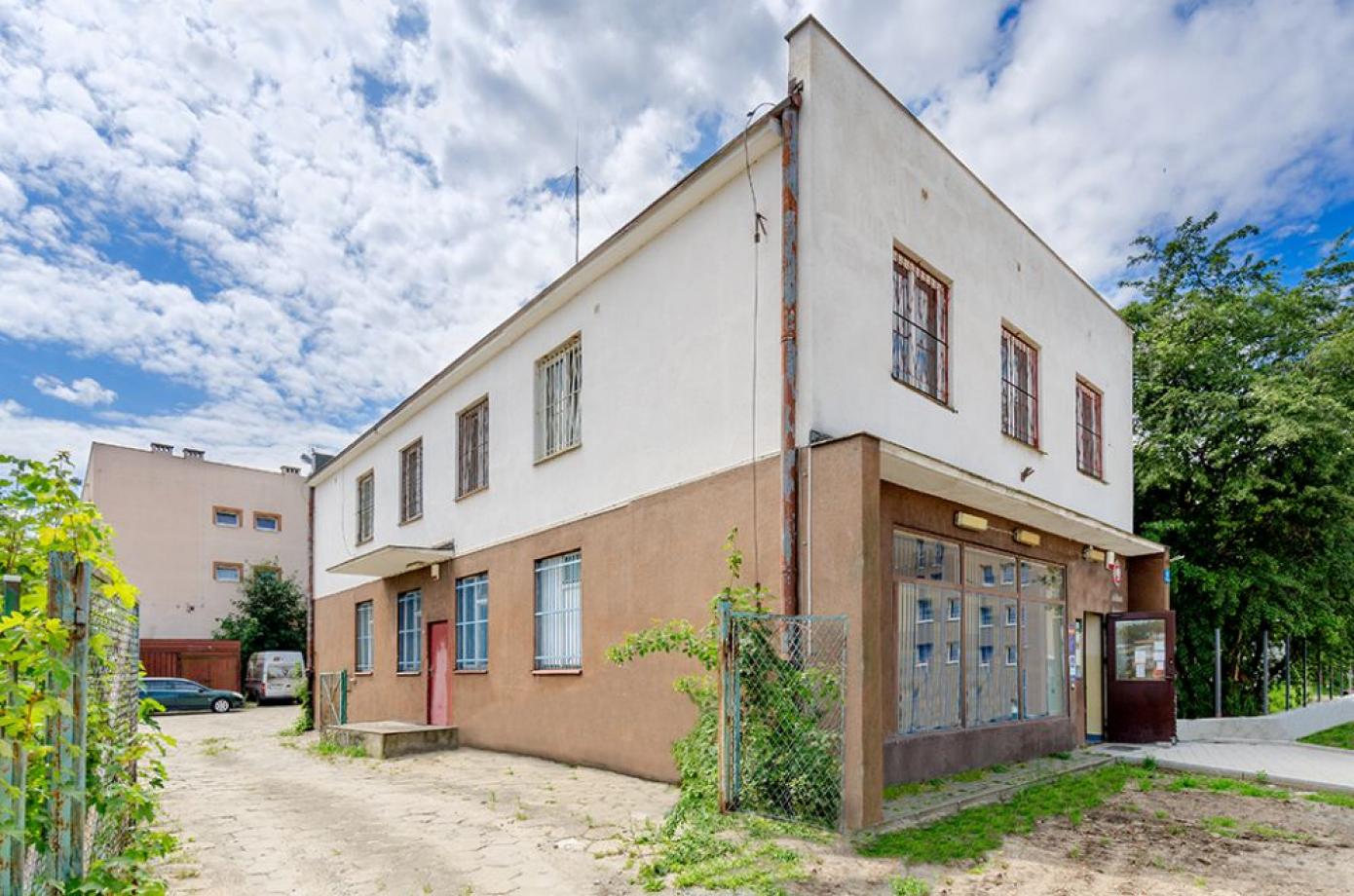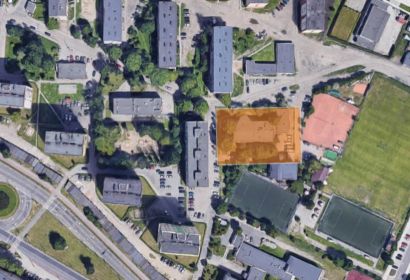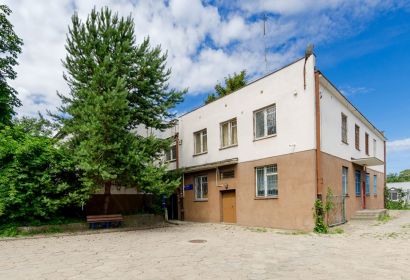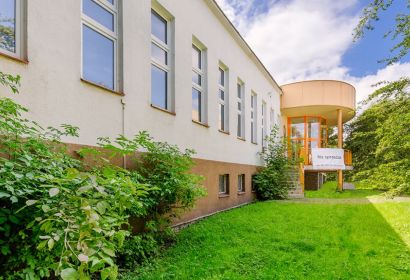Offer description
Office building in a good location, near the Gdynia port.
The property includes plots of land with a total area of 2 475 m 2 .
The property includes:
- office building - a usable area of 124.76 m 2
- tin garage—a usable area of 39.83 m 2
The total area of the buildings is 1164.59 m 2 .
An office building and a tin garage are located on the fenced and partially paved area. Two-story brick office building (basement—lower first floor and 1st floor - high first floor). Inside the building, there are offices in a cabinet layout, as well as social, utility and technical rooms. Property with a good exposure from Zamenhof Street and with a ramp for the disabled. L-shaped building, equipped with the following installations: water supply, sewage, central heating, electricity, telephone, lightning protection. Parking spaces are located adjacent to the property.
Near:
- public utility facilities (e.g. kindergarten, school with a sports field)
- 150 m - public transport stops (numerous bus lines)
- 350 m - a large grocery discount
- 550 m - railway station Gdynia Leszczynki
- 750 m - Gdynia Grabówek railway station
- 1.5 km - Gdynia port
- 3.5 km - the center of Gdynia
Planning conditions
In the Study of Spatial Development Conditions and Directions for the City of Gdynia approved by the Resolution of the Gdynia City Council No. XI/342/19 of August 28, 2019, the area covering the property is M2 multi-family housing and service areas.
Individual parameters of development and land development can be obtained by applying for development conditions (WZ). Orange Polska did not meet the zoning conditions (WZ).
According to the records of the Study:
- The following categories of building height have been adopted: For multi-family housing built in the so-called Gdynia Zachód and as a supplement to the existing low-rise multi-family housing - up to 18 m above ground level (up to 5 storeys above ground)
- In areas M1, M2 and M3, a priority is set for the housing function, necessary investments in the field of social infrastructure, areas of generally accessible greenery, sports and recreation and basic services, according to the standards set out in Chapter XI. the predominant share of single-family and multi-family houses - the so-called small residential houses, and in the M2 and M3 areas, the majority of multi-family buildings. It is allowed to locate the service function and production facilities that do not interfere with the residential function, with the recommendation that the share of these functions should not exceed 40% of the development area in the M2 area.
- For the urban zone, function M2 - value of the gross development intensity index: 1.2
- In residential areas for which the minimum percentage of biologically active area (PBC) has not been indicated in Figure No. 2-1, it is recommended that the PBC ratio ranges from 25% to 40%.





