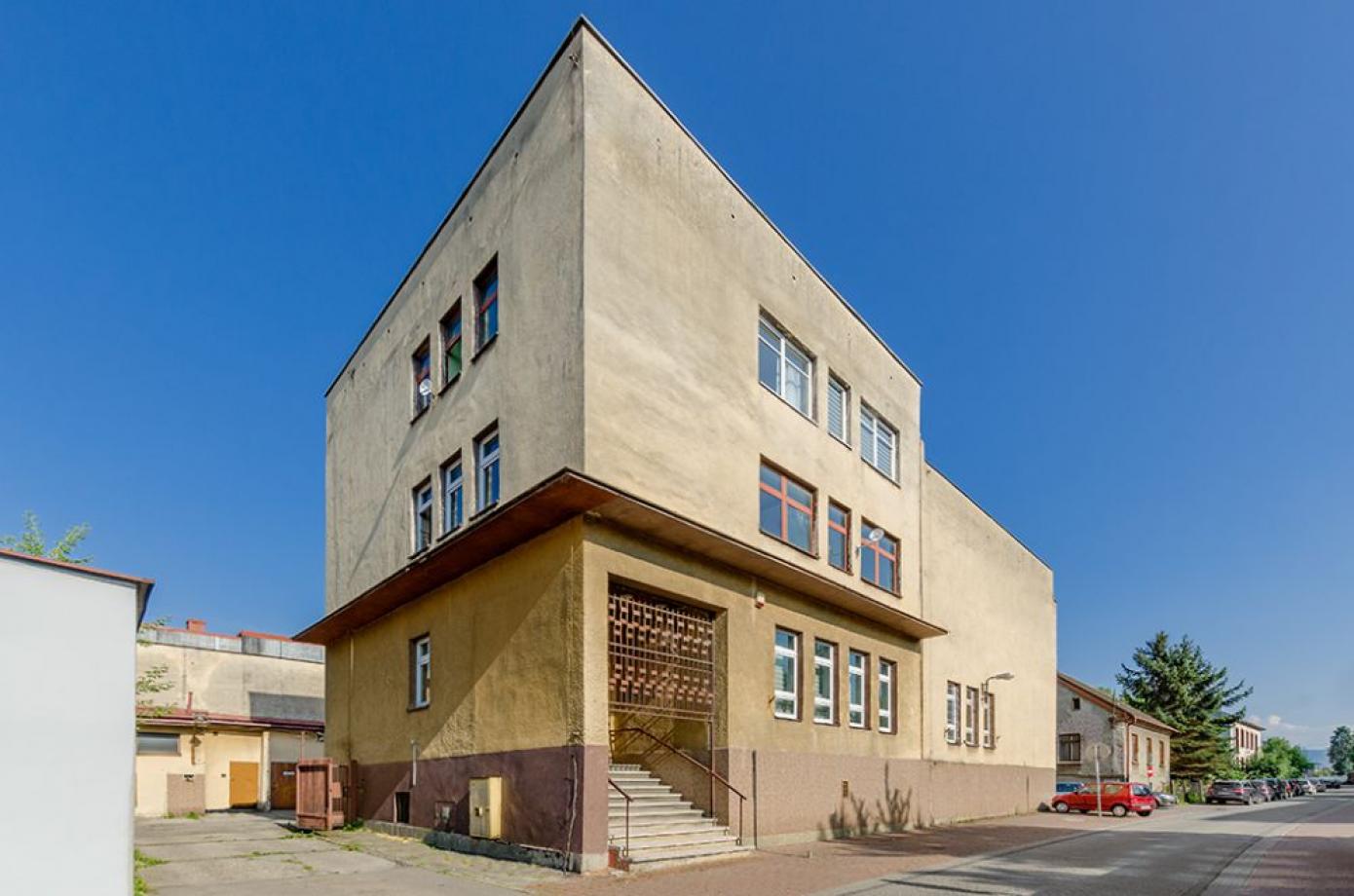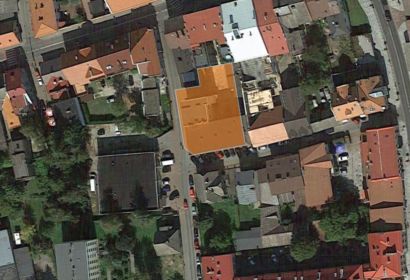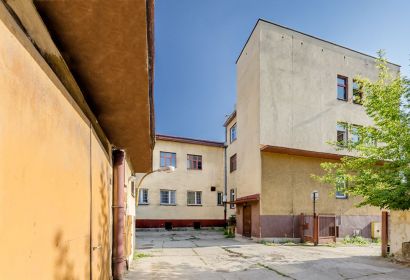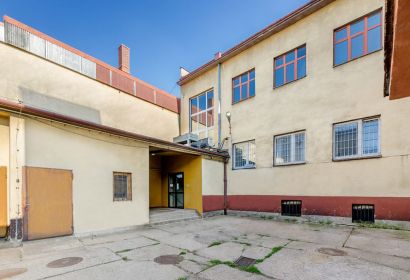Offer description
Real estate for a housing estate or service activity.
The property covers a plot of 932 m 2 .
There is a brick office and residential building, partly on 3 and 4 floors, with a basement. The total usable area is 1,235.98 m 2 . Inside the building, there are offices in a cabinet layout as well as social, utility and technical rooms.
Moreover, in the building, on the 2nd floor, there is a residential unit with a usable area of 61.35 m 2 . It consists of 3 rooms, a kitchen, a bathroom with a toilet and a hall. The apartment includes a basement with an area of 30.93 m 2 . There are 2 staircases in the building (one in the residential part, the other in the office part). Parking spaces available on the premises, entrance from Królickiego Street.
Near:
- 100 m - Museum Aleksander Kłosiński
- 150 m - Galeria Sobieskiego shopping center
- 200 m - the Commune Office in Kęty
- 250 m - national road No. 52
- 450 m - the railway station "Kęty" and the bus station
Planning conditions
Plot No. 4717 located in Kęty, the Old Town district in the current Local Development Plan for the commune of Kęty adopted by Resolution No. IX / 68/2015 of the City Council in Kęty of June 17, 2015, is located in areas of multi-family housing and service buildings marked with the 7th MWU symbol.





