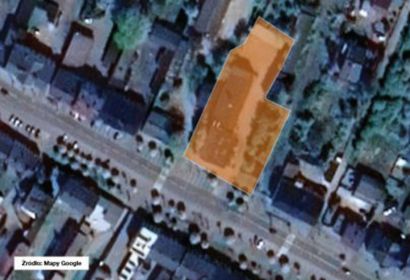Offer description
Office building with parking spaces in the center of Ozorków.
The property comprises plots of land with an area of 2,944 m 2 .
The property includes:
- office building - area usable area 982.99 m 2
- storage shelter (garage) - area usable area 114.64 m 2
- outbuilding (garbage can) - area usable area 5.07 m 2
- transformer station building
The total area of the buildings is 1259.6 m 2 .
Brick office building from the 1980s, 2-storey, without a basement, with a usable area of 982.99 m 2 . Inside, there are offices (e.g. in an office layout), social, utility and technical rooms. On the plot, a hardened area with numerous parking spaces. Access to the building from two sides, with the main entrance on the south side (ul. Wyszyńskiego). The property has a good exposure and is equipped with the necessary technical infrastructure , including: plumbing and electricity.
Near:
- 25 m - bus stop
- 150 m - the City Park and the Bzura River
- 250 m - a large grocery discount
- 1 km - national road No. 91
- 1.8 km - railway stop "Ozorków Nowe Miasto"
- 25 km - the center of Łódź
Planning conditions
Object close to the city park in the center.
According to the Study of the Conditions and Directions of Spatial Development of the city of Ozorków passed by Resolution No. XVIII / 160/11 of the Ozorków City Council of December 19, 2011, the property is located in an area with a predominance of downtown development, planning unit C. Allocation of the land for implementation and maintenance in in particular, residential and service buildings with accompanying services and the necessary infrastructure, the development and development of which must take into account the protection of the conservator of monuments.





