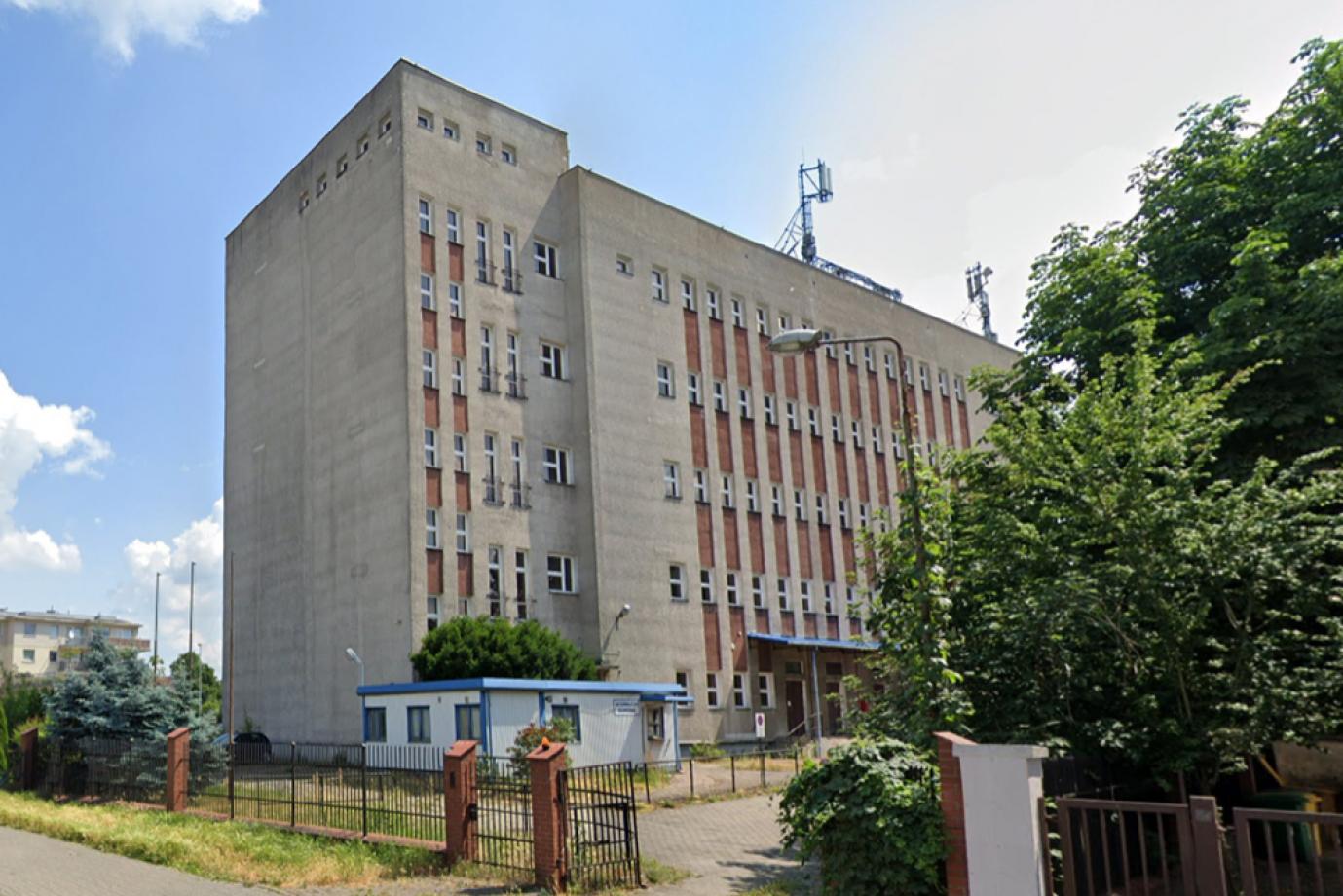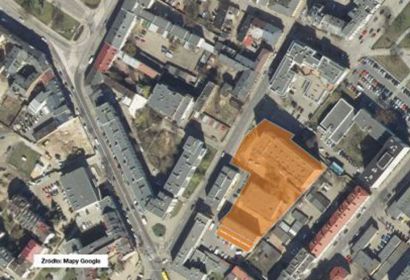Offer description
A complex of office buildings with a car park in the center of Włocławek.
The property includes plots with a total area of 5128 m 2 .
The property includes the following buildings:
- office building with an area usable area 4760.60 m 2
- office building with an area usable area 1172.80 m 2
- office building with an area usable area 1549.30 m 2
- guardhouse with an area 25.20 m 2 of usable area
The total area of the buildings is 7507.90 m 2 .
The largest office building has 6 floors - 5 above-ground and a basement. Inside, there are office spaces (e.g. in the office layout), training and conference areas as well as social, utility and technical rooms (e.g. in the basement, on the ground floor and on the 2nd and 4th floor). The building has one entrance on the south side and an entrance gate on the west side of Królewiecka Street.
The second office building (1172.80 m 2 ) with 3 floors (2 above-ground and 1 underground) and one entrance from the west. The third 4-storey office building (3 above-ground and 1 underground), with two entrances from the north and south. In smaller buildings, office rooms of various sizes (including office layout) with social, utility and technical rooms are available.
The property is to be adapted according to the needs and use for office and service purposes. On the plot, a paved area with numerous parking spaces. The buildings are equipped with installations: electric, water and sewage, central heating.
Near:
- multi-family housing,
- City Hall,
- Post office,
- large discount food store,
- shopping center with a cinema - 550 m
- Bus and railway station "Włocławek" - 700 m
- national road No. 91 - 500 m.
- Vistula - 870 m.
Planning conditions
In accordance with the current local development plan, the property is located at: 44 U/MW.
Destination of the area:
1) non-burdensome services;
2) multi-family housing development.



