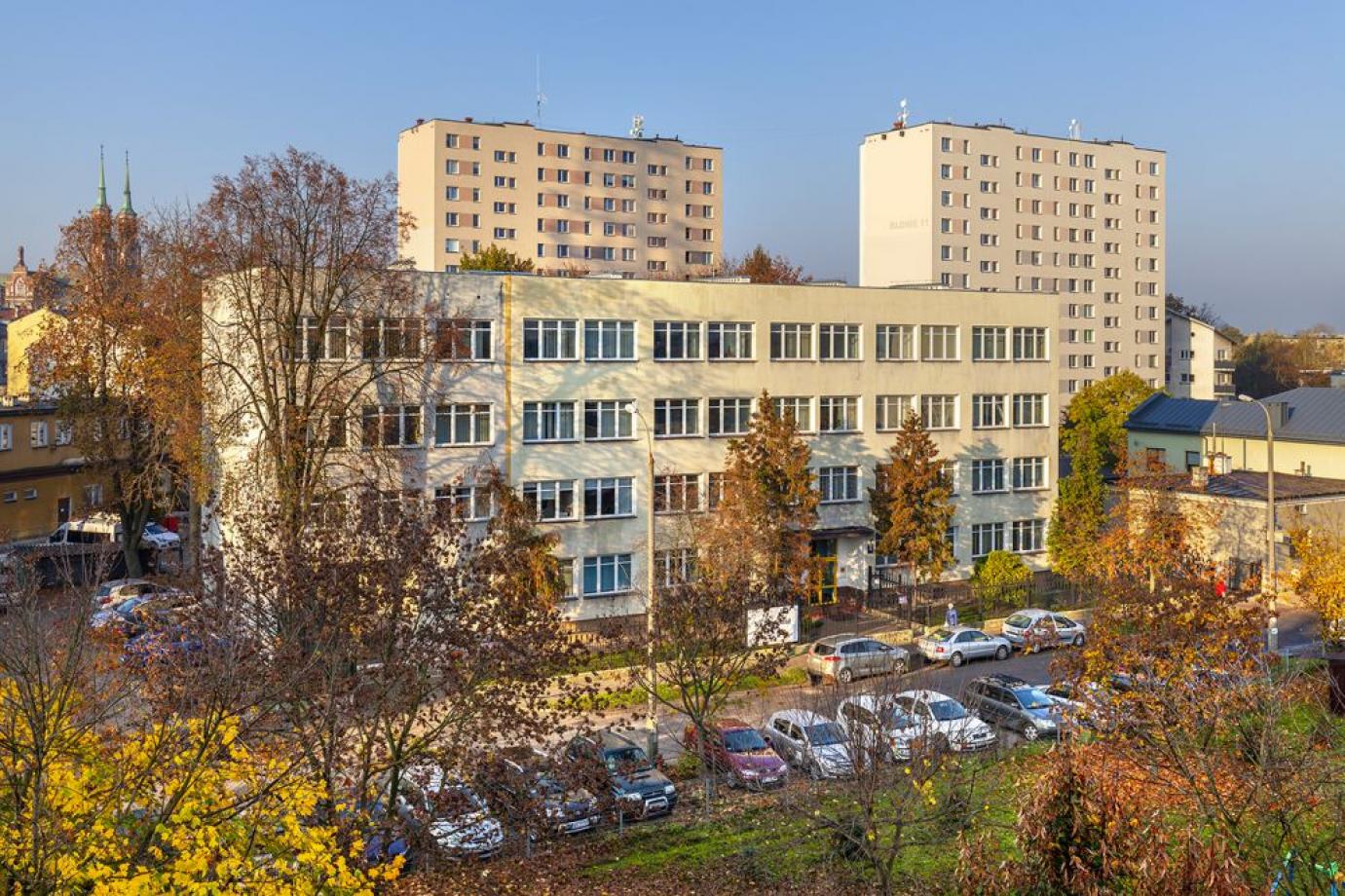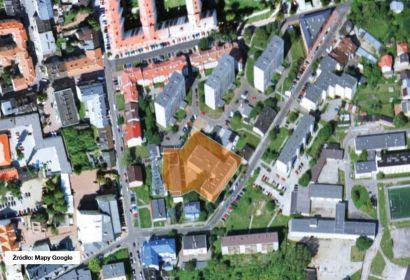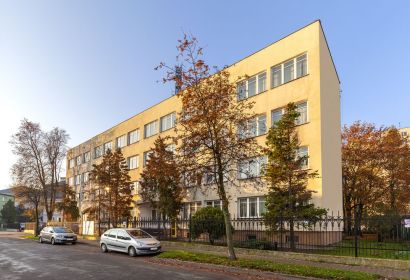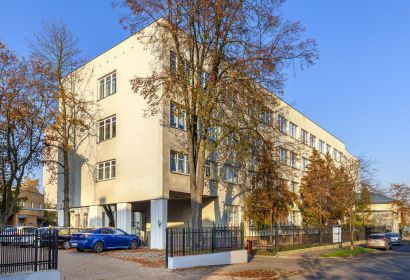Offer description
A complex of buildings intended for housing or a residence hall, near a park.
The property comprises plots with a total area of 3,176 m 2 .
The property includes the following buildings:
- office building with an area usable area 2,830.76 m 2
- office building with an area usable area 584.09 m 2
The total area of the buildings is 3,414.85 m 2 .
The first of the buildings has 4 floors - 3 above-ground and a basement, and the second has 2 floors (without a basement). Inside the buildings, there are office space (including office layout) as well as social, utility and technical rooms. Object to be adapted according to the needs and use for office and service purposes. The property has a favorable exposure and an entrance gate from Błonie Street. A paved area with parking spaces on the plot.
Near:
- 300 m - Ogiński Palace
- 350 m - Regional Museum and Diocesan Museum
- 400 m - national road No. 63
- 500 m - City Hall
- 650 m - shopping center with a cinema
- 1.2 km - "Siedlce" railway station and a bus station
Planning conditions
According to the local general spatial development plan for the city of Siedlce, the property is located in the area marked IU - M (residential and service zone).





