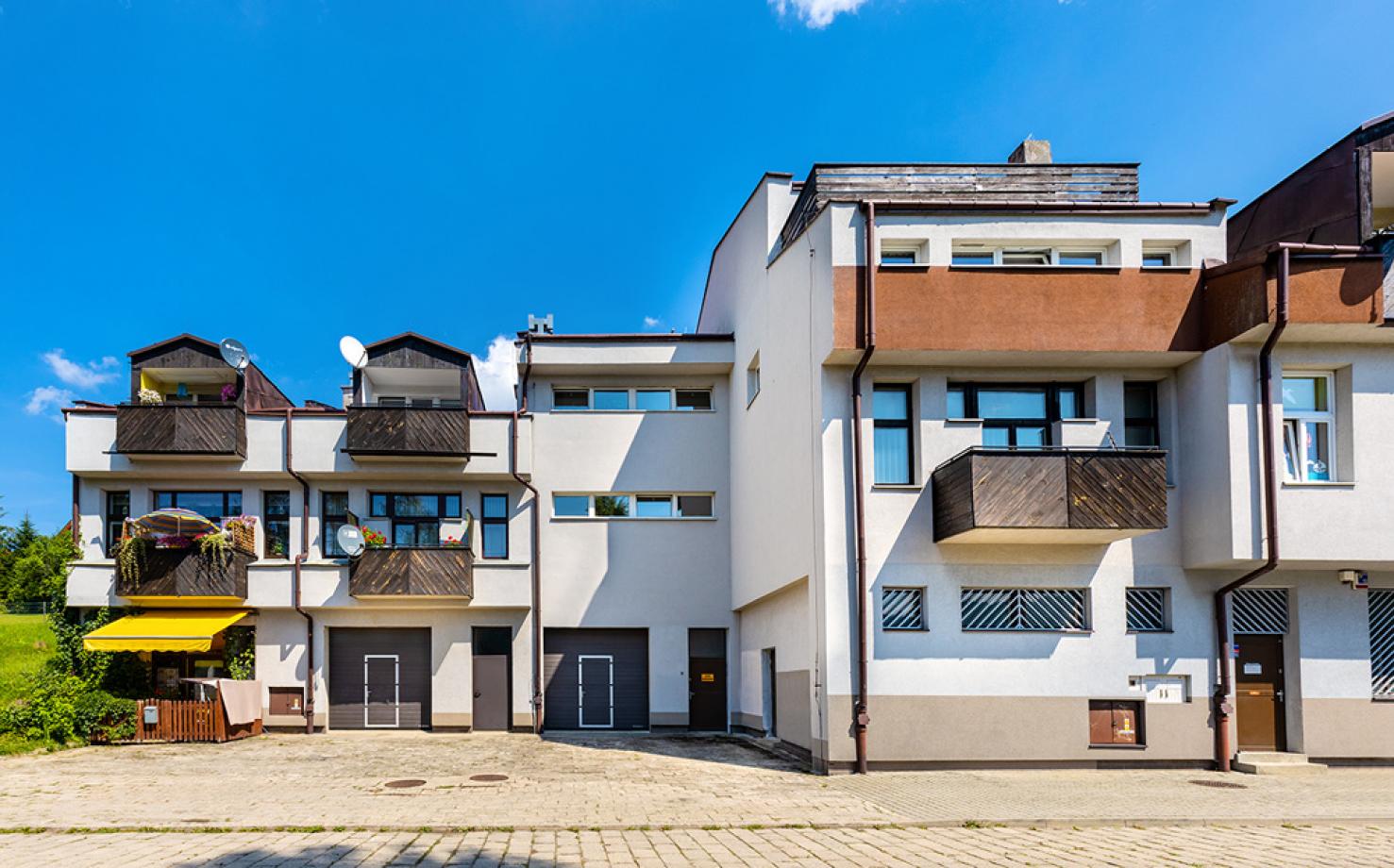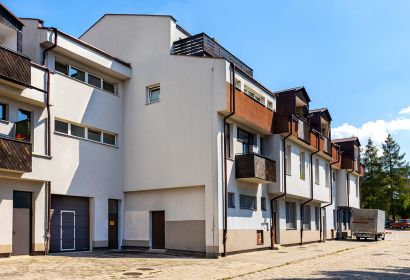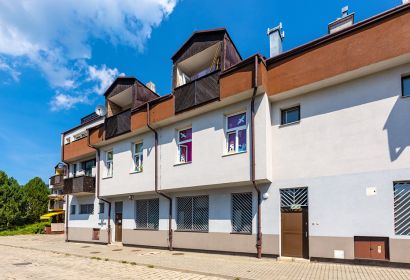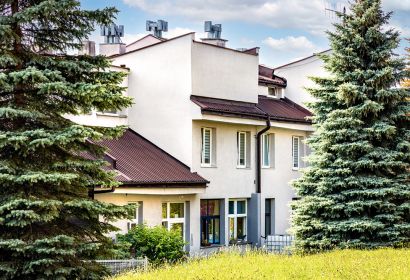Offer description
The property is ideal for a guesthouse in a spa town, with a beautiful view of the mountains.
The subject of sale is:
- ownership rights to separate premises no. 2, 3, 4A, 4B, 5, 6, 7 and shares in the common property with an area of 684 m2
- shares in land plots no. 1917/139 and 1917/142
The premises are located in a 3-storey office and service building, with a total area of 684 m 2 . They are located on two floors:
- premises No. 2 (garage); No. 3; No. 4a – on the ground floor of the building;
- premises no. 4b; 5; 6 – on the 1st floor of the building,
- apartment no. 7 - in the attic.
The property is located among multi-family housing developments and facilities providing hotel services. Access to the property via a road with a durable surface, made of concrete blocks. In the area (in front of the building) there are a number of parking spaces.
Nearby:
- 20 m – bus stop
- 60 m - grocery store
- 400 m – City and Commune Office
- 700 m – Market Square
Planning conditions
In accordance with RESOLUTION No. XVII/100/2004 of the Szczawnica City Council of 26 July 2004 on the adoption of the local spatial development plan for the city of Szczawnica within the "SZCZAWNICA I" mining area and terrain, with extension to include adjacent investment areas within the development boundaries specified in § 2 (publication: Journal of Laws of the Małopolska Province 2004.289.3146 of 30 September 2004, effective date: 31 October 2004) with subsequent amendments (a total of 19 amending acts), the real estate is located in the "spa zone B" in the area marked with the symbol:
- “B”MW – areas of existing multi-family residential development (including housing estates).





