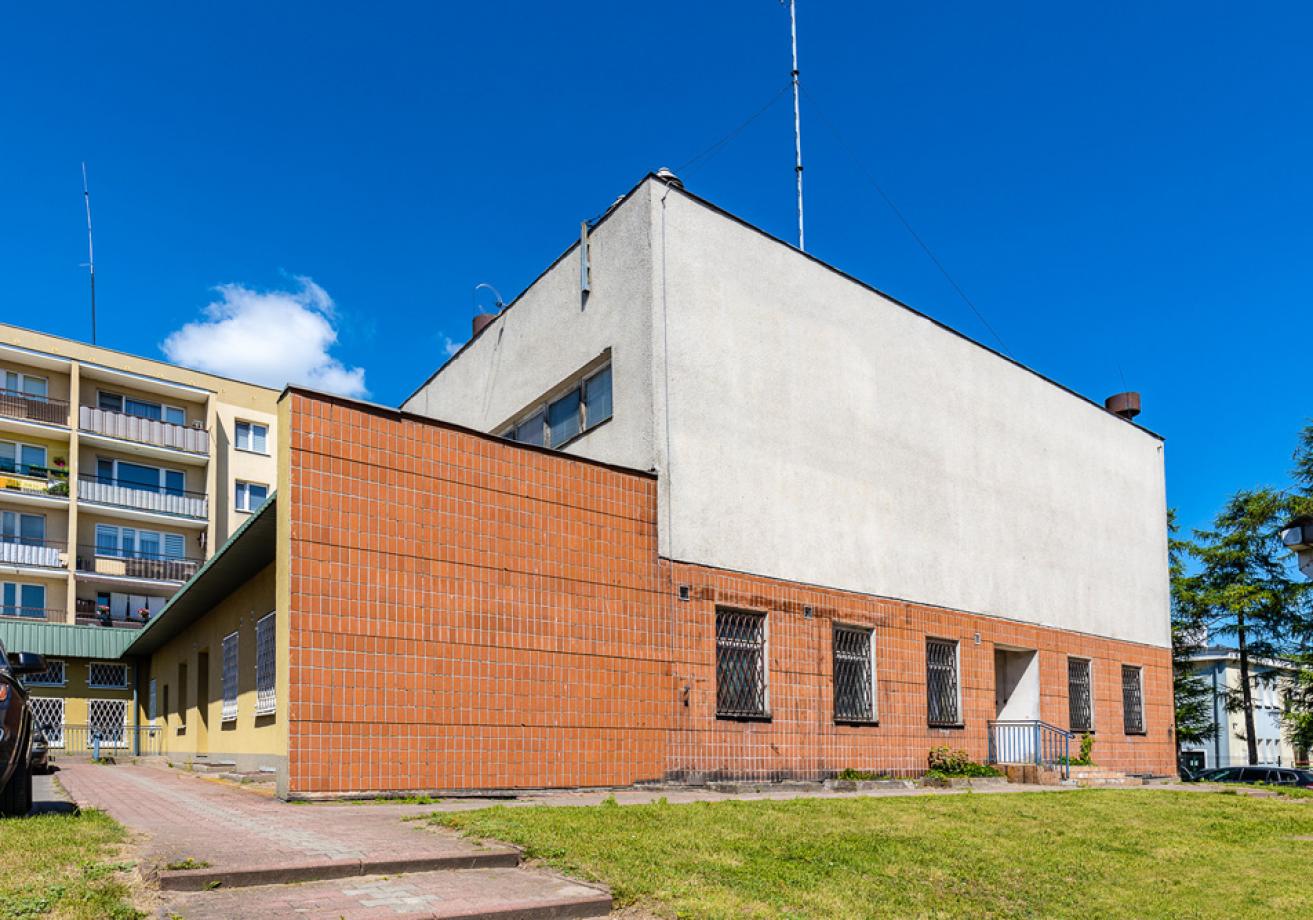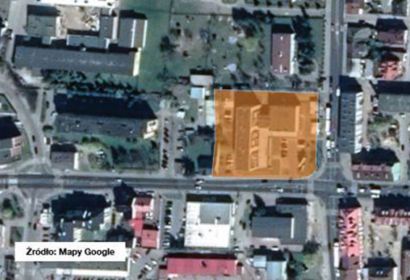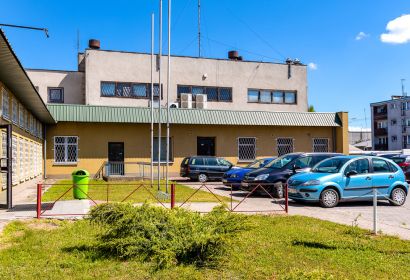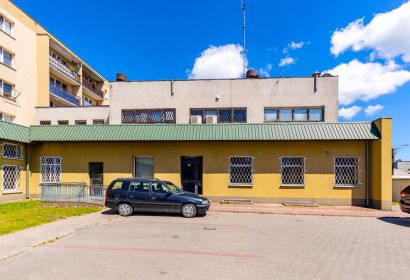Offer description
A large service premises in the center of Maków Mazowiecki.
A retail unit with a total usable area of 1,154.88 m 2, 3 floors (2 above-ground, basement). Inside, there are offices as well as utility and technical rooms. The property is located in the first line of buildings at Mickiewicza Street, which provides great exposure.
Detailed surface distribution:
- basement - 399.34 m 2
- ground floor - 419.39 m 2
- 1st floor - 336.15 m 2
The underground storey rooms have a warehouse and technical function, while the ground floor rooms and 1 office and service floor.
Land in joint ownership with a cooperative, OPL share in the land: 44%.
Near:
- 50 m - national roads No. 57 and 60
- 120 m - a large grocery discount
- 150 m - Poviat Starosty
- 200 m - City Hall
- 200 m - Market Square
- 350 m - bus station
- 70 km - Warsaw
Planning conditions
The Local Development Plan for the area where the property is located provides for: multi-family housing, parking and arranged greenery.





