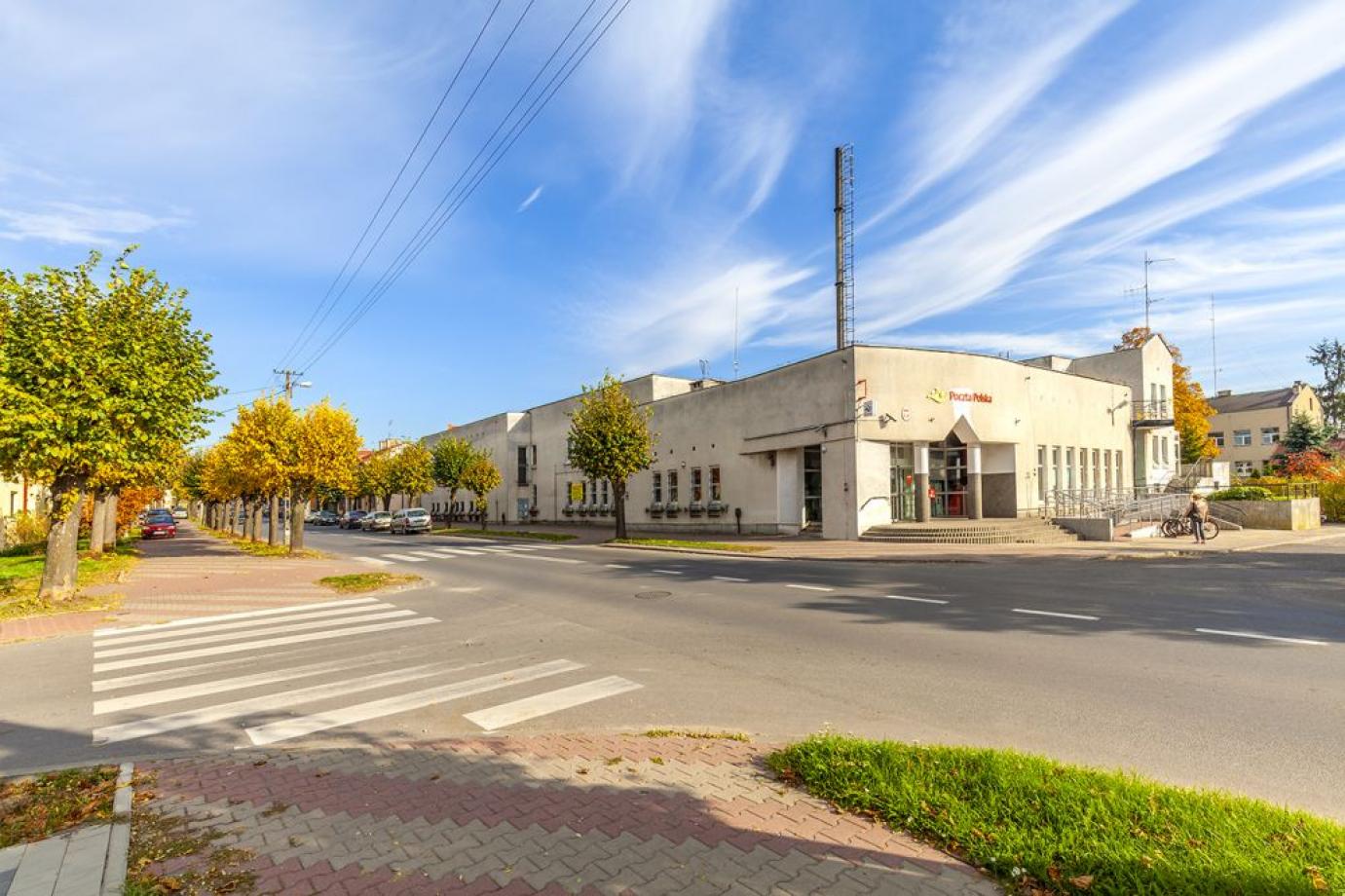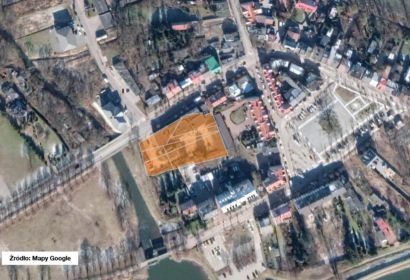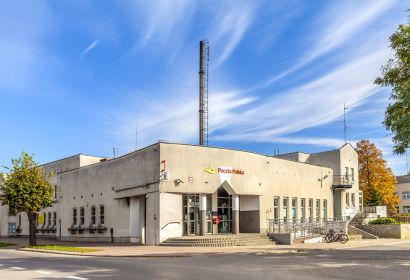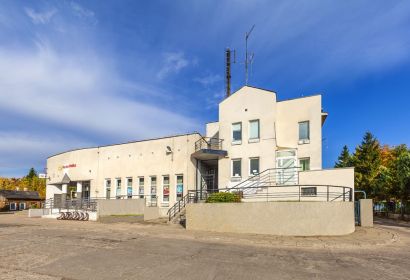Offer description
An office and residential building in the center of Głowno, next to the City Hall.
The property comprises plots with a total area of 3,479 m 2 .
In the fenced area there is a 1-storey office building with a basement, with a usable area of 1,498.90 m 2 , a garage (267.93 m 2 ) and a technical building (45.24 m 2 ). The brick building, built in the 90s, is divided into three independent parts: residential and A post office with an entrance from the south-west and an office office with an entrance from the south-east. The plots form an area of fairly regular shape. Property with a very good exposure and access from Zgierska Street. The facility is equipped with electric, lightning protection, central heating and water and sewage systems. In addition, there is a paved square with numerous parking spaces on the plot.
The property includes:
- office building with an area usable area 1498.90 m 2
- garage building with an area usable area: 267.93 m 2
- technical building with an area usable area 45.24 m 2
The total usable area of the buildings is 1812.07 m 2 .
Near:
- 80 m - City Hall
- 150 m - large recreational area - the Mrożyczka reservoir
- 200 m - bus stop
- 320 m - the Commune Office
- 400 m - City marketplace
- 800 m - national road No. 14
- 1.1 km - railway station "Głowno"
Planning conditions
Zgodnie z zapisami obowiązującego MPZP zatwierdzonego UCHWAŁĄ NR XXVIII/179/16 RADY MIEJSKIEJ W GŁOWNIE z dnia 29 czerwca 2016 r. w sprawie uchwalenia miejscowego planu zagospodarowania przestrzennego dla obszaru położonego w Głownie obejmującego tereny położone w rejonie ulic: Łowickiej, Zgierskiej, Placu Wolności, Strażackiej, Młynarskiej, Wąskiej oraz tereny przyległe do Zalewu Mrożyczka, nieruchomość położona jest na terenie:
- 1U- zabudowa usługowa (w przeważającej części nieruchomości)
- 4KDD- teren drogi publicznej





