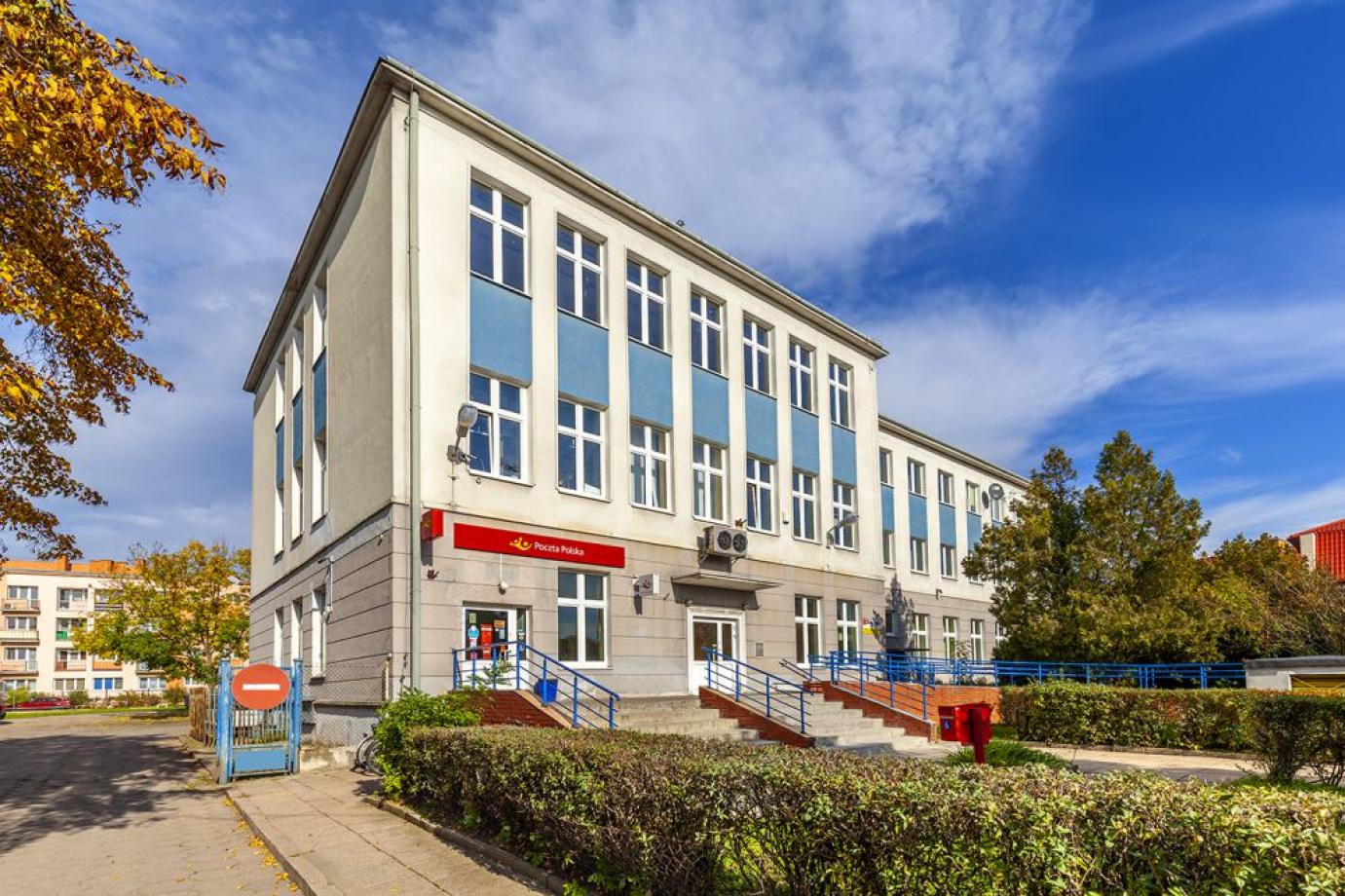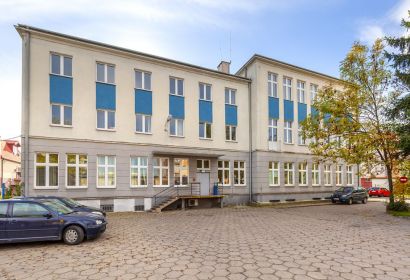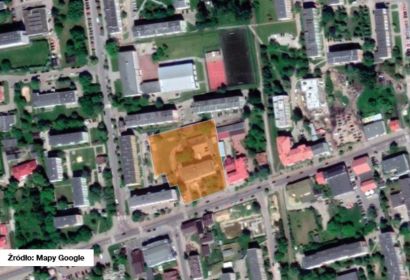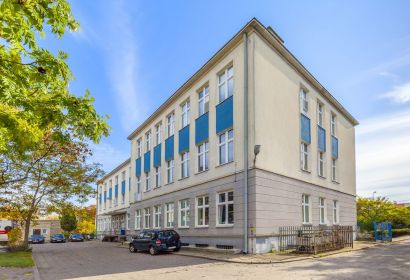Offer description
Office building in the center of Łęczyca, next to the main communication artery of the city (DW703).
The property covers a plot of 4509 m 2 .
The property includes:
- office building with an area 1586.8 m 2 of usable area
- warehouse building with an area 304.7 m 2 of usable area
- shed building with an area 27.7 m 2 of usable area
The total usable area of the buildings is 1919.2 m 2 .
In the partially fenced area there is a 4-storey office building with a basement, with a usable area of 1,586.8 m 2 , a warehouse building (304.7 m 2 ) and a shed. Inside the building, there are various office spaces (including office layout), as well as social, utility and technical rooms. In addition, the property is one flat (51.6 m 2) of office space lacking independence. Office building with favorable exposure and direct access from ul. Kaliska. A paved area with parking spaces on the plot.
The facility is connected to the water supply system and centrally heated from the municipal network. To be used for office and service purposes.
Near:
- 100 m - Cinema Górnik
- 150 m - a large grocery discount
- 200 m - bus stop
- 200 m - City Hall
- 320 m - District Court
- 700 m - Market Square
- 850 m - national road No. 91
- 1 km - "Łęczyca" railway station
Planning conditions
Facility with parking spaces in the center.
According to the letter of 03/03/2014, the property is not covered by the local spatial development plan. In the study of conditions, the area of the property is marked with the symbol Ua. It is allowed to replace buildings, modernize and expand based on decisions on an individual basis.





