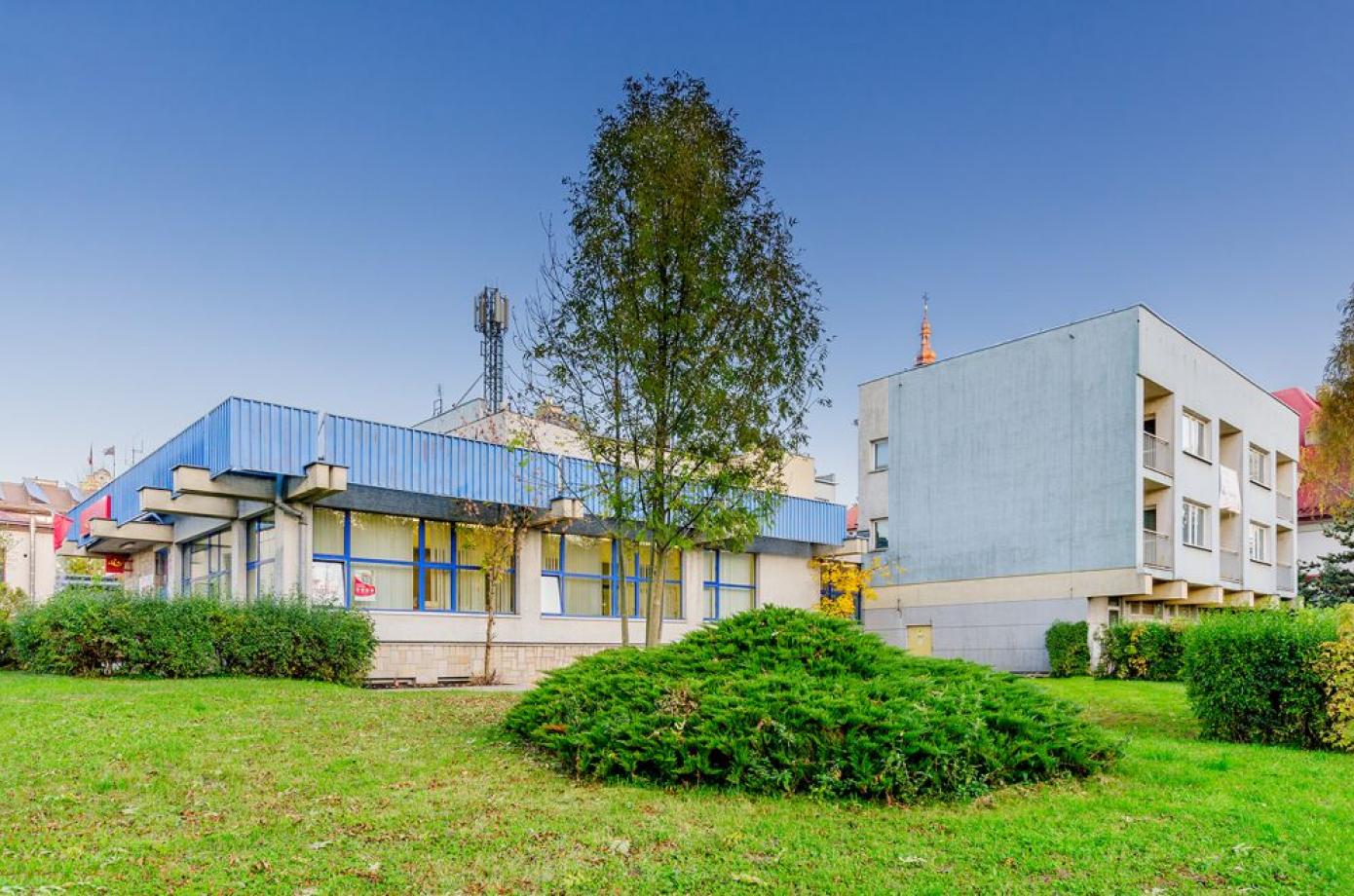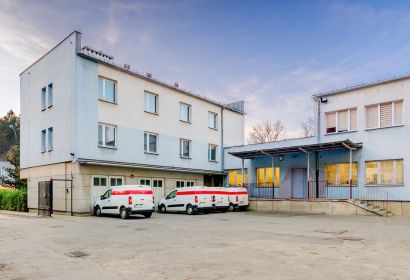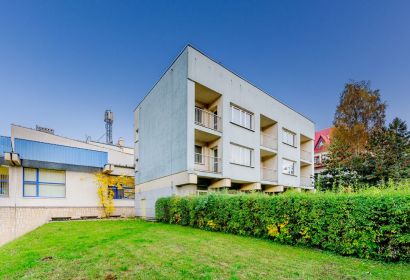Offer description
Complex of buildings for administration, culture, trade and catering services or other services.
The property comprises plots with a total area of 4,175 m².
The property includes:
- office building with an area usable area: 2,313.20 m 2
- residential building with an area 313.32 m 2 of usable area
The total usable area of the buildings is 2,626.52 m 2 .
Facilities with a different number of storeys - from 1 to 3. Inside the office building there are various areas (including office layout), social, utility and technical rooms. Object to be adapted according to the needs and use for office and service purposes. Property with favorable exposure and access from ul. Limanowski. A paved area with parking spaces on the plot. The facilities are connected to the water supply and sewage system and heated from their own gas boiler room.
Near:
- 100 m - City Hall
- 100 m - national road No. 28
- 300 m - Market Square, District Court, shopping arcade
- 320 m - Poviat Starosty
- 400 m - the Tax Office
- 650 m - a large grocery discount
- 700 m - bus station
Planning conditions
In accordance with Resolution No. XXXIII/199/2004 of the Limanowa City Council of 10 December 2004 on the adoption of the local spatial development plan for the City of Limanowa within the administrative boundaries of the city, excluding the area of the "MARSA" housing estate, the real estate is located in the area marked with the symbol:
- U/M/Kz - areas of service and residential development - city centre zone, located in the conservation protection zone for historic complexes and buildings,
The above-mentioned area is designated for public and commercial administrative services, culture (including religious worship on the premises belonging to the Roman Catholic parish), trade, gastronomy, communications, tourism and other non-burdensome services.





