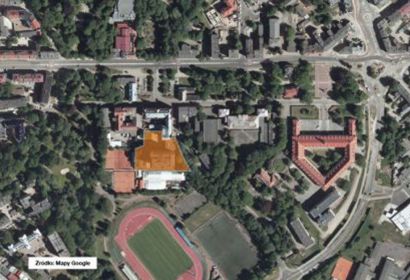Planning conditions
According to the current local development plan: Resolution No. XLII / 594/2018 of the City Council in Koszalin of March 15, 2018 on the local spatial development plan of the Śródmieście Koszalin.
The real estate is located in the area marked with the symbol F6.1 MS.
Destination of the area - residential and service buildings.
Offer description
The property is located in the center of Koszalin in Western Pomerania.
Perfect location of a large office building with parking.
The total area of the fenced plot is 4697 m 2 .
There is an office building on the site with a usable area of 7,428.8 m 2 and a storage room. The facility has 8 floors - 7 above-ground and a basement. Inside, there are office spaces (e.g. in a cabinet layout) as well as conference and training rooms, as well as social, utility and technical rooms. The building is equipped with 2 passenger lifts and 1 goods / fire protection. The property has an advantageous exposure and an entrance gate from Pocztowa Street, and a pedestrian entrance from Racławicka. There is an internal car park with 8 spaces and an additional 5 parking spaces in garages .
The property includes the following buildings:
- office building with an area 7,428.8 m 2 of usable space
- aggregator room with an area 192 m 2 of usable space
The total area of the buildings is 7,620.8 m 2 .
Near:
- 150 m - bus stop (6 lines)
- 200 m - Kryterium Cinema, Pomeranian Dukes Park
- 220 m - West Pomeranian Voivodeship Office
- 250 m - Koszalin Philharmonic
- 400 m - a large grocery discount
- 500 m - City Hall
- 1.2 km - national road No. 11
- 1.3 km - "Koszalin" railway station





