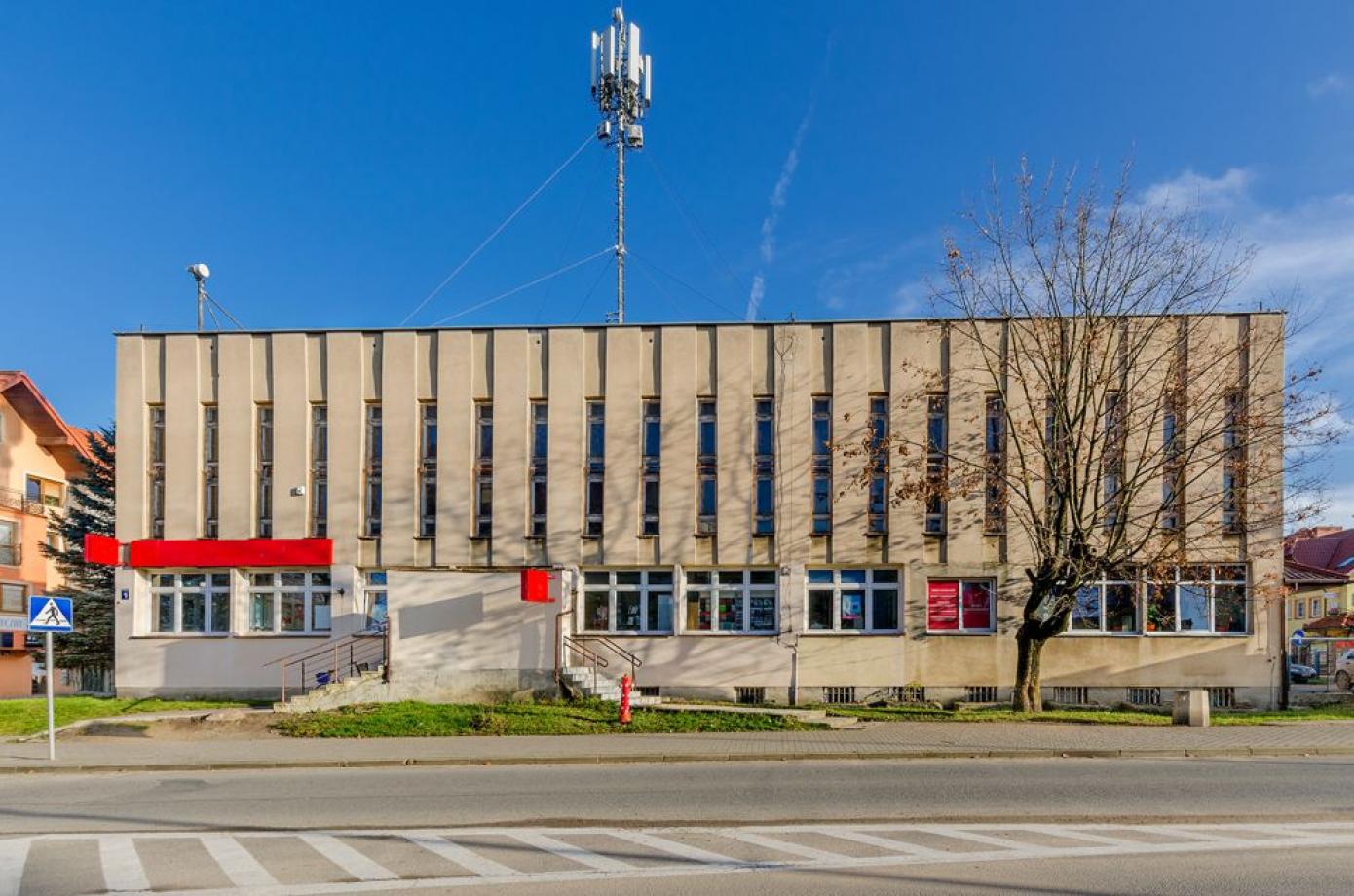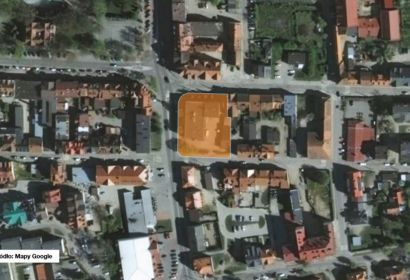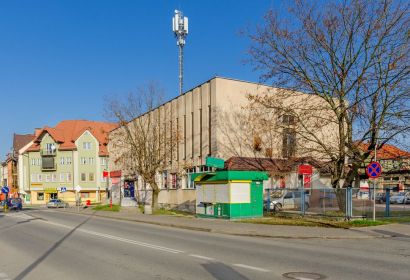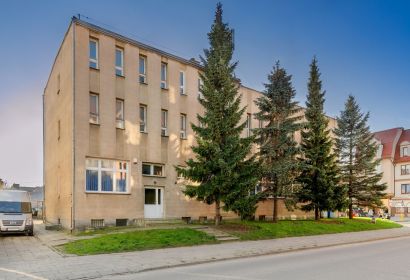Offer description
Office building in the center of Gołdap, next to the Town Square.
The property includes a plot of land no. 883/1 with an area of 2 178 m 2 .
The property includes:
- office building with an area 1782.7 m 2 of usable space
- warehouse building with an area 102.7 m 2 of usable space
- roofed shed with an area usable area 40.8 m 2
The total usable area of the buildings is 1,926.2 m 2 .
A 4-storey office building with a basement. Inside, there are various areas (including office layout), as well as social, utility and technical rooms. A building with a very favorable exposure from ul. Kolejowa and the entrance gate from the south - from ul. Partyzantów. On the north and west sides, the fence is not on the plot border. There are two wickets for pedestrian communication (from Armii Krajowej Street and Partyzantów Street). The plot area is partially paved with numerous parking spaces. The property is equipped with installations: electric, plumbing, central heating, telephone and lightning protection.
Near:
- 100 m - bus stop
- 100 m - the Town Square
- 120-200 m - two large food discount stores
- 320 m - City Hall
- 350 m - Poviat Starosty
- 350 m - Cinema Kultura
- 740 m - Water Tower
- 1.2 km - national road No. 65
Planning conditions
In accordance with the Local Spatial Development Plan, approved by Resolution No. LXVI/411/2018 of 28 September 2018, the OPL property is located in the areas marked with the symbols:
- 1 MW/U - areas of multi-family housing development or services,
- 5 KDL- areas of local class public roads.





