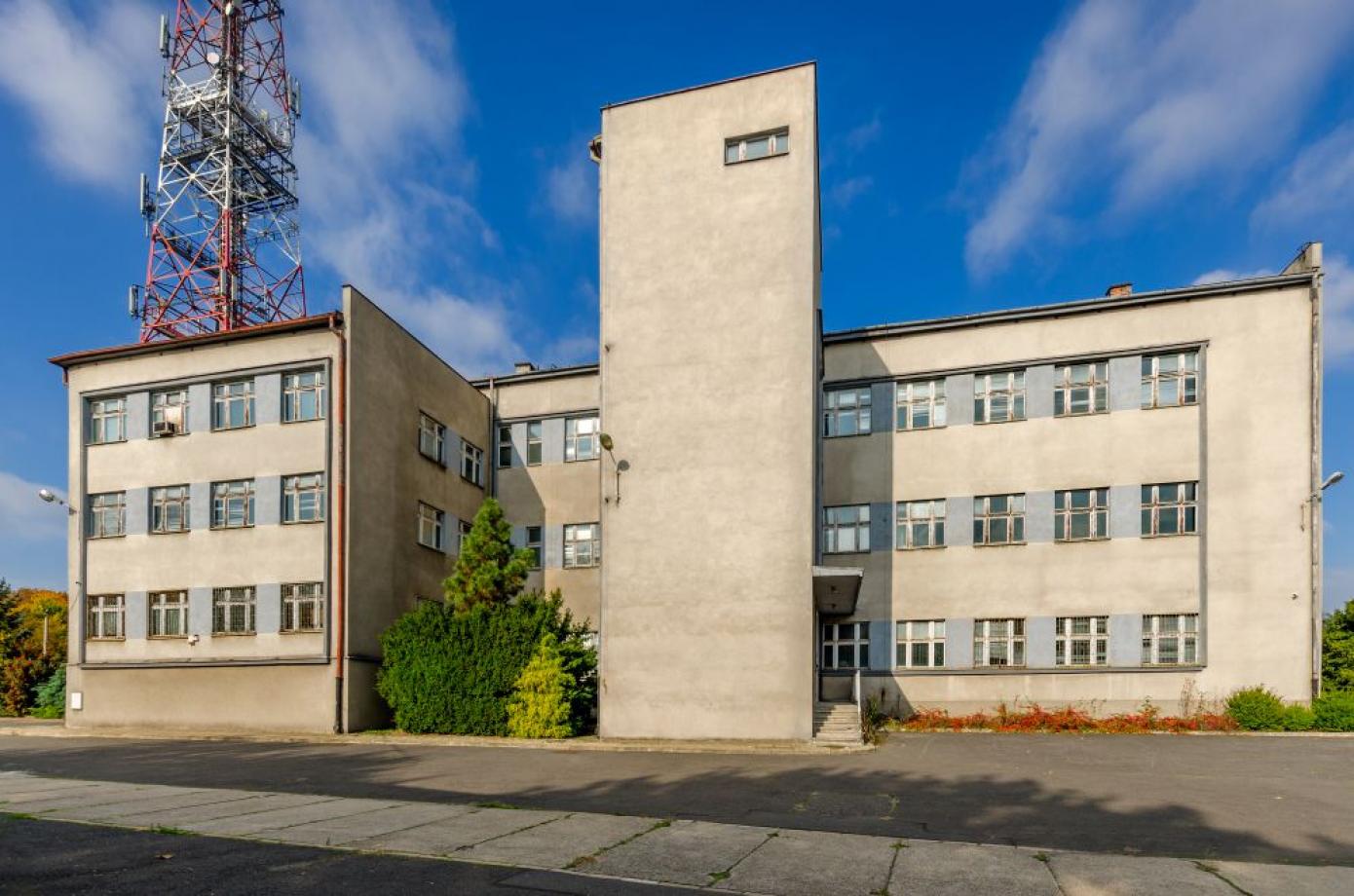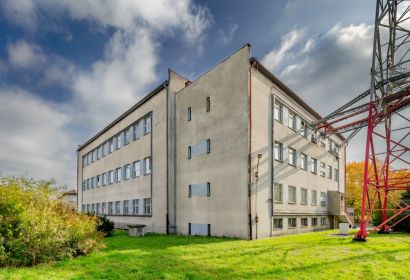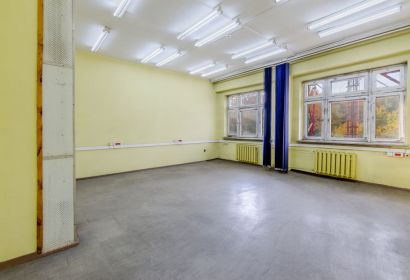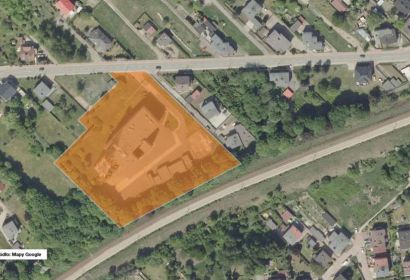Offer description
Object for a hotel, 50 km from the center of Katowice.
The property comprises plots with a total area of 9,636 m 2 .
The property includes:
- office building with an area of usable area 3341.60 m 2
- garage building with an area of usable area 304.20 m 2
The total usable area of the buildings is 3,645.80 m 2 .
A 4-storey office building with a basement. Inside, there are various office spaces (e.g. in a cabinet layout), social, utility and technical rooms. On the plot paved area with numerous parking spaces . Property with favorable exposure and entrance gate from ul. Szymała. The facility is equipped with the following installations: electricity, water and sewage, and has a heat distribution center for heating the building.
Near:
- 300 m – a large grocery discount
- 400 m - shopping center "Park Handlowy Cydr"
- 450 m – bus stop (6 lines)
- 500 m – Radzionków Rojca railway station
- 650 m – City Hall
- 1 km – numerous tram lines
- about 50 km – the center of Katowice
Planning conditions
According to the local spatial development plan, the real estate is located in the residential and service development zone marked with the symbol B.47 MU. In addition, a heating network with a protection zone and the border of the zone from the railway areas run through some plots.





