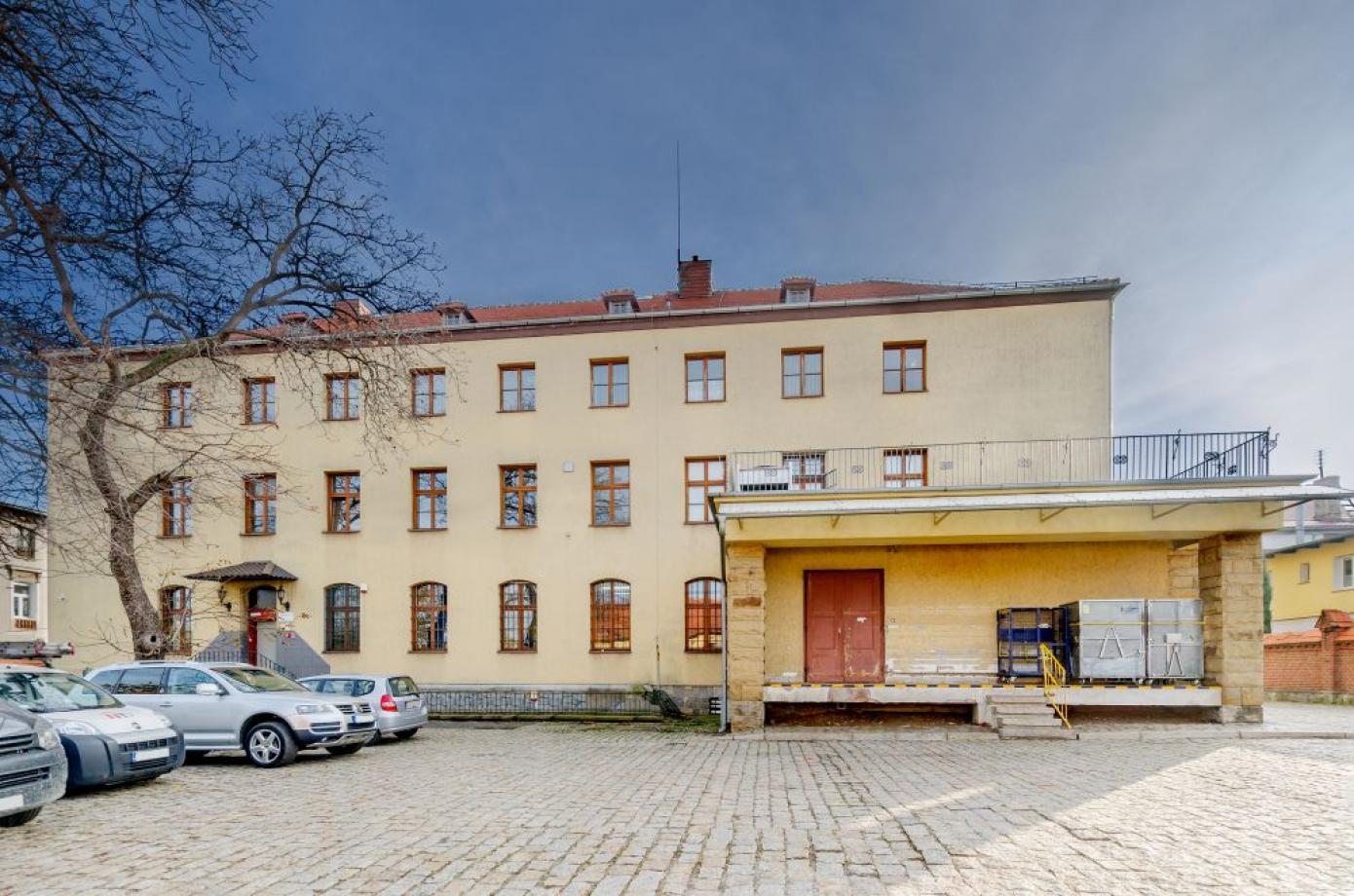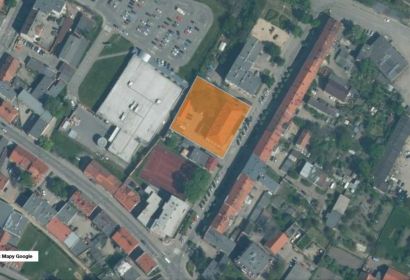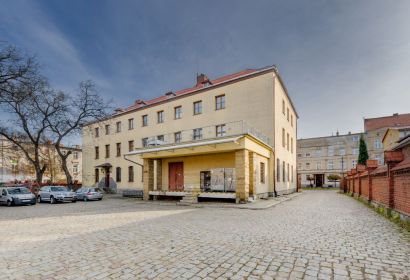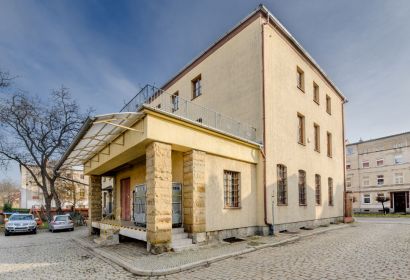Planning conditions
In accordance with the resolution No. L / 342/2018 of the City Council in Jawor of September 5, 2018 on the adoption of the local spatial development plan for the city of Jawora within the streets of Kuziennicza, Słowackiego, Poniatowskiego, Piastowska to the borders of the city of Jawora.
area: MW / U.3 - area for multi-family residential development.
1. Basic purpose:
1) multi-family housing development;
2) service buildings;
3) multi-family housing development with services.
2. Supplementary intended use:
1) commercial premises in a residential building;
2) associated devices and facilities, including: internal roads not less than 6 m wide, parking spaces and garages, technical infrastructure;
3) decorated greenery.
Offer description
Office building in the center of Jawor, next to the train station.
The property covers a plot of 2 219 m 2 .
The property includes:
- office building with a usable area of 2033.18 m 2
- garage building with an area of 82.32 m 2
- warehouse building with an area of 33.62 m 2
The total usable area of the buildings is 2,149.12 m 2 .
A 5-story building with an attic and a basement. Inside, there are office spaces (e.g. in a cabinet layout), as well as social, utility, and technical rooms. In addition, there are two apartments in the building. One premise with an area of 132.53 m 2 with an associated basement, attic, and garages, and the second - 97.93 m 2 .
The facility with a very favorable exposure and access from ul. Railway. On the plot, a paved area with numerous parking spaces and a parking lot right next to the building. The property is equipped with electrical, water, and sewage, and gas installations.
Near:
- 70 m - a large grocery discount
- 100 m - School Complex
- 200 m - bus station and railway station "Jawor"
- 450 m - Market Square and City Hall
- 550 m - Piast Castle





