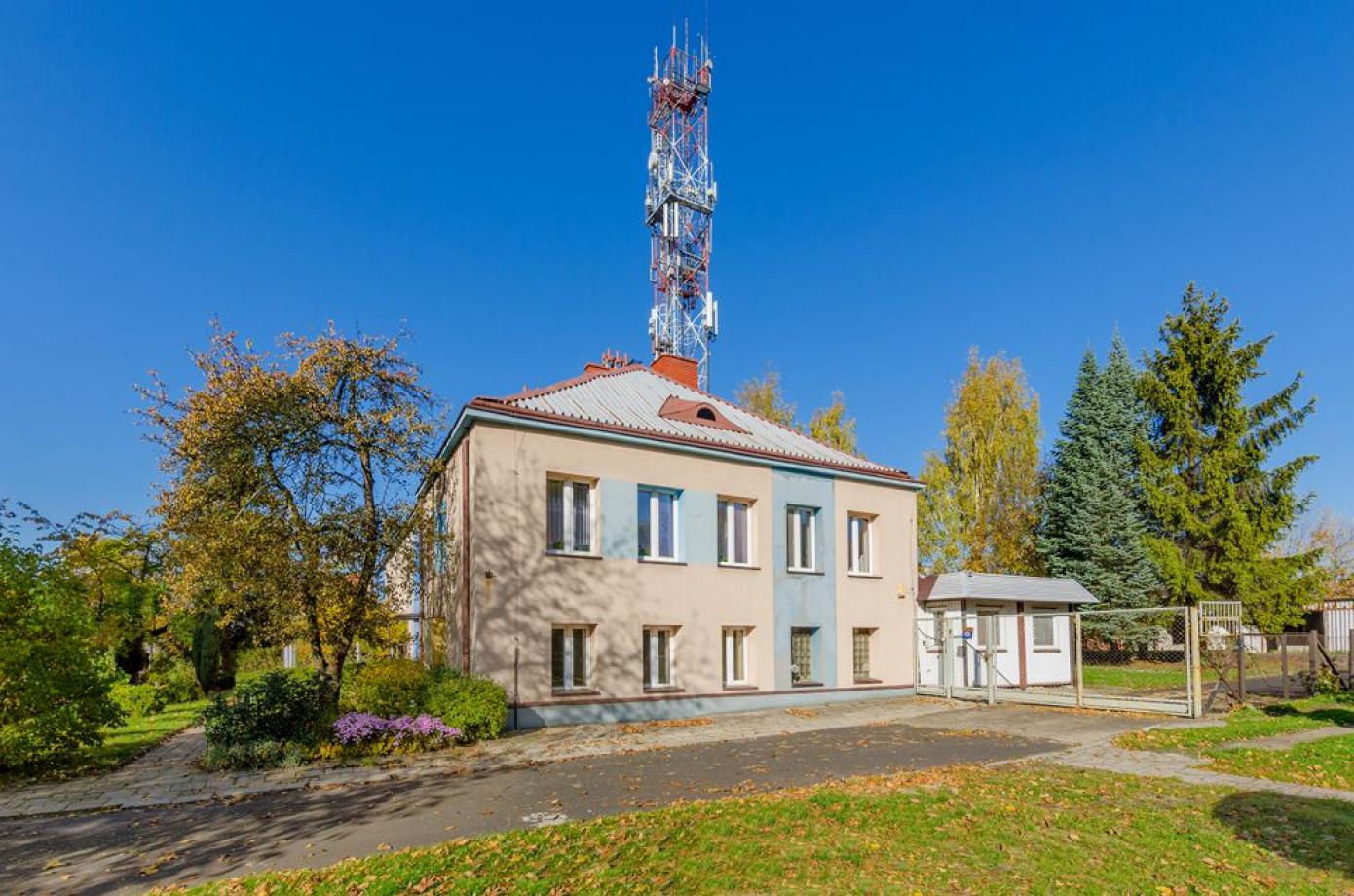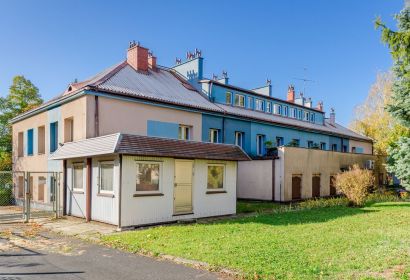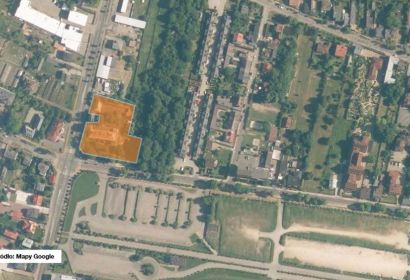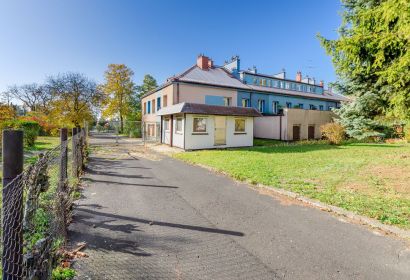Planning conditions
Property on a large plot for flats and an education facility near Jasna Góra.
According to the Study of the conditions and directions of spatial development of the city - Resolution No. 263.XX.2019 of the Częstochowa City Council of November 21, 2019:
Area - MWN - areas of mixed multi-family and single-family development .
Offer description
Real estate for apartments and services in Częstochowa, near Jasna Góra.
The property includes plots with a total area of 5,898 m 2.
The enclosed area is a residential and commercial building with a usable area of 884.74 m 2, and economic (137.28 m 2), storage (114.01 m 2), garage, and storage (277.70 m 2), and carport ( 54.20 m 2 ). A residential and service facility with 2 above-ground storeys with a basement. Inside, there are eight apartments (with areas ranging from 35 to 61 m 2 ) as well as technical and social rooms. The building is connected to the water supply, sewage system and heated from its own gas boiler room. The farm building has two floors (1 above-ground and 1 underground). Entrance to the property from Wyszyńskiego Street. In addition, paved parking spaces on the premises.
The property includes:
- a residential and service building with an area of 884.74 m 2
- outbuilding with an area of 137.28 m 2
- warehouse building with an area of 114.01 m 2
- garage and warehouse building with an area of 277.70 m 2
- carport with an area of 54.20 m 2
The total usable floor area of the buildings is 1,467.93 m 2.
Near:
- 100 m - bus stop
- 100 m - national road No. 46
- 300 m - a large grocery discount
- 700 m - the sanctuary with the monastery at Jasna Góra Monastery
- 2.55 km - the center of Częstochowa and the railway station "Częstochowa"





