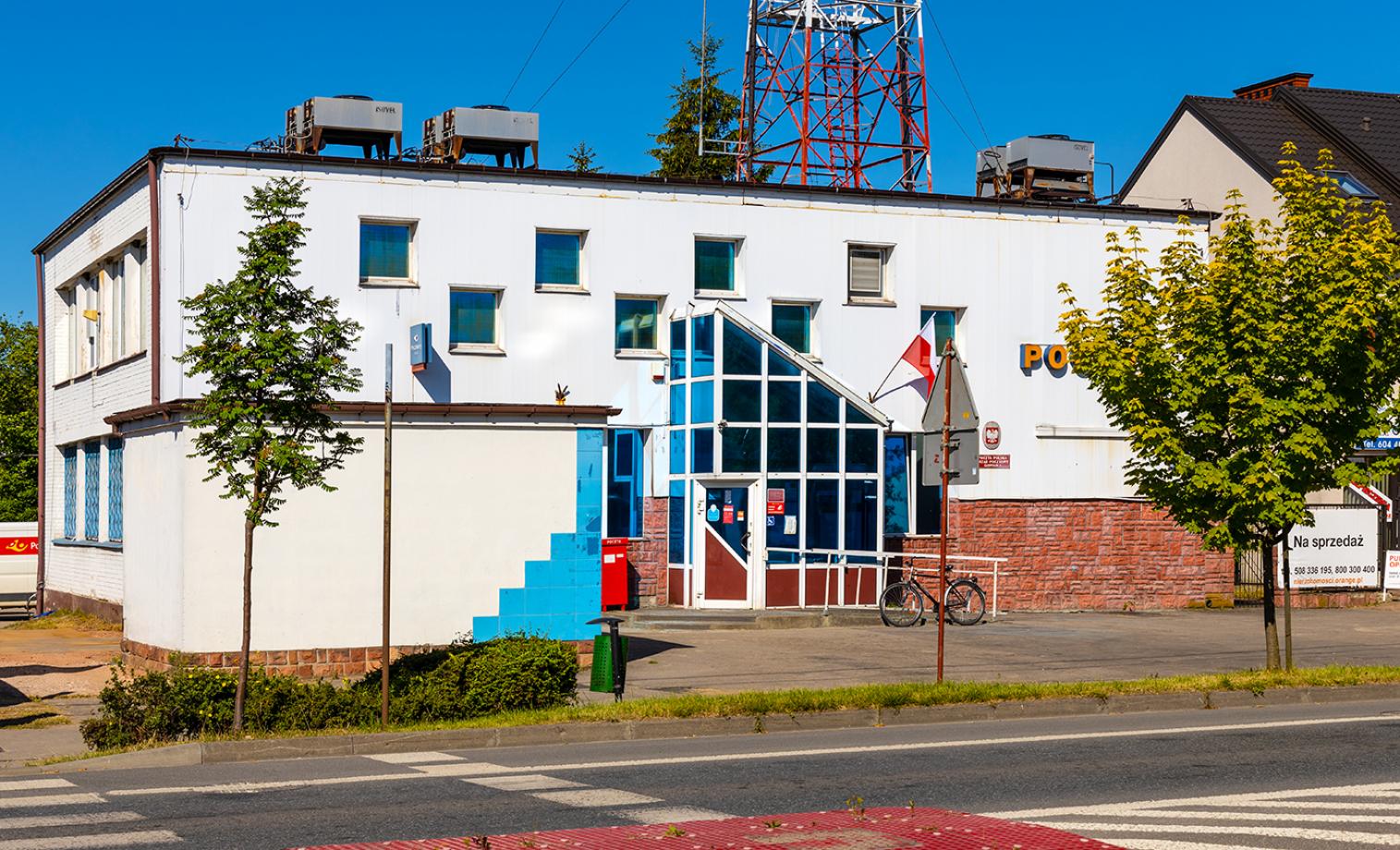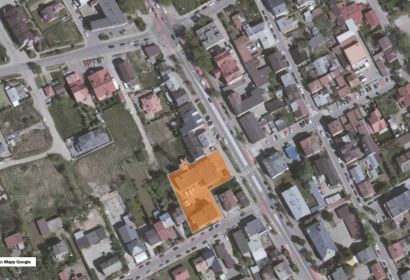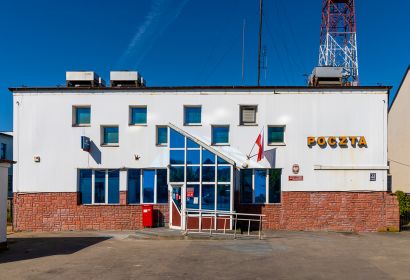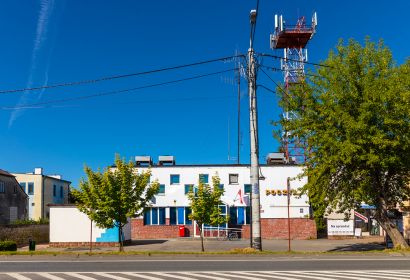Offer description
A complex of office and residential buildings in the center of Garwolin.
The property includes plots with a total area of 2,260 m 2.
The property includes the following buildings:
- office building with an area of 805.90 m 2
- office and residential building with a floor area: 596.80 m 2
- garage with an area of 29.50 m 2
In addition, there is a tower on the property. The total area of the buildings is 1,432.2 m 2 .
The office building has 2 floors, and the office and residential building have 3 floors with a basement. Inside the buildings, there are various office spaces (including offices, larger rooms), social, utility, and technical rooms. Property with excellent exposure and access from Jana Pawła II Street. There are parking spaces on the plot. The facilities are connected to the water supply, sewage and heating networks.
Near:
- 300 m - national road No. 76
- 400 m - two large discount stores
- 450 m - City Hall
- 550 m - bus station
- 4 km - Garwolin railway station
- 60 km - the center of Warsaw
Planning conditions
Zgodnie z ustaleniami UCHWAŁY Nr XXXV/243/2001 RADY MIEJSKIEJ W GARWOLINIE z dnia 9 listopada 2001 r. w sprawie zmiany miejscowego planu ogólnego zagospodarowania przestrzennego miasta Garwolina uchwalonego uchwałą nr XVII/80/91 Rady Miejskiej w Garwolinie z dnia 29 listopada 1991r. i ogłoszonego w Dzienniku Urzędowym Woj. Siedleckiego Nr 9, poz. 217, zmienionego uchwałą nr XXXVIII/268/98 Rady Miejskiej w Garwolinie z dnia 30 marca 1998r. i ogłoszonego w Dzienniku Urzędowym Woj. Siedleckiego Nr 14, poz. 86 oraz uchwała nr VIII/42/99 Rady Miejskiej w Garwolinie z dnia 24 maja 1999r. i ogłoszonego w Dzienniku Urzędowym Woj. Mazowieckiego Nr 54, poz. 2032 (publikacja: Dz.U. Woj.Mazow.2001.252.5253 z dnia 2001.11.24, data wejścia w życie: 9 grudnia 2001 r.) z późn. zmianami, nieruchomość położona jest na terenie oznaczonym symbolem:
- M-U 3 – obszary strefy mieszkaniowo – usługowej, o zabudowie średniointensywnej o wysokości zabudowy od 2 do 3 kondygnacji.





