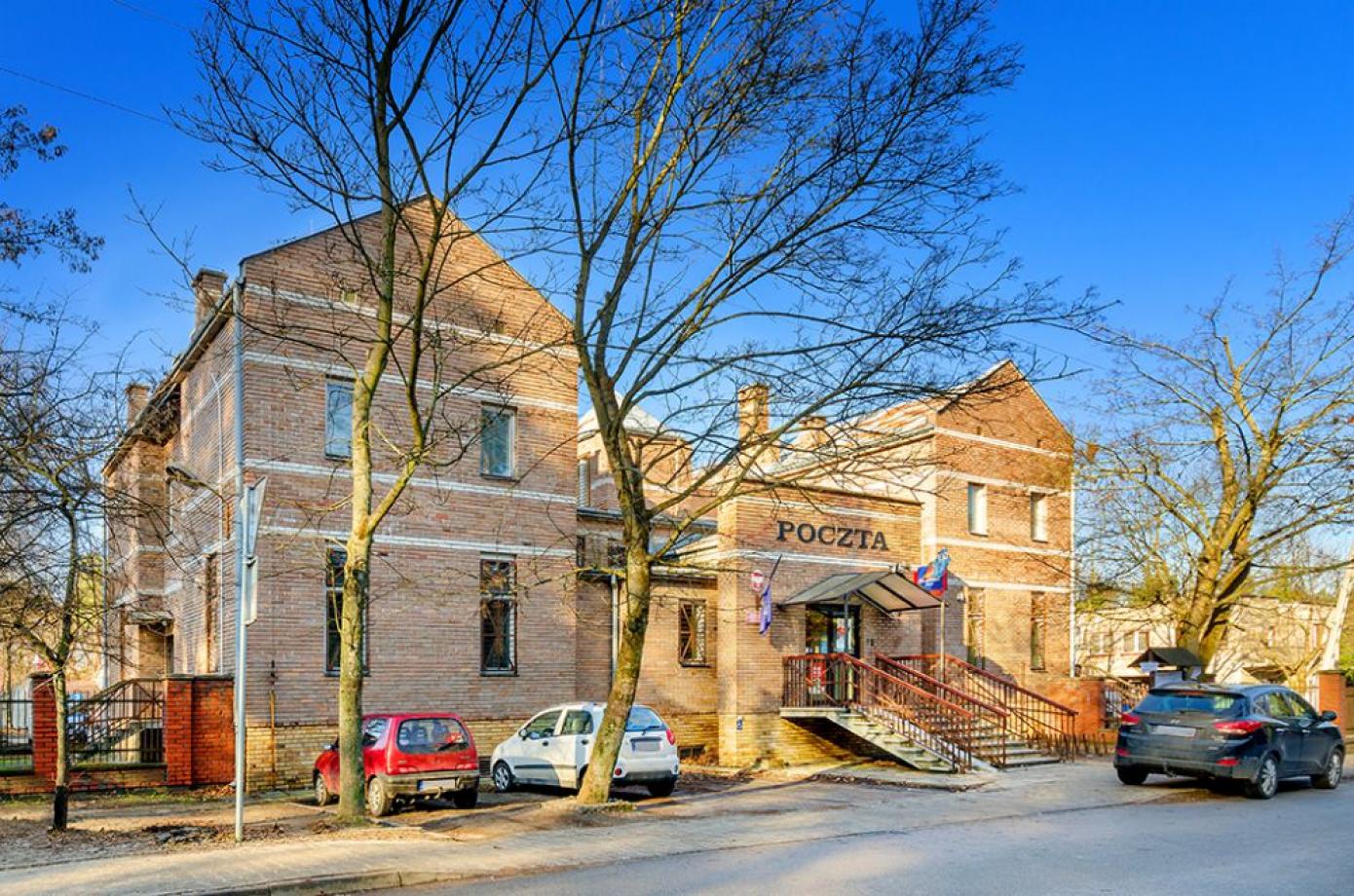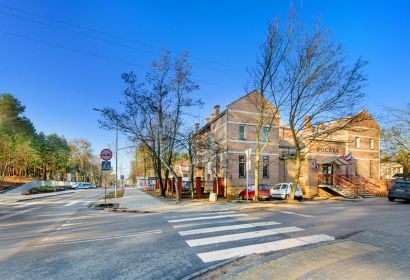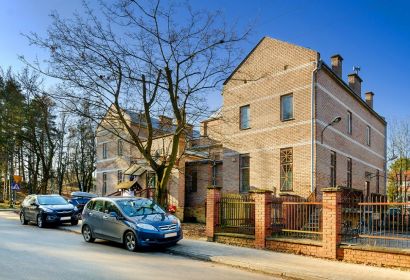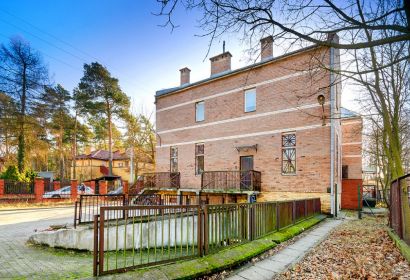Offer description
Office building in Izabelin, 17 km from the center of Warsaw.
The property covers a plot of 1,418 m2 .
On the fenced area there is an office building with a usable area of 719.57 m 2 . The building has 3 floors with a basement. Inside the building there are various office spaces (including in the office layout, larger rooms, halls), social, utility and technical rooms. The facility is connected to the water supply network and has its own gas boiler room. On the plot and right next to it there is a paved square with parking spaces. The property has very good exposure and entrance from Tetmajera Street. In addition, easy and quick adaptation (empty spaces) is possible according to needs, for office and service purposes.
At the disposal of the Polish Post Office there is an OPR established on an area of 206.21 m 2 .
Nearby:
- 50 m – Cultural Center
- 100 m – Municipal Office, Civil Registry Office
- 120 m – bus stop
- 220 m – large grocery discount store
- 400 m - primary school
- 17 km – Warsaw city centre
Planning conditions
Local Plan: Resolution No. IX / 53/2003 of the Izabelin Commune Council of June 25, 2003 on the local spatial development plan for the area of the village of Izabelin Północ, amended by Resolution No. XLII / 360/2006 of June 21, 2006. and Resolution no. XVIII / 160/08 of 2 July 2008
UP area - for public services, including health services, administration and communications.





