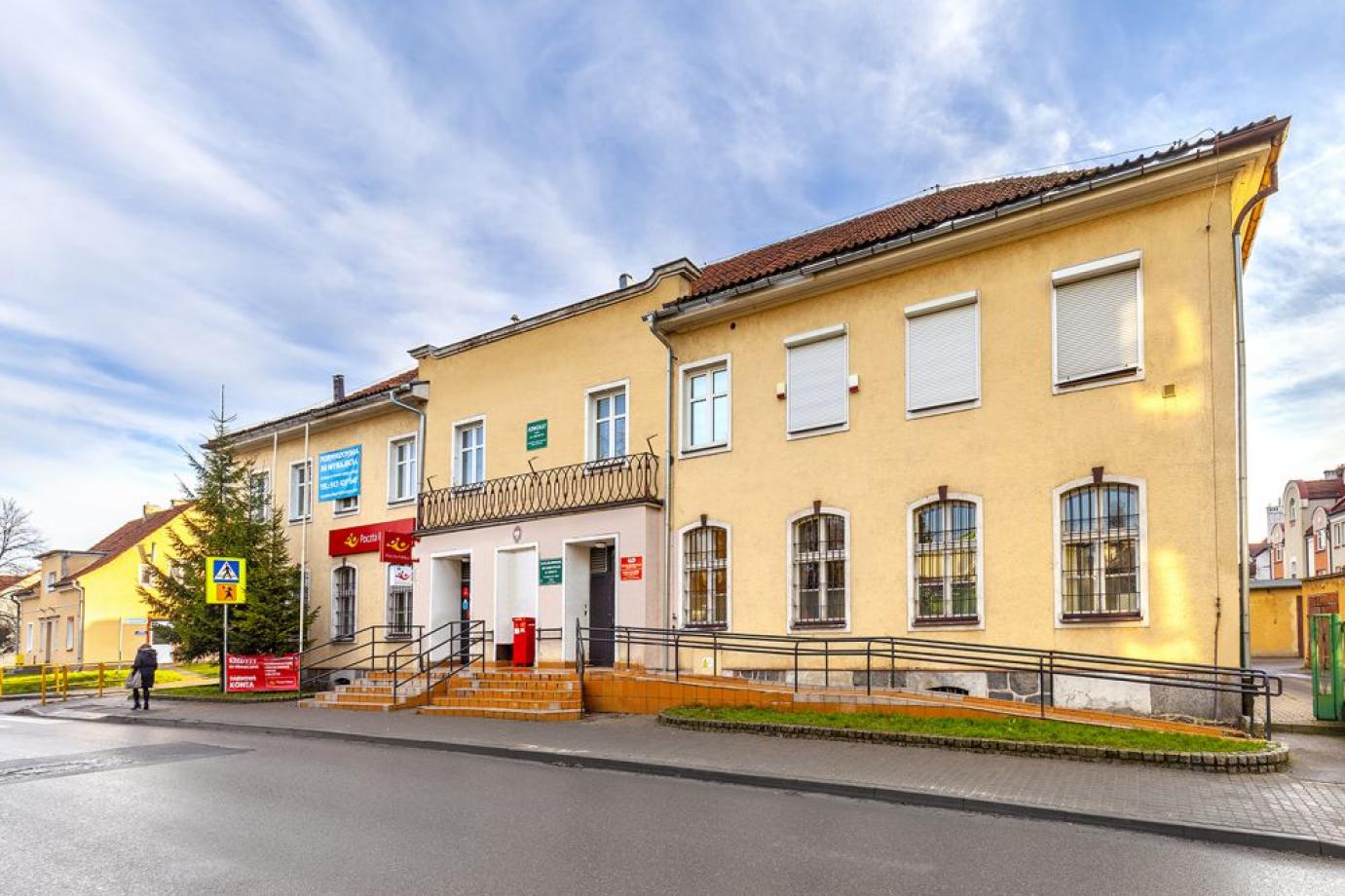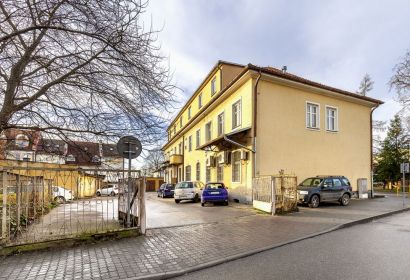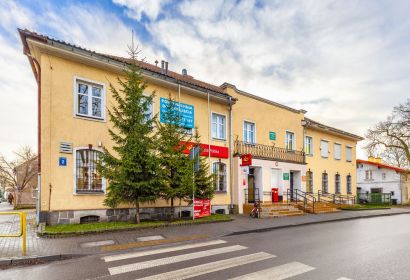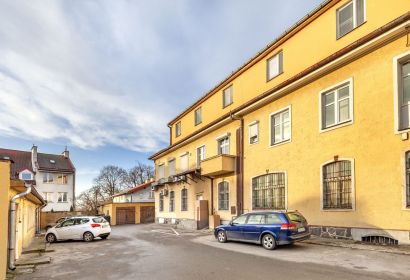Offer description
Office building in the center of Morąg.
The property comprises a plot of land with an area of 2,174 m 2.
The fenced area includes an office building with an area of 1,061.81 m 2, and two auxiliary buildings with the following areas: 125.88 m 2 and 49.49 m 2. The office building has 3 floors with a basement, and both auxiliary floors have 1 floor. Inside the office building, there are various areas (including office layout, larger rooms), as well as social, utility, and technical rooms. Property with excellent exposure and access from November 11 and Ogrodowa street. In addition, there is a ramp for the disabled. Parking spaces are available on the plot.
The facilities are connected to the water supply, sewage, and heating networks. The property includes the following buildings:
- office building with an area of 1061.81 m 2
- auxiliary building with an area of 125.88 m 2
- auxiliary building with an area of 49.49 m 2
The total area of the buildings is 1,237.18 m 2.
Near:
- 200 m - a large grocery discount
- 250 m - City Hall
- 220 m - "Narie" cinema
- 450 m - Teutonic Castle in Morąg
- 500 m - Dohna Palace
- 1 km - the "Morąg" railway station and the bus station
Planning conditions
Local Plan: Resolution No. III / 20/14 of the City Council in Morąg of 30 December 2014.
Area: 4 UM - with the primary purpose for service facilities with apartments
Area: 1 KDL - with the primary purpose of land for public streets.
The object is entered in the Municipal Register of Monuments. According to the Program for the Protection of Monuments of the Morąg Commune for 2014-2018, on plot no. 641 there is a Post Office building from the beginning of the 20th century, i.e. an office building according to the inventory. A letter was also sent to the Provincial Conservator of Monuments in order to obtain information on conservation protection.





